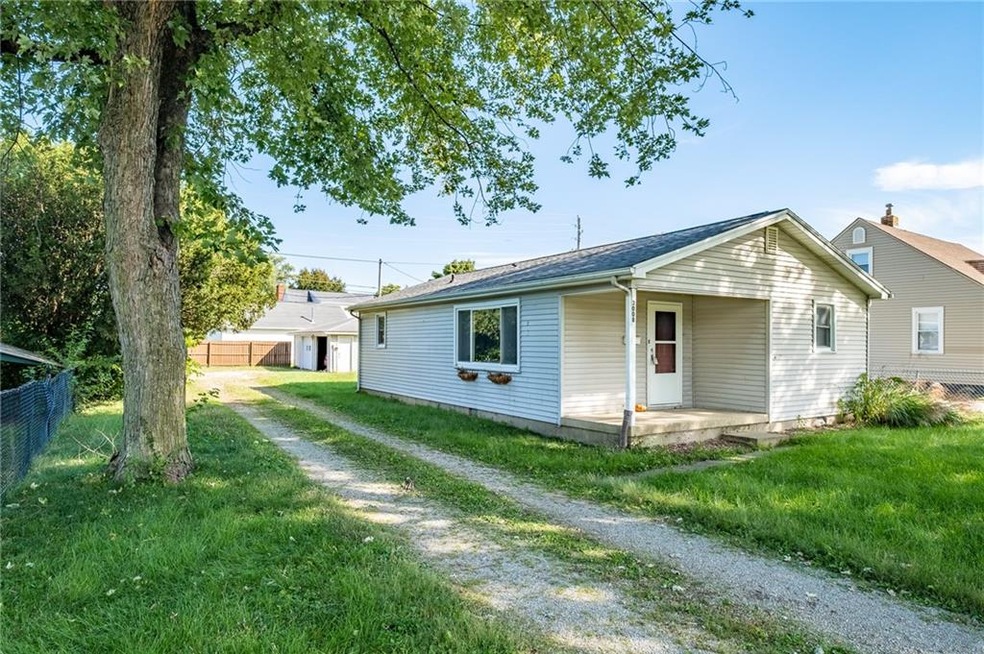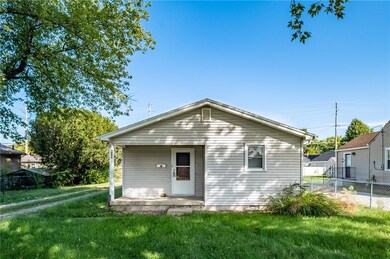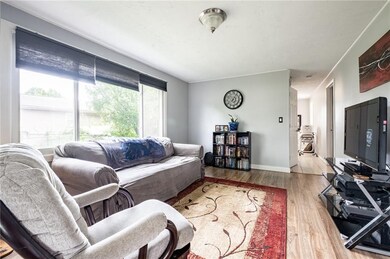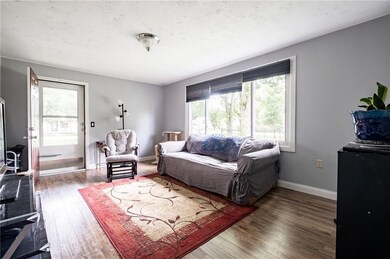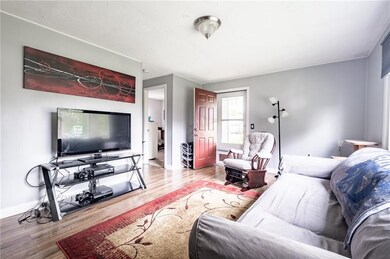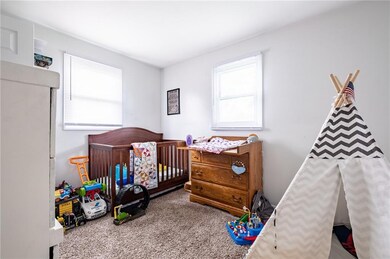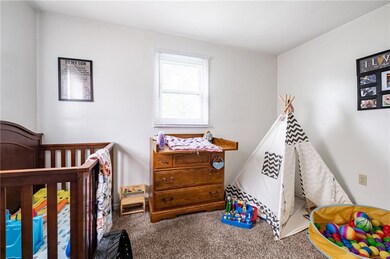
3008 16th St Columbus, IN 47201
Highlights
- Covered patio or porch
- Detached Garage
- Combination Kitchen and Dining Room
About This Home
As of November 2021Very cute 3 bedroom home in a great location. Spacious kitchen with stove, dishwasher, detached 2 garage with workshop area. HWH new in 2021; Roof and privacy fence in 2016; laminate floors, paint, dishwasher and range, HVAC, windows and siding and more in 2014. You do not want to miss this lovely home. Current county records reflect a homestead and mortgage deduction. Current owner has not owned the house very long and did not file any exemptions, so those exemptions should be falling off.
Last Agent to Sell the Property
CENTURY 21 Scheetz License #RB14022533 Listed on: 10/01/2021

Last Buyer's Agent
Landon Hickman
eXp Realty, LLC

Home Details
Home Type
- Single Family
Est. Annual Taxes
- $722
Year Built
- 1948
Parking
- Detached Garage
Utilities
- Heating System Uses Gas
- Gas Water Heater
Additional Features
- Combination Kitchen and Dining Room
- Covered patio or porch
Ownership History
Purchase Details
Home Financials for this Owner
Home Financials are based on the most recent Mortgage that was taken out on this home.Purchase Details
Home Financials for this Owner
Home Financials are based on the most recent Mortgage that was taken out on this home.Purchase Details
Home Financials for this Owner
Home Financials are based on the most recent Mortgage that was taken out on this home.Purchase Details
Home Financials for this Owner
Home Financials are based on the most recent Mortgage that was taken out on this home.Purchase Details
Purchase Details
Purchase Details
Purchase Details
Similar Homes in Columbus, IN
Home Values in the Area
Average Home Value in this Area
Purchase History
| Date | Type | Sale Price | Title Company |
|---|---|---|---|
| Warranty Deed | $137,000 | None Available | |
| Warranty Deed | $120,000 | Security Title Services | |
| Deed | $92,500 | -- | |
| Warranty Deed | $92,500 | Fidelity National Title | |
| Deed | $85,000 | Meridian Title Corporation | |
| Quit Claim Deed | -- | Attorney | |
| Deed | $48,568 | Bartholomew County Sheriff'S | |
| Sheriffs Deed | $48,568 | Attorney | |
| Deed | $48,568 | Bartholomew County Sheriff'S | |
| Sheriffs Deed | -- | Attorney | |
| Warranty Deed | -- | Lawyers Title Insurance Corp |
Mortgage History
| Date | Status | Loan Amount | Loan Type |
|---|---|---|---|
| Closed | $0 | No Value Available |
Property History
| Date | Event | Price | Change | Sq Ft Price |
|---|---|---|---|---|
| 11/18/2021 11/18/21 | Sold | $137,000 | -2.1% | $154 / Sq Ft |
| 10/16/2021 10/16/21 | Pending | -- | -- | -- |
| 10/01/2021 10/01/21 | For Sale | $139,900 | +16.6% | $158 / Sq Ft |
| 07/28/2020 07/28/20 | Sold | $120,000 | +4.3% | $135 / Sq Ft |
| 06/18/2020 06/18/20 | Pending | -- | -- | -- |
| 06/16/2020 06/16/20 | For Sale | $115,000 | +24.3% | $130 / Sq Ft |
| 04/18/2017 04/18/17 | Sold | $92,500 | 0.0% | $104 / Sq Ft |
| 03/13/2017 03/13/17 | Pending | -- | -- | -- |
| 03/13/2017 03/13/17 | Off Market | $92,500 | -- | -- |
| 03/08/2017 03/08/17 | For Sale | $89,900 | +5.8% | $101 / Sq Ft |
| 06/12/2014 06/12/14 | Sold | $85,000 | -8.1% | $96 / Sq Ft |
| 05/16/2014 05/16/14 | Pending | -- | -- | -- |
| 03/17/2014 03/17/14 | For Sale | $92,500 | -- | $104 / Sq Ft |
Tax History Compared to Growth
Tax History
| Year | Tax Paid | Tax Assessment Tax Assessment Total Assessment is a certain percentage of the fair market value that is determined by local assessors to be the total taxable value of land and additions on the property. | Land | Improvement |
|---|---|---|---|---|
| 2024 | $920 | $148,900 | $30,000 | $118,900 |
| 2023 | $1,368 | $135,100 | $30,000 | $105,100 |
| 2022 | $1,226 | $122,100 | $30,000 | $92,100 |
| 2021 | $1,064 | $106,600 | $17,800 | $88,800 |
| 2020 | $721 | $90,300 | $17,800 | $72,500 |
| 2019 | $551 | $82,800 | $17,800 | $65,000 |
| 2018 | $503 | $80,100 | $17,800 | $62,300 |
| 2017 | $500 | $79,700 | $17,000 | $62,700 |
| 2016 | $489 | $79,700 | $17,000 | $62,700 |
| 2014 | $1,780 | $80,100 | $17,000 | $63,100 |
Agents Affiliated with this Home
-
Karen Dugan

Seller's Agent in 2021
Karen Dugan
CENTURY 21 Scheetz
(812) 343-7702
172 Total Sales
-
L
Buyer's Agent in 2021
Landon Hickman
eXp Realty, LLC
-
Dana Carson

Seller's Agent in 2020
Dana Carson
RE/MAX Real Estate Prof
(812) 343-2316
121 Total Sales
-
Leigh Burchyett

Seller's Agent in 2017
Leigh Burchyett
Berkshire Hathaway Home
(812) 350-3365
215 Total Sales
-
Michael Burchyett

Seller Co-Listing Agent in 2017
Michael Burchyett
Berkshire Hathaway Home
(812) 447-8321
54 Total Sales
-
Jeff Finke

Seller's Agent in 2014
Jeff Finke
RE/MAX Real Estate Prof
(812) 350-8842
171 Total Sales
Map
Source: MIBOR Broker Listing Cooperative®
MLS Number: 21816443
APN: 03-96-20-210-001.200-005
- 1532 Beam Rd
- 1809 Beam Rd
- 1504 Mcclure Rd
- 2940 19th St
- 2975 Two Worlds Dr
- 2635 15th St
- 2080 Miracle Dr
- 2770 Two Worlds Dr
- 2704 13th St
- 2620 13th St
- 2845 12th St
- 2433 17th St
- 1637 Meridian St
- 2149 Westline Dr
- 3905 Cove Rd
- 3519 25th St
- 3829 Waycross Dr
- 1830 Keller Ave
- 1739 Caldwell Place
- 3935 Offshore Dr
