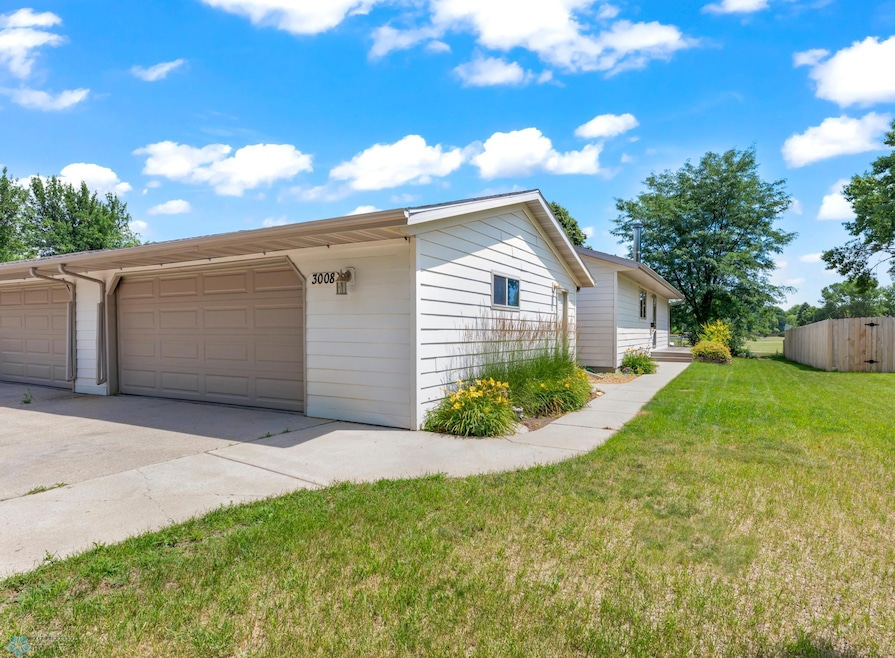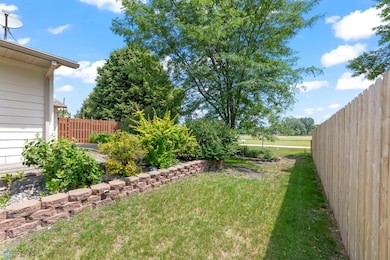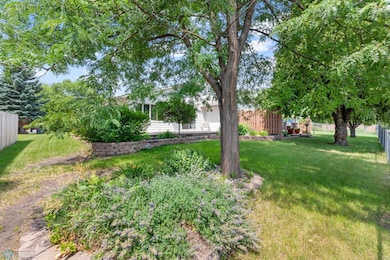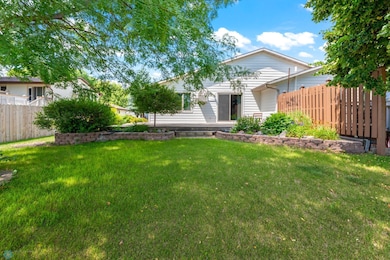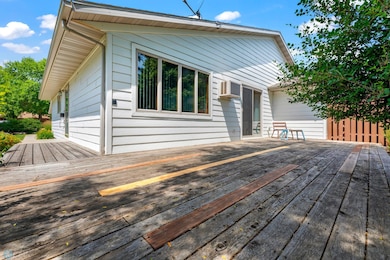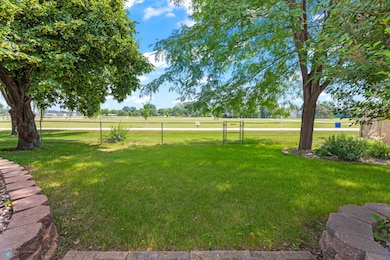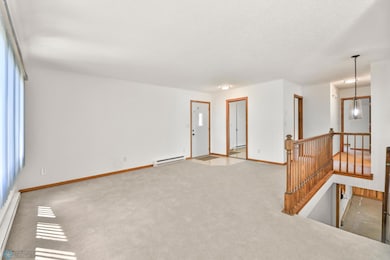
3008 18th St S Fargo, ND 58103
Brunsdale NeighborhoodEstimated payment $1,646/month
Highlights
- Popular Property
- Wood Burning Stove
- No HOA
- Deck
- Bonus Room
- 4-minute walk to Brunsdale Park
About This Home
Move in and make this Twin House your own! There are 3 bedrooms and 1 full bath on the main level. Freshly painted and all new carpet and laminate flooring throughout the main floor. Make the basement your own by finishing off the family room, which already has a woodburning stove for those cold winters. Add a 2nd bathroom and bedroom to complete the space. Washer and Dryer are included.
Townhouse Details
Home Type
- Townhome
Est. Annual Taxes
- $2,619
Year Built
- Built in 1980
Lot Details
- 5,633 Sq Ft Lot
- Lot Dimensions are 43.55x130.03
- 1 Common Wall
- Partially Fenced Property
- Wood Fence
- Chain Link Fence
Parking
- 2 Car Garage
Home Design
- Twin Home
- Poured Concrete
- Architectural Shingle Roof
- Cement Board or Planked
Interior Spaces
- 1-Story Property
- Wood Burning Stove
- Family Room with Fireplace
- Living Room
- Dining Room
- Bonus Room
Kitchen
- Range
- Microwave
- Dishwasher
- Disposal
Flooring
- Carpet
- Laminate
- Concrete
- Tile
Bedrooms and Bathrooms
- 3 Bedrooms
- Bathroom Rough-In
- 1 Full Bathroom
Laundry
- Laundry Room
- Dryer
- Washer
Unfinished Basement
- Basement Fills Entire Space Under The House
- Sump Pump
- Drain
- Bedroom in Basement
- Finished Basement Bathroom
- Laundry in Basement
- Basement Storage
Additional Features
- Deck
- Baseboard Heating
Community Details
- No Home Owners Association
- Rheault Subdivision
Listing and Financial Details
- Assessor Parcel Number 01235000235000
Map
Home Values in the Area
Average Home Value in this Area
Tax History
| Year | Tax Paid | Tax Assessment Tax Assessment Total Assessment is a certain percentage of the fair market value that is determined by local assessors to be the total taxable value of land and additions on the property. | Land | Improvement |
|---|---|---|---|---|
| 2024 | $2,896 | $107,900 | $17,900 | $90,000 |
| 2023 | $2,619 | $98,100 | $17,900 | $80,200 |
| 2022 | $2,315 | $85,300 | $17,900 | $67,400 |
| 2021 | $2,070 | $77,700 | $16,950 | $60,750 |
| 2020 | $2,003 | $76,200 | $16,950 | $59,250 |
| 2019 | $1,910 | $72,550 | $10,050 | $62,500 |
| 2018 | $1,911 | $72,550 | $10,050 | $62,500 |
| 2017 | $1,776 | $69,100 | $10,050 | $59,050 |
| 2016 | $1,581 | $67,100 | $10,050 | $57,050 |
| 2015 | $1,671 | $66,500 | $6,900 | $59,600 |
| 2014 | $1,558 | $60,450 | $6,900 | $53,550 |
| 2013 | $1,560 | $60,450 | $6,900 | $53,550 |
Property History
| Date | Event | Price | Change | Sq Ft Price |
|---|---|---|---|---|
| 07/18/2025 07/18/25 | For Sale | $257,900 | -- | $248 / Sq Ft |
Similar Homes in Fargo, ND
Source: Fargo-Moorhead Area Association of REALTORS®
MLS Number: 6755733
APN: 01-2350-00235-000
- 1538 27th Ave S
- 3315 17th St S
- 2728-2924 15th Ave S
- 2641 15th St S
- 2602-2620 14th St S
- 2540 14th St S
- 3601 University Dr S
- 2109 17th St S Unit 7
- 2109 17th St S
- 1502 21st Ave S
- 3120-3170 32nd St S
- 3001 34th Ave S
- 3001- 3217 23rd Ave S
- 3100-3120 33rd St S
- 1825 14th St S
- 3302 31st Ave S
- 3301 31st Ave S
- 2905 40th Ave S
- 1621 University Dr S
- 1502-1534 17th St S
