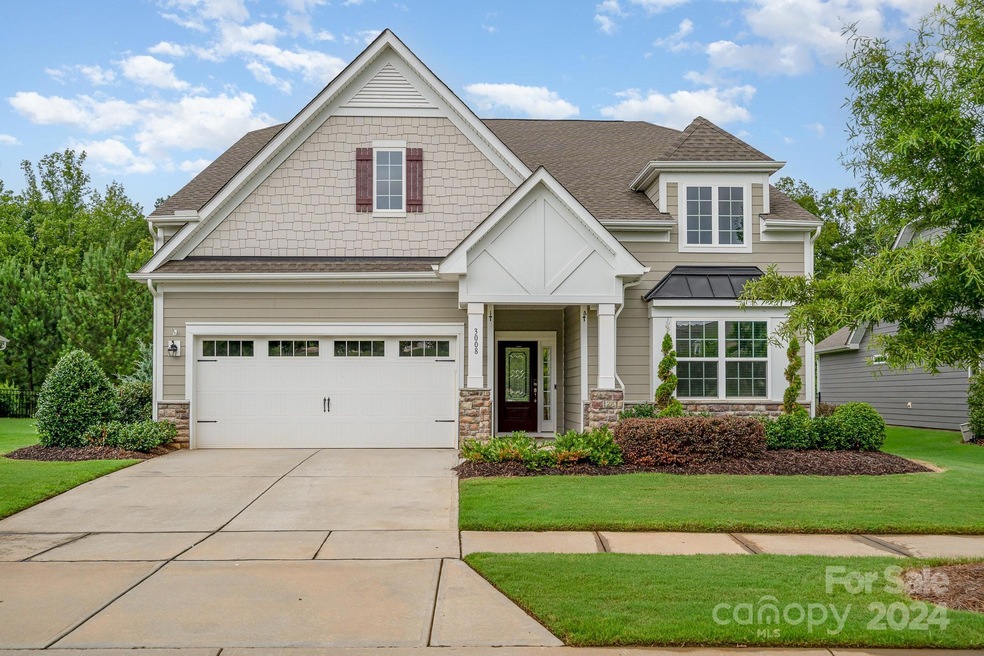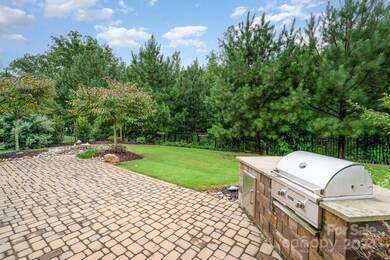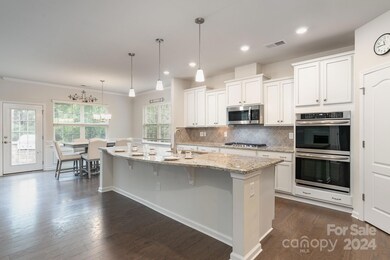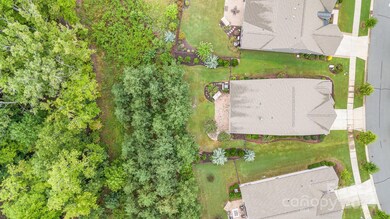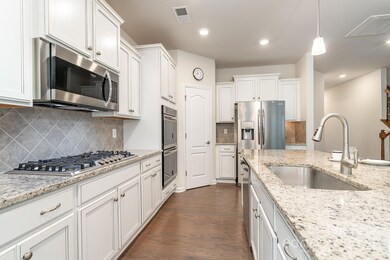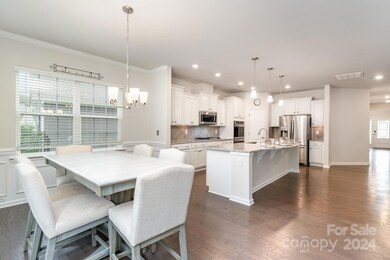
3008 Arches Bluff Cir Lancaster, SC 29720
Highlights
- Access To Lake
- Senior Community
- Clubhouse
- Fitness Center
- Open Floorplan
- Private Lot
About This Home
As of September 2024Welcome to gated Tree Tops,55+ subdivision in SC. Everything on your List! Private back Yard that backs up to woods & ,Extend Paver Patio w/ built-in gas Grill, Fenced in backyard, Professionally Landscaped with a bubbling water fountain, enclosed sunroom,2 electric retractable awnings. Main floor has Gourmet kitchen W/ double oven, microwave, gas cooktop, large center island that could have 4 to 6 bar stools. Very open floor plan , Great RM has been extended out, Dinning RM has French doors. Primary suite has a sitting area. Upgraded Primary bath w/walk-in closet WD floors on main floor,2 more bedrooms,2nd full bathroom, Upstairs are a spacious bonus RM, a bedroom& full bath. Come see all the vibrant Tree Tops has to offer, including: dog park, putting green, walking trails, yoga studio, Cabin Village, amphitheater, lake w/ kayak & canoe launches, lighted Tennis courts, Bocce ball courts, Pickleball courts, clubhouse, fitness center, Numerous clubs to join, lifestyle director.
Last Agent to Sell the Property
Allen Tate Charlotte South Brokerage Email: susan.hodges@allentate.com License #213878 Listed on: 08/01/2024

Home Details
Home Type
- Single Family
Est. Annual Taxes
- $2,614
Year Built
- Built in 2019
Lot Details
- Lot Dimensions are 63x130x88x130
- Back Yard Fenced
- Private Lot
- Level Lot
- Irrigation
- Wooded Lot
- Lawn
HOA Fees
- $260 Monthly HOA Fees
Parking
- 2 Car Attached Garage
- Front Facing Garage
- Garage Door Opener
Home Design
- Slab Foundation
- Hardboard
Interior Spaces
- 1.5-Story Property
- Open Floorplan
- Insulated Windows
- French Doors
- Entrance Foyer
- Great Room with Fireplace
- Pull Down Stairs to Attic
Kitchen
- Built-In Double Convection Oven
- Gas Oven
- Gas Cooktop
- Microwave
- Plumbed For Ice Maker
- ENERGY STAR Qualified Dishwasher
- Kitchen Island
- Disposal
Flooring
- Wood
- Tile
Bedrooms and Bathrooms
- Split Bedroom Floorplan
- Walk-In Closet
- 3 Full Bathrooms
Laundry
- Laundry Room
- Washer and Electric Dryer Hookup
Outdoor Features
- Access To Lake
- Pond
- Patio
- Outdoor Gas Grill
- Enclosed Glass Porch
Schools
- Indian Land Middle School
- Indian Land High School
Utilities
- Forced Air Heating and Cooling System
- Heating System Uses Natural Gas
- Underground Utilities
- Cable TV Available
Listing and Financial Details
- Assessor Parcel Number 0019JOA33200
Community Details
Overview
- Senior Community
- Cams Association, Phone Number (877) 672-2267
- Built by Lennar
- Tree Tops Subdivision, Dorchester Floorplan
Amenities
- Picnic Area
- Clubhouse
- Business Center
Recreation
- Tennis Courts
- Sport Court
- Indoor Game Court
- Recreation Facilities
- Community Playground
- Fitness Center
- Putting Green
- Dog Park
- Trails
Security
- Card or Code Access
Ownership History
Purchase Details
Home Financials for this Owner
Home Financials are based on the most recent Mortgage that was taken out on this home.Purchase Details
Similar Homes in Lancaster, SC
Home Values in the Area
Average Home Value in this Area
Purchase History
| Date | Type | Sale Price | Title Company |
|---|---|---|---|
| Deed | $640,000 | None Listed On Document | |
| Limited Warranty Deed | $428,094 | None Available |
Property History
| Date | Event | Price | Change | Sq Ft Price |
|---|---|---|---|---|
| 09/05/2024 09/05/24 | Sold | $640,000 | 0.0% | $215 / Sq Ft |
| 08/01/2024 08/01/24 | For Sale | $640,000 | -- | $215 / Sq Ft |
Tax History Compared to Growth
Tax History
| Year | Tax Paid | Tax Assessment Tax Assessment Total Assessment is a certain percentage of the fair market value that is determined by local assessors to be the total taxable value of land and additions on the property. | Land | Improvement |
|---|---|---|---|---|
| 2024 | $2,614 | $17,064 | $3,000 | $14,064 |
| 2023 | $2,683 | $25,596 | $4,500 | $21,096 |
| 2022 | $8,594 | $25,596 | $4,500 | $21,096 |
| 2021 | $8,465 | $25,596 | $4,500 | $21,096 |
| 2020 | $8,416 | $25,512 | $4,500 | $21,012 |
| 2019 | $500 | $1,476 | $1,476 | $0 |
| 2018 | $482 | $1,476 | $1,476 | $0 |
| 2017 | $452 | $0 | $0 | $0 |
| 2016 | $0 | $0 | $0 | $0 |
Agents Affiliated with this Home
-
Susan Hodges
S
Seller's Agent in 2024
Susan Hodges
Allen Tate Realtors
(704) 572-6056
2 in this area
10 Total Sales
-
Suzanne Crosser

Buyer's Agent in 2024
Suzanne Crosser
RE/MAX Executives Charlotte, NC
(704) 904-1531
106 in this area
151 Total Sales
Map
Source: Canopy MLS (Canopy Realtor® Association)
MLS Number: 4167150
APN: 0019J-0A-332.00
- 3097 Arches Bluff Cir
- 4989 Samoa Ridge Dr
- 5002 Samoa Ridge Dr
- 5104 Samoa Ridge Dr
- 3523 Rapport Ct Unit 26
- 3531 Rapport Ct Unit 24
- 3527 Rapport Ct Unit 25
- 3539 Rapport Ct Unit 22
- 3535 Rapport Ct Unit 23
- 000 van Wyck Lancaster Rd
- 3542 Rapport Ct Unit 37
- 4019 Channel Islands Way
- 1905 Tranquility Blvd
- 2173 Millenium Dr Unit 40
- 2208 Millenium Dr Unit 88
- 2205 Millenium Dr Unit 18
- 2217 Millenium Dr Unit 16
- 2176 Millennium Dr Unit 93
- 2220 Millenium Dr Unit 86
- 2234 Millenium Dr Unit 84
