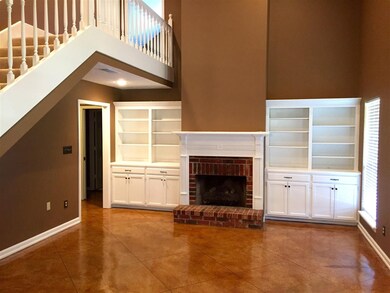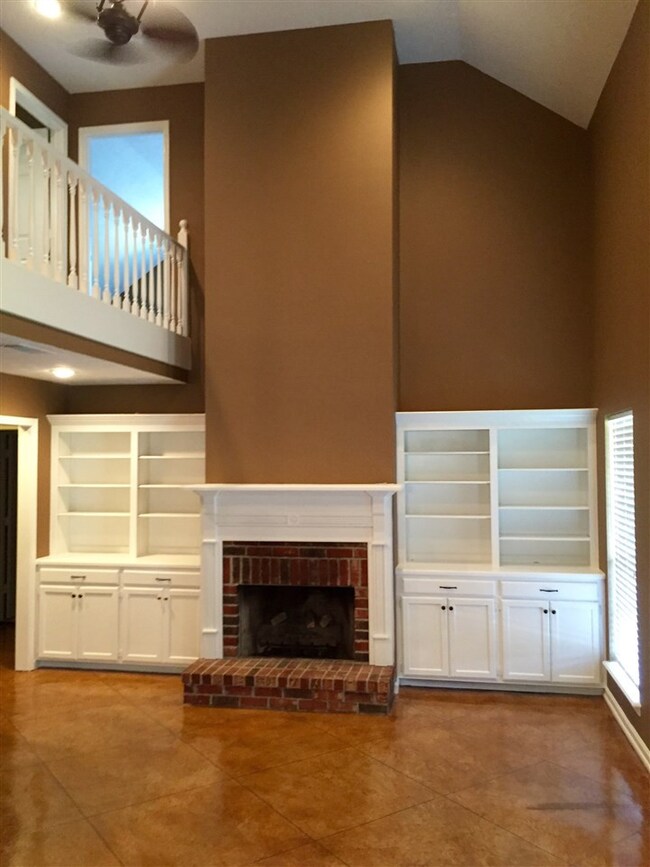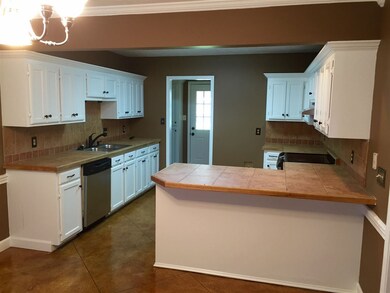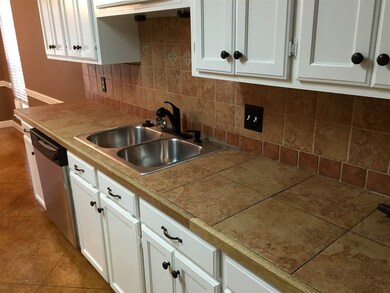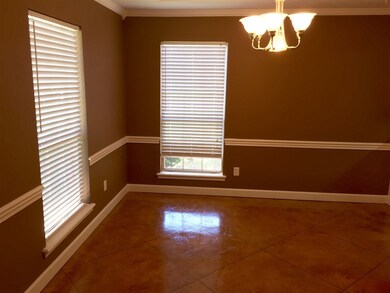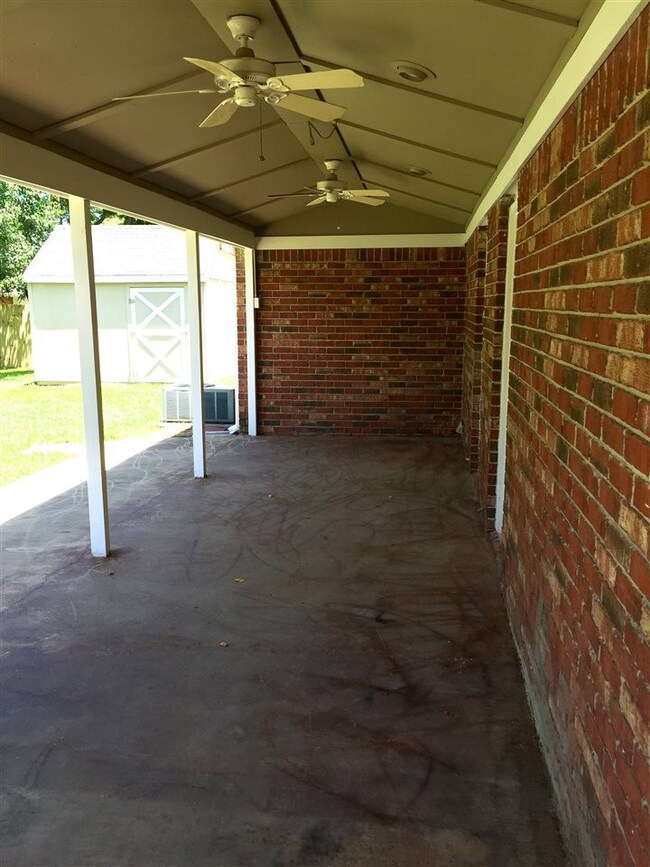
3008 Bay Bridge Flowood, MS 39232
Highlights
- Clubhouse
- Multiple Fireplaces
- Corner Lot
- Flowood Elementary School Rated A
- Traditional Architecture
- High Ceiling
About This Home
As of March 2020Great location! 4 Bedroom, 3 bath home in Laurelwood! New paint inside, new fixtures, stained/scored floors, ceramic tile, big fenced backyard.
Last Agent to Sell the Property
McIntosh & Associates License #B11201 Listed on: 06/15/2015
Home Details
Home Type
- Single Family
Est. Annual Taxes
- $2,204
Year Built
- Built in 1990
Lot Details
- Privacy Fence
- Wood Fence
- Back Yard Fenced
- Corner Lot
HOA Fees
- $20 Monthly HOA Fees
Parking
- 2 Car Attached Garage
- Garage Door Opener
Home Design
- Traditional Architecture
- Brick Exterior Construction
- Slab Foundation
- Asphalt Shingled Roof
- Concrete Perimeter Foundation
Interior Spaces
- 2,200 Sq Ft Home
- 1.5-Story Property
- High Ceiling
- Ceiling Fan
- Skylights
- Multiple Fireplaces
- Insulated Windows
- Window Treatments
- Aluminum Window Frames
- Storage
- Electric Dryer Hookup
- Fire and Smoke Detector
Kitchen
- Eat-In Kitchen
- Self-Cleaning Convection Oven
- Electric Oven
- Electric Cooktop
- Recirculated Exhaust Fan
- Dishwasher
- Disposal
Flooring
- Carpet
- Stone
- Stamped
- Tile
Bedrooms and Bathrooms
- 4 Bedrooms
- Walk-In Closet
- 3 Full Bathrooms
- Double Vanity
- Soaking Tub
Attic
- Walkup Attic
- Attic Vents
Outdoor Features
- Slab Porch or Patio
- Shed
Schools
- Flowood Elementary School
- Northwest Rankin Middle School
- Northwest Rankin High School
Utilities
- Central Air
- Heating System Uses Natural Gas
- Gas Water Heater
- Prewired Cat-5 Cables
Listing and Financial Details
- Assessor Parcel Number G11E00000301480
Community Details
Overview
- Association fees include ground maintenance, pool service
- Laurelwood Subdivision
Amenities
- Clubhouse
Recreation
- Community Pool
Ownership History
Purchase Details
Purchase Details
Home Financials for this Owner
Home Financials are based on the most recent Mortgage that was taken out on this home.Purchase Details
Home Financials for this Owner
Home Financials are based on the most recent Mortgage that was taken out on this home.Similar Homes in the area
Home Values in the Area
Average Home Value in this Area
Purchase History
| Date | Type | Sale Price | Title Company |
|---|---|---|---|
| Warranty Deed | -- | None Listed On Document | |
| Warranty Deed | -- | None Listed On Document | |
| Warranty Deed | -- | None Available | |
| Warranty Deed | -- | None Available |
Mortgage History
| Date | Status | Loan Amount | Loan Type |
|---|---|---|---|
| Previous Owner | $227,272 | New Conventional | |
| Previous Owner | $191,468 | FHA | |
| Previous Owner | $192,697 | FHA | |
| Previous Owner | $190,921 | FHA | |
| Previous Owner | $184,000 | No Value Available |
Property History
| Date | Event | Price | Change | Sq Ft Price |
|---|---|---|---|---|
| 03/17/2020 03/17/20 | Sold | -- | -- | -- |
| 02/09/2020 02/09/20 | Pending | -- | -- | -- |
| 02/08/2020 02/08/20 | For Sale | $239,000 | +22.6% | $118 / Sq Ft |
| 07/28/2015 07/28/15 | Sold | -- | -- | -- |
| 07/17/2015 07/17/15 | Pending | -- | -- | -- |
| 06/15/2015 06/15/15 | For Sale | $195,000 | -- | $89 / Sq Ft |
Tax History Compared to Growth
Tax History
| Year | Tax Paid | Tax Assessment Tax Assessment Total Assessment is a certain percentage of the fair market value that is determined by local assessors to be the total taxable value of land and additions on the property. | Land | Improvement |
|---|---|---|---|---|
| 2024 | $1,618 | $16,318 | $0 | $0 |
| 2023 | $1,505 | $15,361 | $0 | $0 |
| 2022 | $1,482 | $15,361 | $0 | $0 |
| 2021 | $1,482 | $15,361 | $0 | $0 |
| 2020 | $1,482 | $15,361 | $0 | $0 |
| 2019 | $1,341 | $13,813 | $0 | $0 |
| 2018 | $1,313 | $13,813 | $0 | $0 |
| 2017 | $1,313 | $13,813 | $0 | $0 |
| 2016 | $1,198 | $13,404 | $0 | $0 |
| 2015 | $2,248 | $20,106 | $0 | $0 |
| 2014 | $2,205 | $20,106 | $0 | $0 |
| 2013 | $2,205 | $20,106 | $0 | $0 |
Agents Affiliated with this Home
-
Brooke Witcher

Seller's Agent in 2020
Brooke Witcher
Turn Key Properties, LLC
(601) 497-1836
15 in this area
188 Total Sales
-
Rita McIntosh

Seller's Agent in 2015
Rita McIntosh
McIntosh & Associates
(601) 594-2007
3 in this area
56 Total Sales
-
Becky Moss

Buyer's Agent in 2015
Becky Moss
Nix-Tann & Associates, Inc.
(601) 209-4688
7 in this area
63 Total Sales
Map
Source: MLS United
MLS Number: 1276342
APN: G11E-000003-01480
- 110 Sweet Bay
- 228 Williams Cir
- 3057 Windwood Cir
- 24 Estates Dr
- 0 Lakeland Commons Dr
- 709 Whippoorwill Dr
- 353 Evergreen Way
- 1510 Independence Blvd
- 135 Eagle Dr
- 139 Eagle Dr
- 206 Crosscreek Dr
- 188 Webb Ln
- 310 Concert St
- 312 Concert St
- 2280 Lakeland Dr
- 6.15 Acres Lakeland Dr
- 229 Harmony St
- 225 Harmony St
- 619 Shadowridge Dr
- 116 Bridlewood Dr

