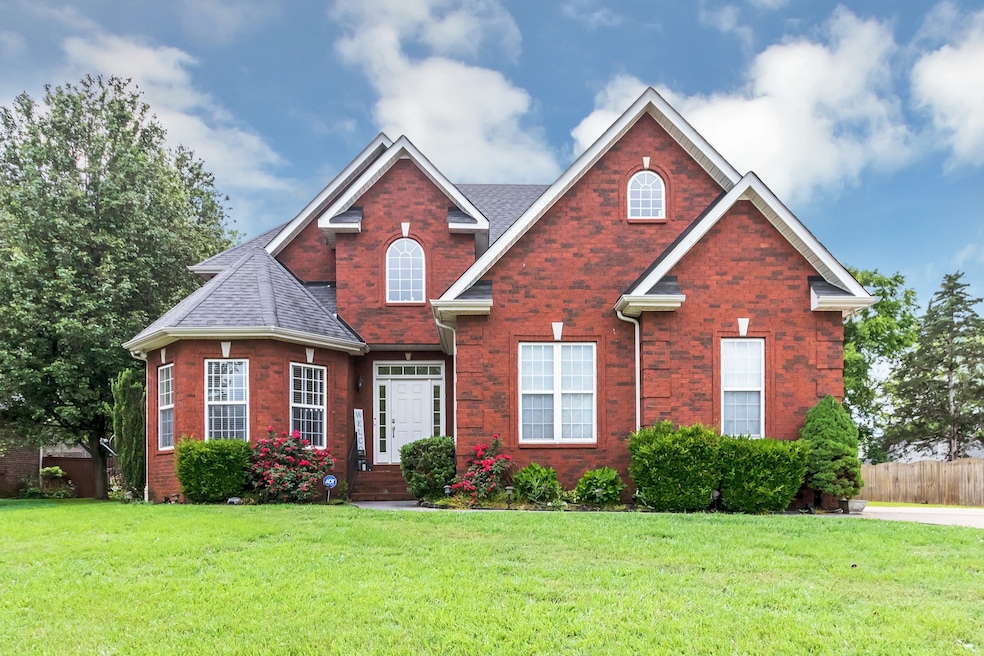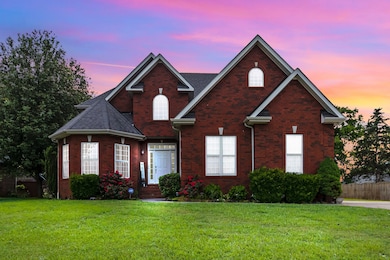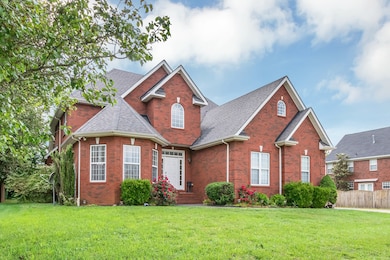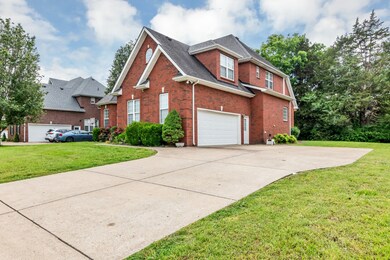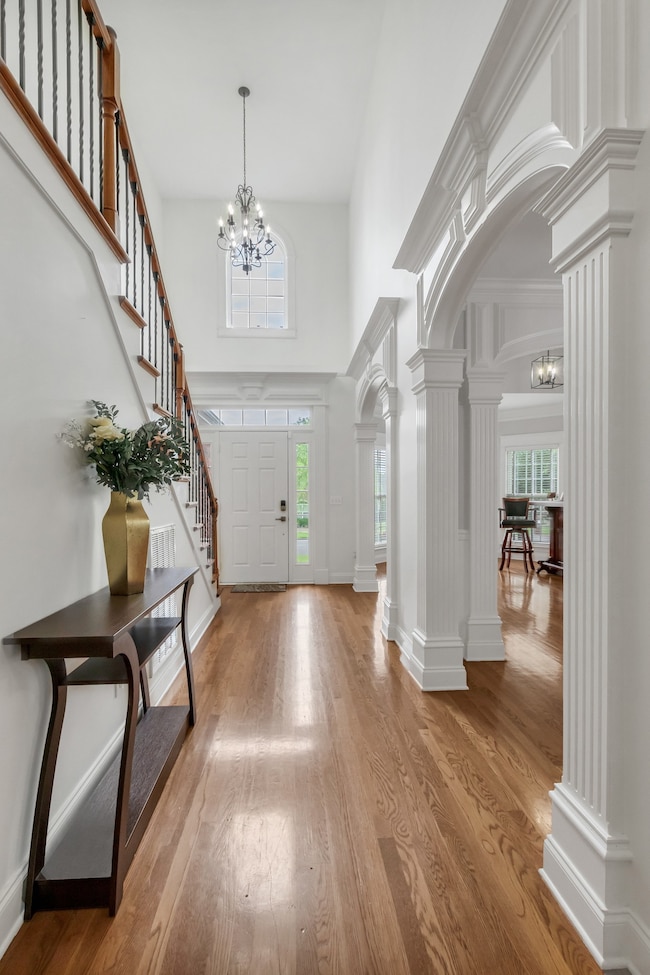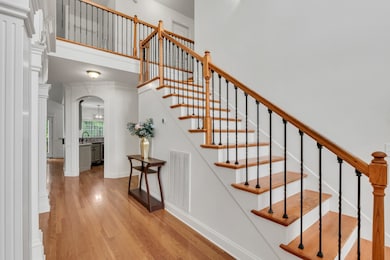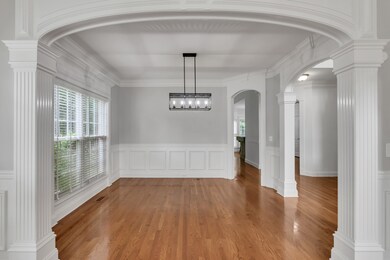3008 Beaufort St Murfreesboro, TN 37127
Estimated payment $3,555/month
Highlights
- Contemporary Architecture
- Walk-In Closet
- Central Heating
- Barfield Elementary School Rated A-
- Cooling Available
- Ceiling Fan
About This Home
Step into timeless elegance in this beautifully 3300 plus square feet well maintained home featuring rich hardwood floors, detailed trim work throughout, and a premium water softener system for added comfort and convenience. Nestled in a highly sought-after neighborhood of Savanah Ridge, this property offers both charm and sophistication in a prime location. Whether you're hosting or relaxing, every corner of this home reflects quality and thoughtful design.
Listing Agent
Realty One Group Music City Brokerage Phone: 6159678858 License #340965 Listed on: 05/09/2025

Home Details
Home Type
- Single Family
Est. Annual Taxes
- $3,595
Year Built
- Built in 2005
Lot Details
- 0.28 Acre Lot
- Level Lot
HOA Fees
- $21 Monthly HOA Fees
Parking
- 2 Car Garage
- Driveway
Home Design
- Contemporary Architecture
- Brick Exterior Construction
- Shingle Roof
Interior Spaces
- 3,327 Sq Ft Home
- Property has 2 Levels
- Ceiling Fan
- Living Room with Fireplace
- Interior Storage Closet
- Crawl Space
- Fire and Smoke Detector
Kitchen
- Microwave
- Ice Maker
- Dishwasher
- Disposal
Bedrooms and Bathrooms
- 4 Bedrooms | 1 Main Level Bedroom
- Walk-In Closet
Schools
- Cason Lane Academy Elementary School
- Christiana Middle School
- Riverdale High School
Utilities
- Cooling Available
- Central Heating
- Heating System Uses Natural Gas
Community Details
- $150 One-Time Secondary Association Fee
- Association fees include recreation facilities
- Savannah Ridge Sec 11 Subdivision
Listing and Financial Details
- Property Available on 1/2/05
- Assessor Parcel Number 125K D 02300 R0089419
Map
Home Values in the Area
Average Home Value in this Area
Tax History
| Year | Tax Paid | Tax Assessment Tax Assessment Total Assessment is a certain percentage of the fair market value that is determined by local assessors to be the total taxable value of land and additions on the property. | Land | Improvement |
|---|---|---|---|---|
| 2025 | $3,595 | $127,075 | $15,000 | $112,075 |
| 2024 | $3,595 | $127,075 | $15,000 | $112,075 |
| 2023 | $2,384 | $127,075 | $15,000 | $112,075 |
| 2022 | $1,995 | $123,450 | $15,000 | $108,450 |
| 2021 | $1,994 | $89,850 | $12,500 | $77,350 |
| 2020 | $1,994 | $89,850 | $12,500 | $77,350 |
| 2019 | $1,994 | $89,850 | $12,500 | $77,350 |
Property History
| Date | Event | Price | Change | Sq Ft Price |
|---|---|---|---|---|
| 07/28/2025 07/28/25 | Price Changed | $609,990 | -1.6% | $183 / Sq Ft |
| 06/25/2025 06/25/25 | Price Changed | $619,990 | -2.4% | $186 / Sq Ft |
| 05/09/2025 05/09/25 | For Sale | $634,990 | +13.4% | $191 / Sq Ft |
| 04/07/2022 04/07/22 | Sold | $560,000 | +5.7% | $168 / Sq Ft |
| 02/21/2022 02/21/22 | Pending | -- | -- | -- |
| 02/19/2022 02/19/22 | For Sale | -- | -- | -- |
| 02/15/2022 02/15/22 | For Sale | -- | -- | -- |
| 02/14/2022 02/14/22 | For Sale | $529,900 | -- | $159 / Sq Ft |
Purchase History
| Date | Type | Sale Price | Title Company |
|---|---|---|---|
| Warranty Deed | $262,500 | -- | |
| Deed | $195,000 | -- | |
| Deed | $304,000 | -- | |
| Deed | $304,000 | -- |
Mortgage History
| Date | Status | Loan Amount | Loan Type |
|---|---|---|---|
| Open | $257,787 | FHA | |
| Previous Owner | $243,200 | Purchase Money Mortgage |
Source: Realtracs
MLS Number: 2868274
APN: 125K-D-023.00-000
- 347 Sayre Ln
- 230 Sayre Ln
- 206 Sayre Ln
- 3012 Tybee Trail
- 2981 Taunton Ct
- 205 Red Jacket Trace
- 2988 Barnstable Ct
- 316 Black Bear Trail
- 2931 Runnymeade Dr
- 2917 Chato Ct
- 4582 Shelbyville Hwy
- 4598 Shelbyville Hwy
- 264 Joe B Jackson Pkwy
- 316 Rowlette Cir
- 227 White Cloud Trail
- 2729 Crazy Horse
- 370 Calumet Trace
- 3164 Prater Ct
- 3220 Prater Ct
- 3236 Prater Ct
- 228 Forsyth St
- 237 Titans Cir
- 131 Savannah Ridge
- 435 Titans Cir
- 189 Red Jacket Trace
- 447 Titans Cir
- 519 Joe B Jackson Pkwy
- 3023 London View Dr
- 2710 Soaring Eagle Ct
- 227 Meigs Dr
- 132 Lynnford Dr
- 261 Veterans Pkwy
- 537 County Farm Rd
- 2840 S Church St
- 386 Meigs Dr
- 2650 Merchants Walk
- 301 Arapaho Dr
- 262 Arapaho Dr
- 2945 Elam Rd
- 4520 Jackie Retreat Dr
