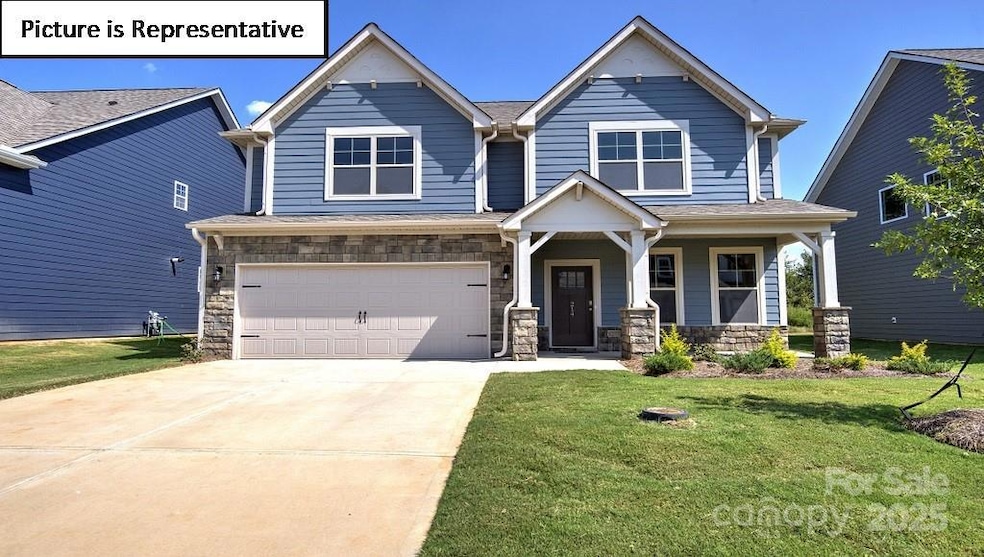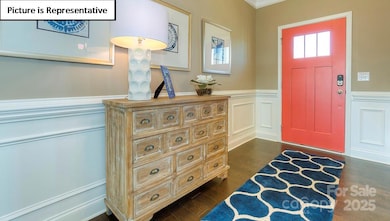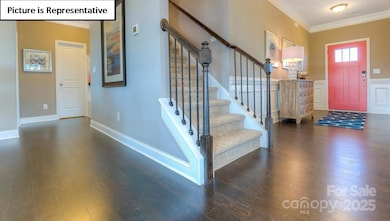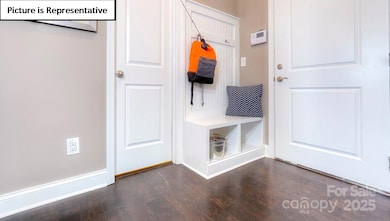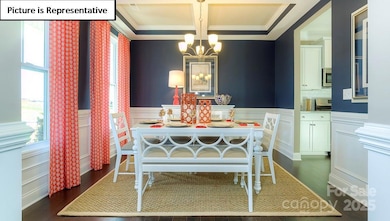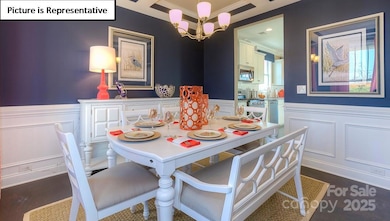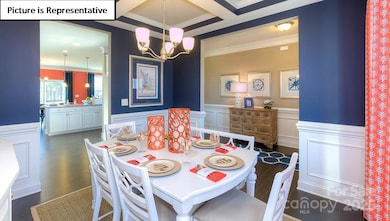3008 Canvasback Way Indian Trail, NC 28079
Estimated payment $3,339/month
Highlights
- Community Cabanas
- Under Construction
- Traditional Architecture
- Poplin Elementary School Rated A
- Open Floorplan
- Engineered Wood Flooring
About This Home
This stunning home showcases impeccable craftsmanship and attention to detail, offering a blend of harmonious style, functionality, and elegance. The London is perfect for those seeking a balance between tranquility and convenience. This home offers four bedrooms, four bathrooms, a sunroom and a two-car garage. The moment you step on the front porch and into the home you’ll be greeted by a foyer that seamlessly integrates the living, dinning, and kitchen areas. The kitchen is equipped with stainless steel appliances, ample storage space, a pantry, and center island, perfect for cooking and casual dining. Adjacent to the living room is a bedroom that provides convenience. The primary suite features an en-suite bathroom with a seated luxury shower, dual vanities, and walk-in closet. The additional bedrooms provide comfort and privacy and share access to a secondary bathroom. A recreational room can be customized to your specific needs. Don’t miss this opportunity!
Listing Agent
DR Horton Inc Brokerage Email: mcwilhelm@drhorton.com License #314240 Listed on: 07/16/2025

Co-Listing Agent
DR Horton Inc Brokerage Email: mcwilhelm@drhorton.com License #272682
Home Details
Home Type
- Single Family
Year Built
- Built in 2025 | Under Construction
Lot Details
- Lot Dimensions are 120x68
- Property is zoned CZ-SF5
HOA Fees
- $68 Monthly HOA Fees
Parking
- 2 Car Attached Garage
- Garage Door Opener
Home Design
- Home is estimated to be completed on 2/28/26
- Traditional Architecture
- Slab Foundation
- Architectural Shingle Roof
- Stone Veneer
Interior Spaces
- 2-Story Property
- Open Floorplan
- Gas Fireplace
- Insulated Windows
- Family Room with Fireplace
- Pull Down Stairs to Attic
- Washer and Electric Dryer Hookup
Kitchen
- Built-In Oven
- Electric Oven
- Gas Cooktop
- Range Hood
- Microwave
- Plumbed For Ice Maker
- Dishwasher
- Kitchen Island
- Disposal
Flooring
- Engineered Wood
- Laminate
- Tile
- Vinyl
Bedrooms and Bathrooms
- Walk-In Closet
- 4 Full Bathrooms
Utilities
- Forced Air Heating and Cooling System
- Heat Pump System
- Underground Utilities
- Tankless Water Heater
- Gas Water Heater
- Cable TV Available
Additional Features
- No or Low VOC Paint or Finish
- Covered Patio or Porch
Listing and Financial Details
- Assessor Parcel Number 07006013
Community Details
Overview
- Cusick Association
- Built by D.R. Horton
- Sanctuary At Southgate Subdivision, London M1 Floorplan
- Mandatory home owners association
Recreation
- Community Playground
- Community Cabanas
- Community Pool
- Trails
Map
Home Values in the Area
Average Home Value in this Area
Property History
| Date | Event | Price | List to Sale | Price per Sq Ft |
|---|---|---|---|---|
| 10/09/2025 10/09/25 | Price Changed | $519,000 | -3.7% | $188 / Sq Ft |
| 07/31/2025 07/31/25 | For Sale | $539,080 | -- | $195 / Sq Ft |
Source: Canopy MLS (Canopy Realtor® Association)
MLS Number: 4282245
- 3005 Canvasback Way
- 3048 Canvasback Way
- 1041 Merganser Way
- Washington Plan at Sanctuary at Southgate
- Jasmine Plan at Sanctuary at Southgate
- Collin Plan at Sanctuary at Southgate - Townhomes
- Verwood Plan at Sanctuary at Southgate
- Hampshire Plan at Sanctuary at Southgate
- London Plan at Sanctuary at Southgate
- Kristin Plan at Sanctuary at Southgate
- Blake Plan at Sanctuary at Southgate - Townhomes
- Coastal Plan at Sanctuary at Southgate
- Fleetwood Plan at Sanctuary at Southgate
- Graymount Plan at Sanctuary at Southgate
- Azalea Plan at Sanctuary at Southgate
- 3016 Canvasback Way
- 3012 Canvasback Way
- 3024 Canvasback Way
- 2020 Harlequin Dr
- 2016 Harlequin Dr
- 2008 Terrapin St
- 1017 Potomac Rd
- 5601 Poplin Rd
- 2010 Blue Stream Ln
- 1013 Loudoun Rd
- 1022 Yellow Bee Rd
- 1013 Triple Crown Dr
- 5109 Alysheba Dr
- 2324 Bonterra Blvd
- 1400 Thessallian Ln
- 2405 Bonterra Blvd Unit 397
- 2407 Bonterra Blvd
- 857 Tyler Matthew Ln
- 4114 Oconnell St
- 517 Stephen Foster Way Unit Kingston -542
- 517 Stephen Foster Way Unit Kingston - 533
- 517 Stephen Foster Way
- 4130 Oconnell St
- 1354 Harleston St
- 1202 Calder Dr
