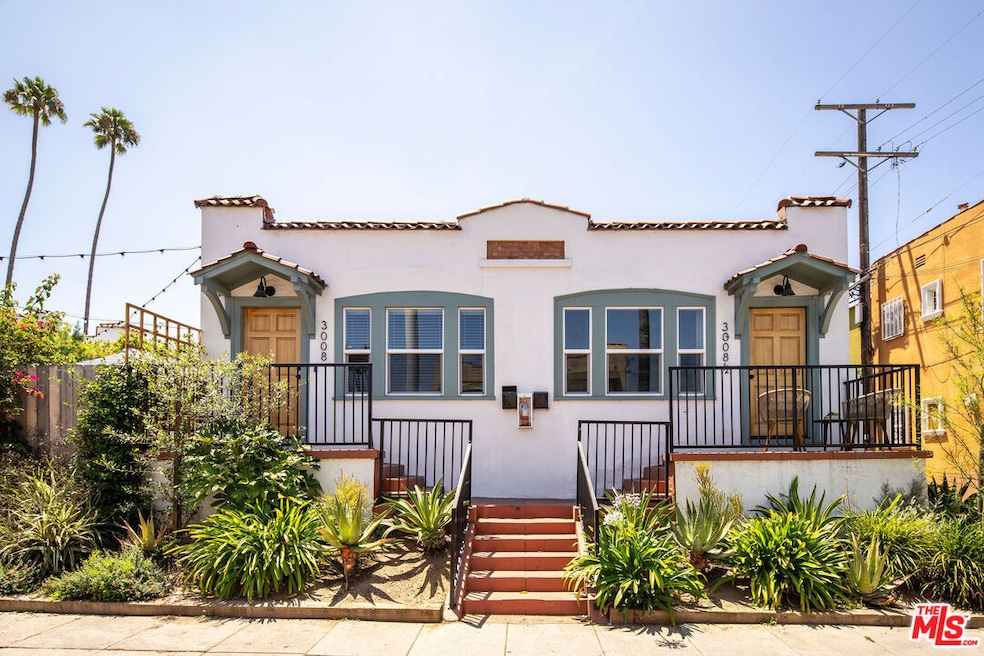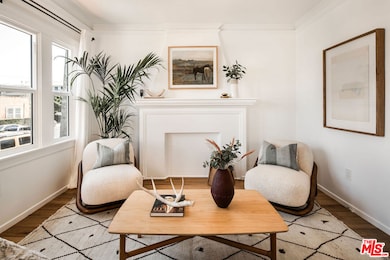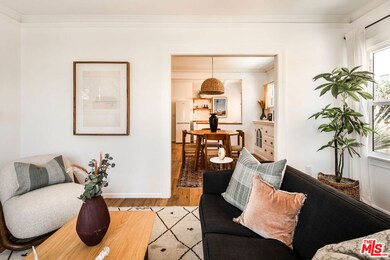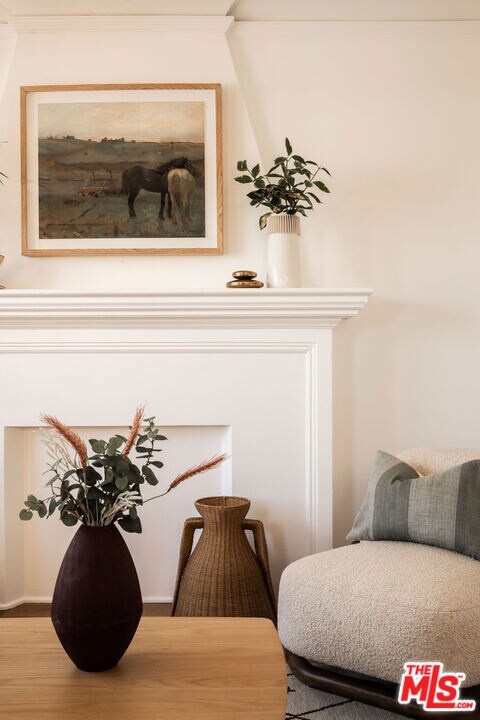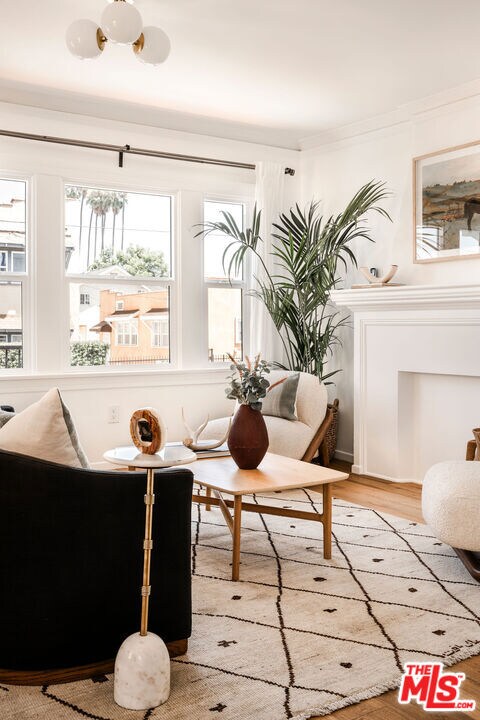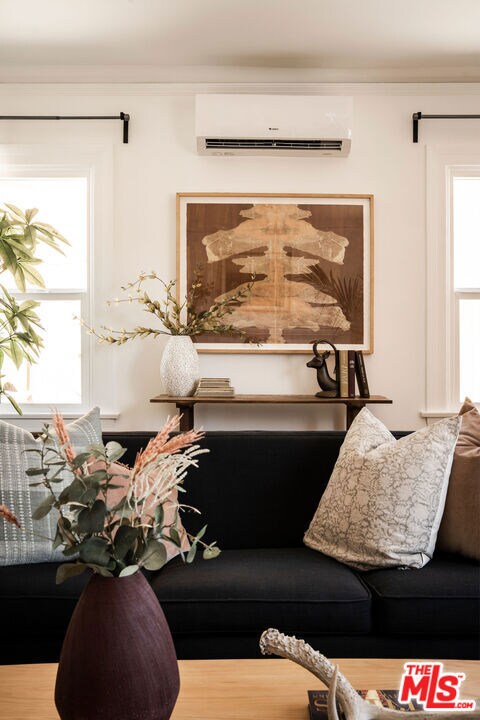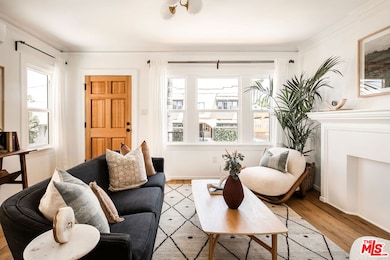
3008 E 2nd St Unit 1/2 Los Angeles, CA 90063
Highlights
- 14,412 Sq Ft lot
- Open Floorplan
- Spanish Architecture
- Felicitas and Gonzalo Mendez High Rated A-
- Wood Flooring
- 5-minute walk to Evergreen Recreation Center
About This Home
As of September 2024Welcome to 3008 1/2 2nd Street, your very own slice of vintage charm just South of Echo Park! This 1 bed, 1 bath Spanish-style bungalow is the perfect blend of old-school cool and modern comfort. From the moment you approach and see the classic red tile roof, you'll feel right at home. Inside, the light-filled living room is pure magic, with updated windows that flood the space with sunshine. The hardwood floors, original built-ins, and designer fixtures give this home a timeless vibe. The full dining room, complete with a built-in buffet, adds both character and extra storage. Plus, there's plenty of closet space to keep things tidy. The kitchen is where modern meets classic, featuring new appliances that make cooking a breeze while still keeping the home's original charm intact. The bedroom at the back is your personal oasis, bathed in natural light and perfect for those lazy Sunday mornings. The bathroom, with its elegant tile work and classic fixtures, brings a touch of sophistication to your daily routine.As part of the 2nd Street Casitas community, you'll enjoy updated systems, mini-split air conditioning, and an adorable front porch that's just begging for a morning coffee or evening hangout. The community's lush pathways, shared green spaces, and cozy patios offer the ideal mix of privacy and neighborly vibes. Located just minutes from the buzz of Silver Lake, Echo Park, and DTLA, you're never far from the best spots in town. Whether you're grabbing coffee, hitting up a local hotspot, or just chilling at home, 3008 1/2 2nd Street is the perfect place to live your best life.
Last Agent to Sell the Property
TRG Real Estate Co., Inc. License #01977100 Listed on: 08/23/2024
Last Buyer's Agent
Alin Glogovicean
Redfin Corporation License #01327641

Property Details
Home Type
- Condominium
Est. Annual Taxes
- $3,692
Year Built
- Built in 1922 | Remodeled
Lot Details
- End Unit
HOA Fees
- $341 Monthly HOA Fees
Home Design
- Spanish Architecture
- Turnkey
- Raised Foundation
Interior Spaces
- 669 Sq Ft Home
- 1-Story Property
- Open Floorplan
- Double Pane Windows
- Living Room
- Dining Room
- Courtyard Views
Kitchen
- Open to Family Room
- Gas Oven
- Range<<rangeHoodToken>>
- Freezer
- Disposal
Flooring
- Wood
- Tile
Bedrooms and Bathrooms
- 1 Bedroom
- Remodeled Bathroom
- 1 Full Bathroom
- <<tubWithShowerToken>>
Laundry
- Laundry closet
- Dryer
- Washer
Home Security
Parking
- 1 Open Parking Space
- 1 Parking Space
- Assigned Parking
Outdoor Features
- Open Patio
- Front Porch
Utilities
- Heat Pump System
- Property is located within a water district
- Sewer in Street
Community Details
Overview
- Association fees include building and grounds, insurance, maintenance paid, water and sewer paid
- 10 Units
Pet Policy
- Pets Allowed
Security
- Carbon Monoxide Detectors
- Fire and Smoke Detector
Similar Homes in Los Angeles, CA
Home Values in the Area
Average Home Value in this Area
Mortgage History
| Date | Status | Loan Amount | Loan Type |
|---|---|---|---|
| Closed | $100,000 | Credit Line Revolving | |
| Closed | $150,000 | Unknown | |
| Closed | $128,000 | Negative Amortization |
Property History
| Date | Event | Price | Change | Sq Ft Price |
|---|---|---|---|---|
| 09/17/2024 09/17/24 | Sold | $490,000 | -1.8% | $732 / Sq Ft |
| 09/02/2024 09/02/24 | Pending | -- | -- | -- |
| 08/23/2024 08/23/24 | For Sale | $499,000 | -- | $746 / Sq Ft |
Tax History Compared to Growth
Tax History
| Year | Tax Paid | Tax Assessment Tax Assessment Total Assessment is a certain percentage of the fair market value that is determined by local assessors to be the total taxable value of land and additions on the property. | Land | Improvement |
|---|---|---|---|---|
| 2024 | $3,692 | $289,405 | $174,676 | $114,729 |
| 2023 | $3,623 | $283,731 | $171,251 | $112,480 |
| 2022 | $3,459 | $278,169 | $167,894 | $110,275 |
| 2021 | $3,411 | $272,715 | $164,602 | $108,113 |
| 2019 | $3,311 | $264,628 | $159,721 | $104,907 |
| 2018 | $3,210 | $259,440 | $156,590 | $102,850 |
| 2016 | $3,057 | $249,367 | $150,510 | $98,857 |
| 2015 | $3,013 | $245,623 | $148,250 | $97,373 |
| 2014 | $3,029 | $240,812 | $145,346 | $95,466 |
Agents Affiliated with this Home
-
Brita Kleingartner

Seller's Agent in 2024
Brita Kleingartner
TRG Real Estate Co., Inc.
(619) 723-7190
11 in this area
219 Total Sales
-
A
Buyer's Agent in 2024
Alin Glogovicean
Redfin Corporation
Map
Source: The MLS
MLS Number: 24-426551
APN: 5179-004-016
- 3014 E 3rd St
- 224 S Dacotah St
- 3028 E 1st St
- 3016 E 1st St Unit 14
- 127 S Evergreen Ave
- 142 S Savannah St
- 417 Euclid Ave
- 115 S Fresno St
- 3242 Gleason Ave
- 3066 E 5th St
- 127 N Savannah St
- 465 S Savannah St
- 3311 E 4th St
- 3065 E 6th St
- 2744 Lanfranco St
- 2618 Gleason Ave
- 2813 E 6th St
- 3339 E 4th St
- 3340 E 1st St
- 2611 E 4th St
