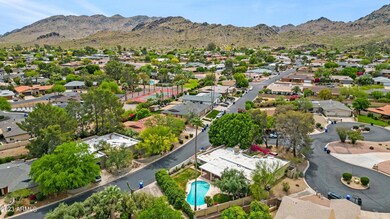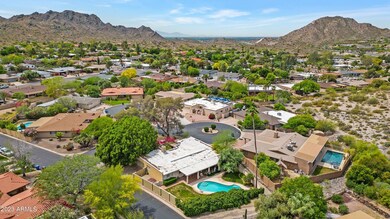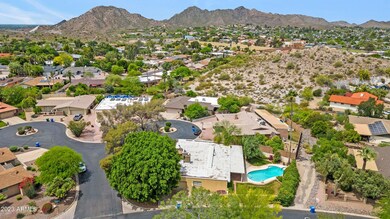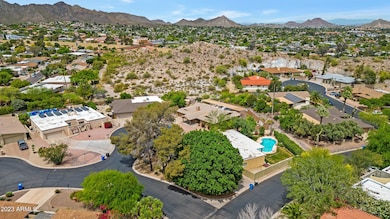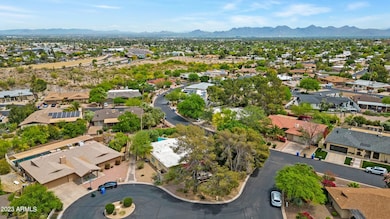
3008 E Ocotilla Ln Phoenix, AZ 85028
Paradise Valley NeighborhoodHighlights
- Private Pool
- RV Gated
- Mountain View
- Mercury Mine Elementary School Rated A
- 0.31 Acre Lot
- Clubhouse
About This Home
As of March 2024MOST POPULAR FLOORPLAN, PLAN 40, BUILT IN HERITAGE HEIGHTS FEATURING SPLIT FLOORPLAN W/4 BEDROOMS & 3 FULL BATHROOMS. HUGE MASTER BR W/WALK-IN CLOSET, DUAL VANITY, SEPERATE TUB & SHOWER. AMAZING KITCHEN W/LOTS OF CABINET SPACE, WALK-IN PANTRY, STAINLESS APPLIANCES & EAT-IN DINING AREA. ENORMOUS FAMILY ROOM W/GAS FIREPLACE, LIVING & FORMAL DINING ROOMS TOO. MASSIVE 1/3 ACRE LOT W/DIVING POOL & WATERFALL, 48 X 12 COVERED PATIO, MATURE GREEN & LUSH LANDSCAPING W/TONS OF SHADE COVERING HOME, MOUNTAIN VIEWS, RV GATE, OUT FRONT THERE'S A HALF MOON DRIVEWAY & AN EXTRA DEEP 2 CAR GARAGE ON SIDE OF HOME. CLUB HOUSE FEATURES LIGHTED PICKLE BALL & TENNIS COURT, POOL, GAME ROOM, BBQ'S, RENTABLE CLUB HOUSE W/BAR & KITCHEN. HOUSE NEEDS UPDATING & TLC.
Last Agent to Sell the Property
SJK Properties License #BR522737000 Listed on: 05/04/2023
Home Details
Home Type
- Single Family
Est. Annual Taxes
- $4,030
Year Built
- Built in 1972
Lot Details
- 0.31 Acre Lot
- Desert faces the front of the property
- Cul-De-Sac
- Private Streets
- Block Wall Fence
- Corner Lot
- Front and Back Yard Sprinklers
- Sprinklers on Timer
- Grass Covered Lot
HOA Fees
- $100 Monthly HOA Fees
Parking
- 2 Car Garage
- 5 Open Parking Spaces
- Side or Rear Entrance to Parking
- Garage Door Opener
- RV Gated
Home Design
- Fixer Upper
- Foam Roof
- Block Exterior
Interior Spaces
- 2,572 Sq Ft Home
- 1-Story Property
- Ceiling Fan
- Gas Fireplace
- Solar Screens
- Mountain Views
Kitchen
- Eat-In Kitchen
- Built-In Microwave
- Laminate Countertops
Flooring
- Carpet
- Tile
Bedrooms and Bathrooms
- 4 Bedrooms
- Primary Bathroom is a Full Bathroom
- 3 Bathrooms
- Bathtub With Separate Shower Stall
Pool
- Private Pool
- Pool Pump
- Diving Board
Outdoor Features
- Covered patio or porch
- Built-In Barbecue
Schools
- Mercury Mine Elementary School
- Shea Middle School
- Shadow Mountain High School
Utilities
- Refrigerated Cooling System
- Heating System Uses Natural Gas
- High Speed Internet
- Cable TV Available
Listing and Financial Details
- Tax Lot 67
- Assessor Parcel Number 165-13-079
Community Details
Overview
- Association fees include ground maintenance, street maintenance
- Heritage Heights Association, Phone Number (480) 422-0888
- Built by GOLDEN HERITAGE
- Heritage Heights Unit 2 Amd Subdivision
- FHA/VA Approved Complex
Amenities
- Clubhouse
- Recreation Room
Recreation
- Tennis Courts
- Pickleball Courts
- Heated Community Pool
Ownership History
Purchase Details
Home Financials for this Owner
Home Financials are based on the most recent Mortgage that was taken out on this home.Purchase Details
Home Financials for this Owner
Home Financials are based on the most recent Mortgage that was taken out on this home.Similar Homes in Phoenix, AZ
Home Values in the Area
Average Home Value in this Area
Purchase History
| Date | Type | Sale Price | Title Company |
|---|---|---|---|
| Warranty Deed | $1,098,750 | Clear Title Agency Of Arizona | |
| Warranty Deed | $745,050 | Clear Title Agency Of Arizona |
Mortgage History
| Date | Status | Loan Amount | Loan Type |
|---|---|---|---|
| Open | $879,000 | New Conventional | |
| Previous Owner | $634,000 | New Conventional |
Property History
| Date | Event | Price | Change | Sq Ft Price |
|---|---|---|---|---|
| 03/28/2024 03/28/24 | Sold | $1,098,750 | -4.5% | $427 / Sq Ft |
| 03/07/2024 03/07/24 | Pending | -- | -- | -- |
| 03/02/2024 03/02/24 | For Sale | $1,150,000 | 0.0% | $447 / Sq Ft |
| 02/22/2024 02/22/24 | Price Changed | $1,150,000 | +54.4% | $447 / Sq Ft |
| 05/15/2023 05/15/23 | Sold | $745,050 | 0.0% | $290 / Sq Ft |
| 05/07/2023 05/07/23 | Pending | -- | -- | -- |
| 05/07/2023 05/07/23 | Off Market | $745,050 | -- | -- |
| 05/04/2023 05/04/23 | For Sale | $650,000 | -- | $253 / Sq Ft |
Tax History Compared to Growth
Tax History
| Year | Tax Paid | Tax Assessment Tax Assessment Total Assessment is a certain percentage of the fair market value that is determined by local assessors to be the total taxable value of land and additions on the property. | Land | Improvement |
|---|---|---|---|---|
| 2025 | $4,177 | $47,992 | -- | -- |
| 2024 | $4,677 | $38,603 | -- | -- |
| 2023 | $4,677 | $64,500 | $12,900 | $51,600 |
| 2022 | $4,030 | $49,460 | $9,890 | $39,570 |
| 2021 | $4,044 | $45,250 | $9,050 | $36,200 |
| 2020 | $3,900 | $42,630 | $8,520 | $34,110 |
| 2019 | $3,906 | $39,780 | $7,950 | $31,830 |
| 2018 | $3,758 | $37,050 | $7,410 | $29,640 |
| 2017 | $3,578 | $37,650 | $7,530 | $30,120 |
| 2016 | $3,508 | $34,970 | $6,990 | $27,980 |
| 2015 | $3,248 | $33,780 | $6,750 | $27,030 |
Agents Affiliated with this Home
-
Steven Ditter
S
Seller's Agent in 2024
Steven Ditter
Paradise Valley Real Estate
(602) 418-8260
17 in this area
34 Total Sales
-
Dominique Harguindeguy

Seller's Agent in 2023
Dominique Harguindeguy
SJK Properties
(602) 999-0267
13 in this area
32 Total Sales
Map
Source: Arizona Regional Multiple Listing Service (ARMLS)
MLS Number: 6552115
APN: 165-13-079
- 3020 E Mission Ln
- 9221 N Camino Vista Ln
- 9059 N Arroya Grande Dr
- 9052 N 29th St
- 2818 E Malapai Dr Unit 4
- 9821 N 29th Place
- 10007 N 30th Place
- 3131 E Las Rocas Dr
- 3258 E Vogel Ave
- 3255 E Malapai Dr
- 9020 N 33rd Way
- 9851 N 28th Way
- 9412 N 33rd Way
- 2712 E Mountain View Rd
- 3128 E Cheryl Dr
- 8903 N Arroya Grande Dr
- 3417 E Mission Ln
- 2614 E Mountain View Rd
- 9623 N 34th Place
- 2885 E North Ln

