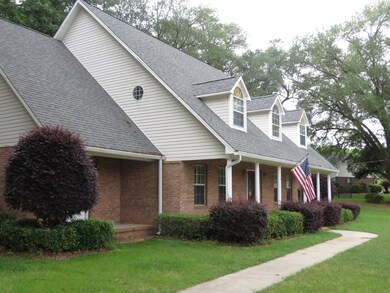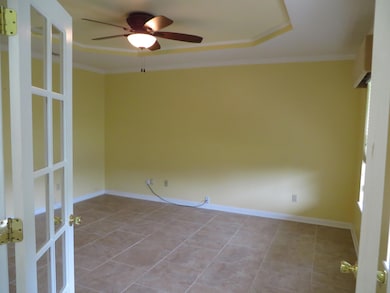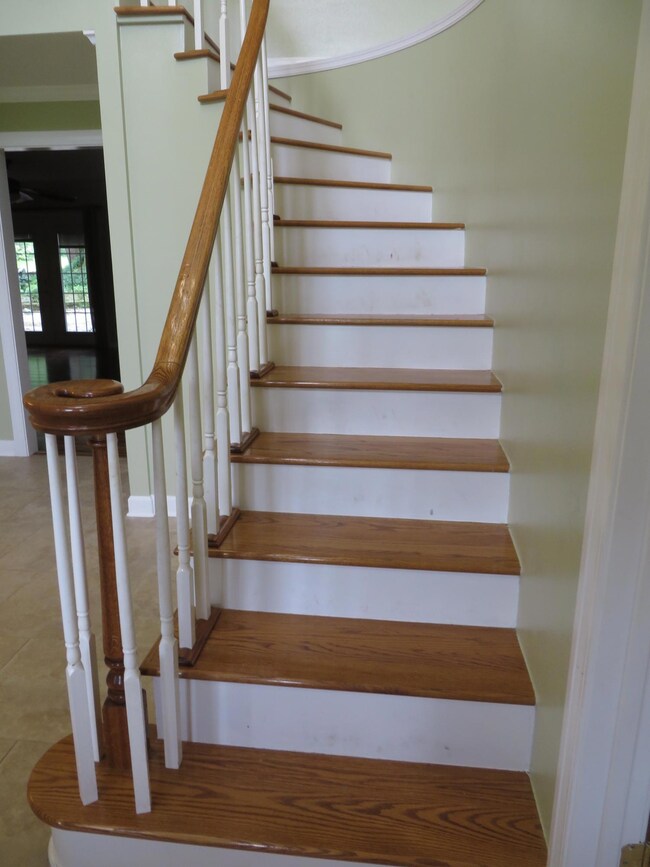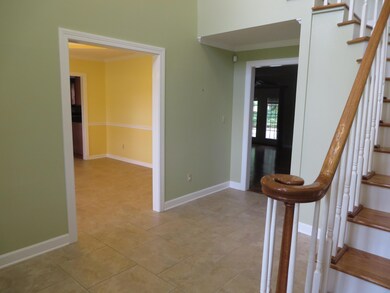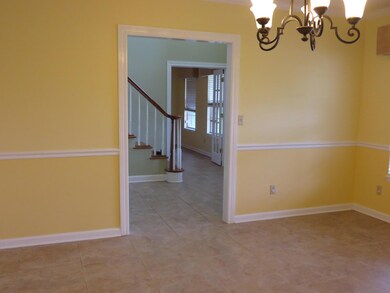
3008 Lancaster Cir Crestview, FL 32539
Highlights
- Fishing
- Maid or Guest Quarters
- Country Style Home
- Pond View
- Wood Flooring
- Main Floor Primary Bedroom
About This Home
As of April 2020Lots of extras with this Colonial Home located on 1 acre of land, beautifully shaded by large majestic oak trees. Only a mile from shopping and schools. Conveniently located in Stafford Estates and overlooks a stocked pond in front of the home. 3 porches on the front and 2 on the back, plus an expansive patio all compliment this home. Tray ceilings in the Living and Dining Rooms. You will love the Kitchen with its granite counters, beautiful oak cabinets, corner pantry, and stainless appliances. In the evenings enjoy sitting on the front and back porches! Master Bedroom suite is located downstairs opens to the porches on the front/back and has a large walk-in closet, separate tile shower, whirlpool garden tub and oversized granite double vanity. Bedrooms 2, 3, and 4 are upstairs. Bedrooms 2 & 3 share a Jack-n-Jill Bathroom and Bedroom 4 has its own bathroom. All 3 bedrooms adjoin the 14x11 Loft, which has a gorgeous view of the pond and is open to the 2-story foyer, complete with curved stairway. The oversized 2-car garage has the finished area above which is identified as the 5th Bedroom, complete with it own full bathroom, water heater, combined heat & cooling (window unit). It makes a great place for guests or one of the kids that want their own space! Come and view this property today.
Last Agent to Sell the Property
Berkshire Hathaway HomeServices PenFed Realty License #619820 Listed on: 11/02/2015

Home Details
Home Type
- Single Family
Est. Annual Taxes
- $2,279
Year Built
- Built in 1994
Lot Details
- 1 Acre Lot
- Lot Dimensions are 200x230
- Property fronts a county road
- Back Yard Fenced
- Level Lot
- Property is zoned County, Resid Single
Parking
- 2 Car Detached Garage
- Oversized Parking
- Automatic Garage Door Opener
- Guest Parking
Home Design
- Country Style Home
- Exterior Columns
- Brick Exterior Construction
- Frame Construction
- Dimensional Roof
- Ridge Vents on the Roof
- Composition Shingle Roof
- Vinyl Siding
- Vinyl Trim
Interior Spaces
- 3,370 Sq Ft Home
- 2-Story Property
- Woodwork
- Ceiling Fan
- Gas Fireplace
- Double Pane Windows
- Insulated Doors
- Entrance Foyer
- Great Room
- Dining Room
- Den
- Loft
- Pond Views
Kitchen
- Walk-In Pantry
- Electric Oven or Range
- Induction Cooktop
- Ice Maker
- Dishwasher
Flooring
- Wood
- Painted or Stained Flooring
- Wall to Wall Carpet
- Tile
Bedrooms and Bathrooms
- 5 Bedrooms
- Primary Bedroom on Main
- Maid or Guest Quarters
- In-Law or Guest Suite
- 4 Full Bathrooms
- Cultured Marble Bathroom Countertops
- Dual Vanity Sinks in Primary Bathroom
- Separate Shower in Primary Bathroom
- Garden Bath
Laundry
- Laundry Room
- Exterior Washer Dryer Hookup
Schools
- Bob Sikes Elementary School
- Davidson Middle School
- Crestview High School
Utilities
- High Efficiency Air Conditioning
- Central Heating and Cooling System
- High Efficiency Heating System
- Heating System Uses Natural Gas
- Multiple Water Heaters
- Gas Water Heater
- Septic Tank
- Phone Available
- Cable TV Available
Additional Features
- Energy-Efficient Doors
- Covered patio or porch
Listing and Financial Details
- Assessor Parcel Number 34-4N-23-238A-000C-0140
Community Details
Overview
- Stafford Estates Subdivision
Recreation
- Fishing
Ownership History
Purchase Details
Home Financials for this Owner
Home Financials are based on the most recent Mortgage that was taken out on this home.Purchase Details
Home Financials for this Owner
Home Financials are based on the most recent Mortgage that was taken out on this home.Purchase Details
Home Financials for this Owner
Home Financials are based on the most recent Mortgage that was taken out on this home.Purchase Details
Purchase Details
Home Financials for this Owner
Home Financials are based on the most recent Mortgage that was taken out on this home.Purchase Details
Home Financials for this Owner
Home Financials are based on the most recent Mortgage that was taken out on this home.Similar Homes in Crestview, FL
Home Values in the Area
Average Home Value in this Area
Purchase History
| Date | Type | Sale Price | Title Company |
|---|---|---|---|
| Warranty Deed | $330,000 | Setco Services Llc | |
| Warranty Deed | $260,000 | Us Patriot Title Llc | |
| Special Warranty Deed | $250,000 | Title & Abstract Agency Of A | |
| Trustee Deed | $45,000 | None Available | |
| Warranty Deed | $352,600 | -- | |
| Warranty Deed | $225,000 | Lawyers Title Agency Of The |
Mortgage History
| Date | Status | Loan Amount | Loan Type |
|---|---|---|---|
| Open | $333,498 | VA | |
| Previous Owner | $268,580 | VA | |
| Previous Owner | $302,844 | VA | |
| Previous Owner | $258,250 | VA | |
| Previous Owner | $352,580 | Fannie Mae Freddie Mac | |
| Previous Owner | $205,900 | Unknown | |
| Previous Owner | $202,500 | No Value Available |
Property History
| Date | Event | Price | Change | Sq Ft Price |
|---|---|---|---|---|
| 04/16/2020 04/16/20 | Sold | $330,000 | 0.0% | $98 / Sq Ft |
| 03/07/2020 03/07/20 | Pending | -- | -- | -- |
| 03/05/2020 03/05/20 | For Sale | $330,000 | +26.9% | $98 / Sq Ft |
| 02/23/2016 02/23/16 | Sold | $260,000 | 0.0% | $77 / Sq Ft |
| 01/11/2016 01/11/16 | Pending | -- | -- | -- |
| 11/02/2015 11/02/15 | For Sale | $260,000 | -- | $77 / Sq Ft |
Tax History Compared to Growth
Tax History
| Year | Tax Paid | Tax Assessment Tax Assessment Total Assessment is a certain percentage of the fair market value that is determined by local assessors to be the total taxable value of land and additions on the property. | Land | Improvement |
|---|---|---|---|---|
| 2024 | $108 | $393,154 | $43,218 | $349,936 |
| 2023 | $108 | $398,038 | $0 | $0 |
| 2022 | $3,520 | $386,445 | $37,747 | $348,698 |
| 2021 | $3,116 | $298,299 | $35,929 | $262,370 |
| 2020 | $2,048 | $231,377 | $0 | $0 |
| 2019 | $2,081 | $226,175 | $0 | $0 |
| 2018 | $2,068 | $221,958 | $0 | $0 |
| 2017 | $2,064 | $217,393 | $0 | $0 |
| 2016 | $2,347 | $210,572 | $0 | $0 |
| 2015 | $2,327 | $201,704 | $0 | $0 |
| 2014 | $2,279 | $194,743 | $0 | $0 |
Agents Affiliated with this Home
-
Crystal Harnett
C
Seller's Agent in 2020
Crystal Harnett
Coldwell Banker Realty
(850) 603-8816
9 Total Sales
-
Test Test
T
Buyer's Agent in 2020
Test Test
ECN - Unknown Office
(585) 329-5058
3,377 Total Sales
-
Cathy Alley

Seller's Agent in 2016
Cathy Alley
Berkshire Hathaway HomeServices PenFed Realty
(850) 585-2303
178 Total Sales
Map
Source: Emerald Coast Association of REALTORS®
MLS Number: 728657
APN: 34-4N-23-238A-000C-0140
- 3094 Border Creek Rd
- 3098 Border Creek Dr
- 3077 Border Creek Rd
- 3095 Border Creek Dr
- 1415 Grandview Dr
- 5808 Hilary St
- 3167 Border Creek Dr
- 2948 Barton Rd
- 5848 Phillip Rd
- 3160 Haylee Ln
- 3129 Airport Rd
- 2824 Pear Orchard Blvd
- 5815 Ester Terrace
- 109 Oakcrest Dr
- 121 Hillwood Dr
- Parcel B Oakcrest Dr
- 208 Forrest Pkwy
- 5740 Highway 85 N
- TBD Gibbs Dr
- 147 NE Fourth Ave

