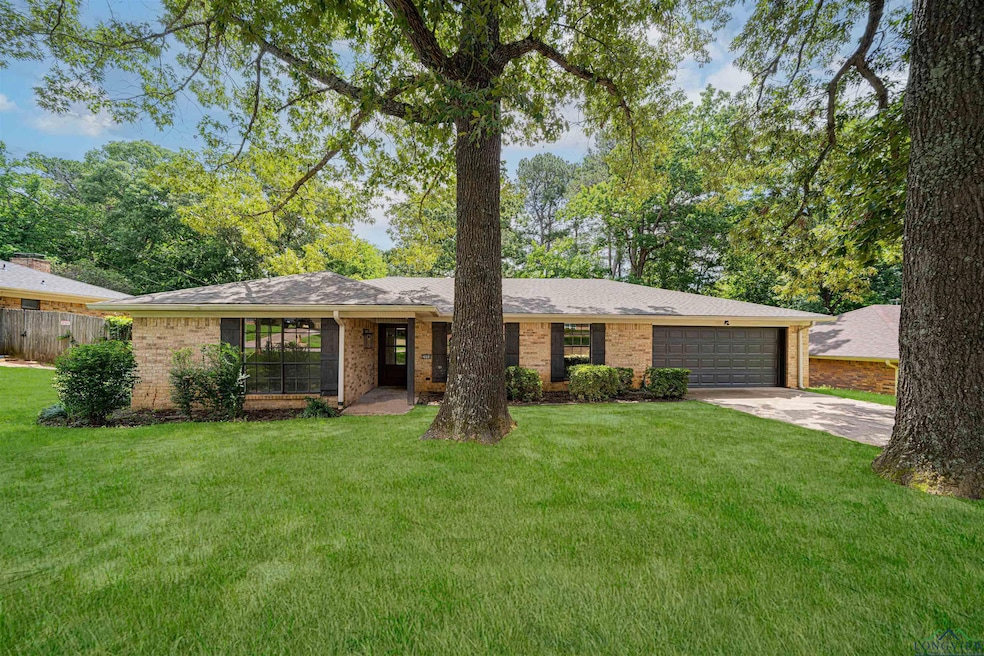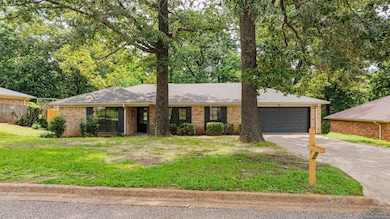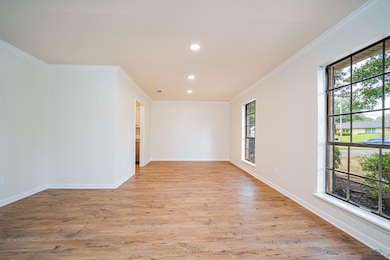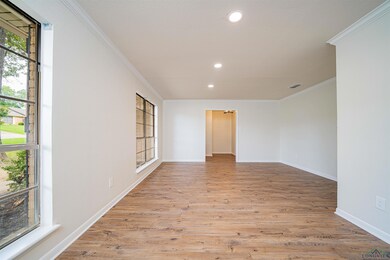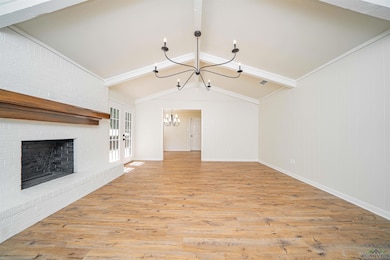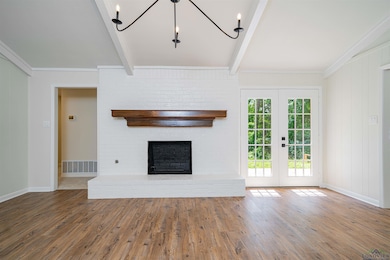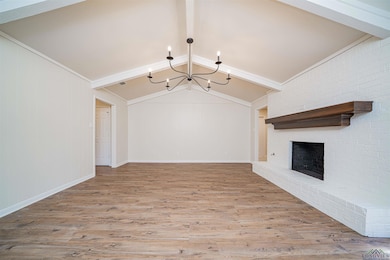3008 Latonia St Longview, TX 75605
Estimated payment $2,002/month
Highlights
- Partially Wooded Lot
- Traditional Architecture
- Granite Countertops
- Pine Tree Primary School Rated A-
- High Ceiling
- No HOA
About This Home
Experience Style, Comfort, and Space in this Beautifully Updated Pine Tree Home! This stunning 4-bedroom, 2-bathroom home offers 2,322 square feet of thoughtfully upgraded living space, designed with both comfort and functionality in mind. Step inside to discover two spacious living areas—a main living room featuring a cozy fireplace, and a secondary space that includes a formal dining area, perfect for entertaining, working from home, or everyday relaxation. The interior has been tastefully refreshed with all-new paint, updated lighting and fixtures, and custom cabinet doors throughout, giving the home a modern edge while preserving its unique charm. The kitchen showcases sleek granite countertops, a subway tile backsplash, black appliances, and updated cabinetry—blending clean design with everyday practicality. The split-bedroom layout ensures privacy, with the primary suite tucked away and featuring a newly updated en suite bath complete with a walk-in shower. The oversized guest bedrooms each offer walk-in closets, providing plenty of space and storage. Both bathrooms have been fully renovated, featuring leathered marble countertops, designer tile, new vanities, and elegant finishes—creating a truly spa-like atmosphere. Additional recent upgrades include a brand-new roof and gutters, offering long-term peace of mind. Step outside to enjoy the newly restored backyard, a serene and versatile space perfect for outdoor entertaining, gardening, or simply unwinding. With every detail carefully considered and no expense spared, this move-in-ready gem in the heart of Longview is one you don’t want to miss!
Listing Agent
Texas Real Estate Executives - Longview License #0647589 Listed on: 06/19/2025

Home Details
Home Type
- Single Family
Est. Annual Taxes
- $2,555
Year Built
- Built in 1983
Lot Details
- Lot Dimensions are 85.00 x 130.00
- Wood Fence
- Landscaped
- Sprinkler System
- Partially Wooded Lot
Home Design
- Traditional Architecture
- Brick Exterior Construction
- Slab Foundation
- Composition Roof
Interior Spaces
- 2,322 Sq Ft Home
- 1-Story Property
- High Ceiling
- Ceiling Fan
- Wood Burning Fireplace
- Fireplace With Gas Starter
- Family Room
- Living Room with Fireplace
- Breakfast Room
- Formal Dining Room
- Utility Room
- Front Basement Entry
Kitchen
- Electric Oven or Range
- Electric Cooktop
- Microwave
- Dishwasher
- Granite Countertops
Flooring
- Carpet
- Tile
- Vinyl
Bedrooms and Bathrooms
- 4 Bedrooms
- Split Bedroom Floorplan
- Walk-In Closet
- 2 Full Bathrooms
- Granite Bathroom Countertops
- Private Water Closet
- Bathtub with Shower
Laundry
- Laundry Room
- Electric Dryer
Home Security
- Security System Owned
- Security Lights
- Fire and Smoke Detector
Parking
- 2 Car Attached Garage
- Garage Door Opener
Outdoor Features
- Porch
Utilities
- Central Heating and Cooling System
- Programmable Thermostat
- Gas Available
- Gas Water Heater
- High Speed Internet
- Cable TV Available
Community Details
- No Home Owners Association
Listing and Financial Details
- Assessor Parcel Number 47065
Map
Home Values in the Area
Average Home Value in this Area
Tax History
| Year | Tax Paid | Tax Assessment Tax Assessment Total Assessment is a certain percentage of the fair market value that is determined by local assessors to be the total taxable value of land and additions on the property. | Land | Improvement |
|---|---|---|---|---|
| 2025 | $2,555 | $303,490 | $15,000 | $288,490 |
| 2024 | $6,131 | $297,100 | $15,000 | $282,100 |
| 2023 | $1,524 | $290,150 | $15,000 | $275,150 |
| 2022 | $5,941 | $277,200 | $15,000 | $262,200 |
| 2021 | $4,248 | $191,260 | $15,000 | $176,260 |
| 2020 | $4,183 | $186,370 | $15,000 | $171,370 |
| 2019 | $4,196 | $182,630 | $15,000 | $167,630 |
| 2018 | $1,298 | $181,890 | $15,000 | $166,890 |
| 2017 | $4,214 | $181,050 | $15,000 | $166,050 |
| 2016 | $4,058 | $183,480 | $15,000 | $168,480 |
| 2015 | $1,141 | $158,510 | $15,000 | $143,510 |
| 2014 | -- | $158,090 | $15,000 | $143,090 |
Property History
| Date | Event | Price | List to Sale | Price per Sq Ft | Prior Sale |
|---|---|---|---|---|---|
| 11/18/2025 11/18/25 | Price Changed | $339,400 | -0.2% | $146 / Sq Ft | |
| 08/07/2025 08/07/25 | Price Changed | $339,990 | -1.4% | $146 / Sq Ft | |
| 07/16/2025 07/16/25 | Price Changed | $344,990 | -1.4% | $149 / Sq Ft | |
| 06/19/2025 06/19/25 | For Sale | $349,990 | +52.2% | $151 / Sq Ft | |
| 03/20/2025 03/20/25 | Sold | -- | -- | -- | View Prior Sale |
| 02/20/2025 02/20/25 | Pending | -- | -- | -- | |
| 01/24/2025 01/24/25 | Price Changed | $229,900 | -2.1% | $99 / Sq Ft | |
| 10/29/2024 10/29/24 | For Sale | $234,900 | -11.4% | $101 / Sq Ft | |
| 11/05/2021 11/05/21 | Sold | -- | -- | -- | View Prior Sale |
| 09/24/2021 09/24/21 | Pending | -- | -- | -- | |
| 06/29/2021 06/29/21 | For Sale | $265,000 | -- | $114 / Sq Ft |
Purchase History
| Date | Type | Sale Price | Title Company |
|---|---|---|---|
| Special Warranty Deed | -- | None Listed On Document | |
| Warranty Deed | -- | None Listed On Document | |
| Deed In Lieu Of Foreclosure | -- | Title365 | |
| Deed In Lieu Of Foreclosure | -- | Title365 | |
| Vendors Lien | -- | Chicago Title Co | |
| Vendors Lien | -- | None Available |
Mortgage History
| Date | Status | Loan Amount | Loan Type |
|---|---|---|---|
| Open | $240,000 | Construction | |
| Previous Owner | $245,005 | New Conventional | |
| Previous Owner | $159,500 | Purchase Money Mortgage |
Source: Longview Area Association of REALTORS®
MLS Number: 20254272
APN: 47065
- 1318 Trailwood Ln
- 3020 Evangeline St
- 1201 Blueridge Pkwy
- 3215 Restview St
- 1303 Blueridge Pkwy
- 1200 Blueridge Pkwy
- 1102 Blueridge Pkwy
- 3217 Crenshaw St
- 3219 Crenshaw St
- 1000 Camille Dr
- 1105 Casandra Dr
- 3117 Palmer St
- 3720 Bill Owens Pkwy
- 3726 Bill Owens Pkwy
- 114 Northhill Ct
- 404 Greenleaf St
- 105 Sherwood Dr
- 3716 Ben Hogan Dr
- 3718 Ben Hogan Dr
- TBD Gilmer Rd @ Camille
- 1203 Blueridge Pkwy
- 3107 Clinton St
- 2019 Toler Rd
- 2801 Bill Owens Pkwy
- 3402B Gene Dr
- 2006 Toler Rd
- 2014 Secretariat Trail Unit A
- 2601 Bill Owens Pkwy
- 3109 Dundee Rd Unit A
- 1 Spring Hill
- 3500 Denson Dr
- 100 Heston St
- 2300 Bill Owens Pkwy
- 3623 Mccann Rd
- 217 W Fairlane Dr
- 3613 Clemens Rd
- 3613 Clemens Rd
- 3700 Mccann Rd
- 107 Tracy Lynn St
- 301 W Hawkins Pkwy
