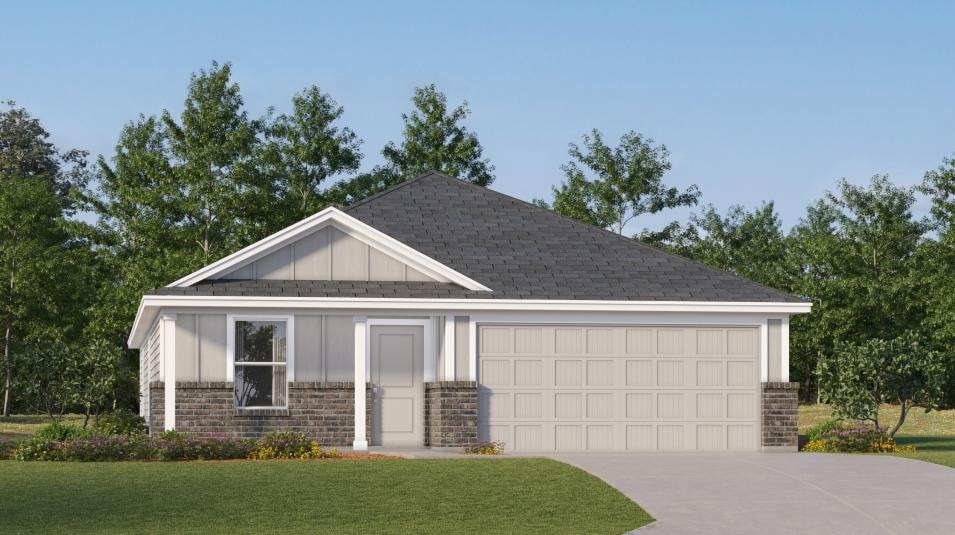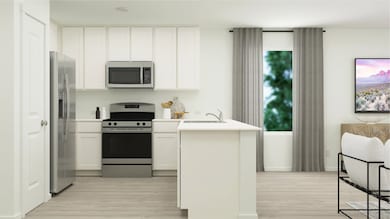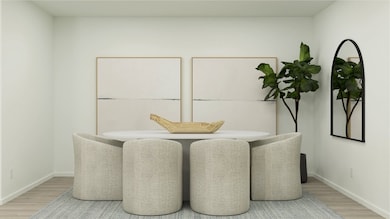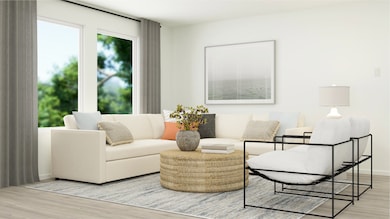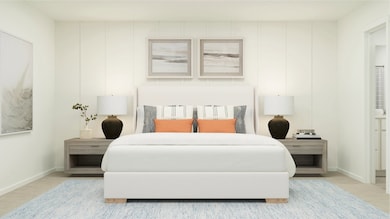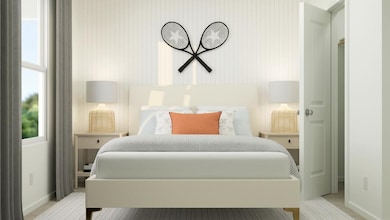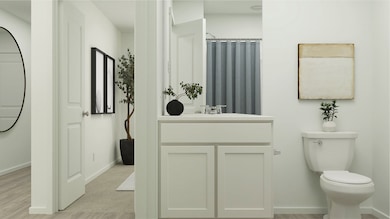
3008 Noriker Dr Krugerville, TX 76227
Estimated payment $2,247/month
Total Views
2,576
4
Beds
2
Baths
1,716
Sq Ft
$200
Price per Sq Ft
Highlights
- New Construction
- Tennis Courts
- Living Room
- Community Pool
- Community Center
- 1-minute walk to Valley Forge Park
About This Home
This single-level home showcases a spacious open floorplan shared between the kitchen, dining area and family room for easy entertaining. An owner’s suite enjoys a private location in a rear corner of the home, complemented by an en-suite bathroom and walk-in closet. There are three secondary bedrooms at the front of the home, which are comfortable spaces for household members and overnight guests.
Home Details
Home Type
- Single Family
Parking
- 2 Car Garage
Home Design
- New Construction
- Quick Move-In Home
- Oxford Plan
Interior Spaces
- 1,716 Sq Ft Home
- 1-Story Property
- Living Room
Bedrooms and Bathrooms
- 4 Bedrooms
- 2 Full Bathrooms
Community Details
Overview
- Actively Selling
- Built by Lennar
- Foree Ranch Watermill Collection Subdivision
- Greenbelt
Amenities
- Community Center
Recreation
- Tennis Courts
- Baseball Field
- Community Basketball Court
- Community Playground
- Community Pool
- Park
- Trails
Sales Office
- 3004 Tersk Road
- Providence Village, TX 76227
- 866-314-4477
- Builder Spec Website
Office Hours
- Mon 10-7 | Tue 10-7 | Wed 10-7 | Thu 10-7 | Fri 10-7 | Sat 10-7 | Sun 12-7
Map
Create a Home Valuation Report for This Property
The Home Valuation Report is an in-depth analysis detailing your home's value as well as a comparison with similar homes in the area
Similar Homes in the area
Home Values in the Area
Average Home Value in this Area
Property History
| Date | Event | Price | Change | Sq Ft Price |
|---|---|---|---|---|
| 04/03/2025 04/03/25 | Sold | -- | -- | -- |
| 03/14/2025 03/14/25 | Pending | -- | -- | -- |
| 03/14/2025 03/14/25 | Price Changed | $343,534 | +1.6% | $201 / Sq Ft |
| 03/14/2025 03/14/25 | For Sale | $337,999 | 0.0% | $198 / Sq Ft |
| 02/22/2025 02/22/25 | Pending | -- | -- | -- |
| 02/12/2025 02/12/25 | Price Changed | $337,999 | +2.1% | $198 / Sq Ft |
| 01/27/2025 01/27/25 | For Sale | $330,999 | -- | $194 / Sq Ft |
Nearby Homes
- 10024 Warlander Dr
- 10020 Warlander Dr
- 1920 Monchino Place
- 10016 Warlander Dr
- 1916 Monochino Place
- 2004 Nokota Pkwy
- 1912 Monochino Place
- 1908 Place
- 10017 Warlander Dr
- 12197 Steeplechase Dr
- 3108 Tokara St
- 3004 Burmese St
- 12209 Steeplechase Dr
- 3037 Burmese St
- 3021 Burmese St
- 3029 Burmese St
- 11321 Rodeo Dr
- 11300 Rodeo Dr
- 3005 Burmese St
- 12048 Karabair Way
- 1908 Monchino Place
- 10005 Standardbred Dr
- 3237 Kiso Pkwy
- 4100 Belmont Dr
- 12101 Morgan Dr
- 12013 Karabair Way
- 11000 Triple Crown Ct
- 2021 Bridgeport Dr
- 1820 Plymouth Dr
- 3101 Tokara St
- 3117 Tokara St
- 3045 Tokara St
- 3041 Tokara St
- 3261 Kiso Pkwy
- 9910 Wethers Field Cir
- 10028 Hanover Dr
- 1905 Hartwell Ct
- 5933 Revere Dr
- 5916 Hopkins Dr
- 5924 Hopkins Dr
