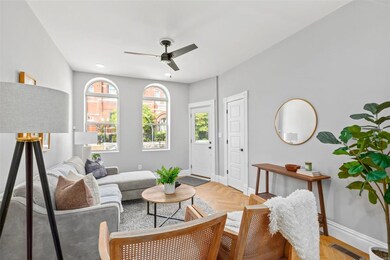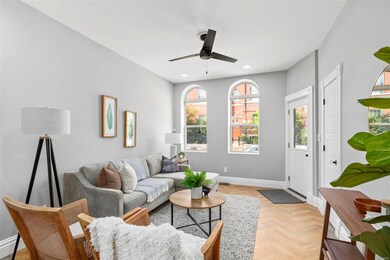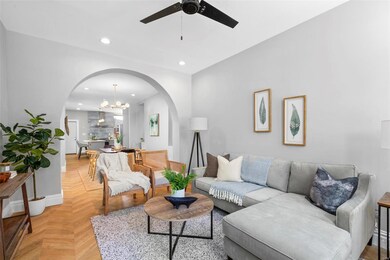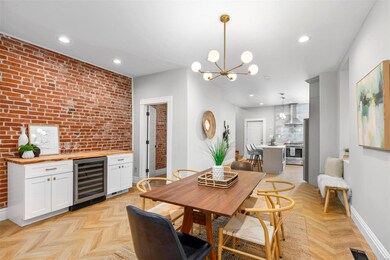
3008 Pennsylvania Ave Saint Louis, MO 63118
Tower Grove East NeighborhoodHighlights
- Primary Bedroom Suite
- Traditional Architecture
- Detached Garage
- Open Floorplan
- Formal Dining Room
- Brick or Stone Mason
About This Home
As of May 2025Top shelf renovation alert! You'll love living in Tower Grove East--just a short jaunt from lots of South City favorites like The Shaved Duck, Tree House & Pho Grand. Light, bright & airy main level with comfortable living room with archways flowing into the formal dining room (check out the built-in coffee/wine bar with wine cooler!). Gorgeous kitchen is dressed to the nines with tons of custom cabinetry & counter space for meal prep, center island, beautiful fixtures, custom tilework + convenient pot-filler for pasta nights. Upstairs you'll find a serene owner's suite ready to relax you with double sinks, separate shower & Pinterest-worthy clawfoot soaking tub. Three additional bedrooms & laundry round out the 2nd & 3rd floors as well as a second full bath. Small, virtually maintenance-free back yard (hey, that's what parks are for!) + brand new carport is the cherry on the cake. This 2021 renovation is FRESH & waiting for you. All YOU have to do is UNPACK! :)
Last Agent to Sell the Property
Garcia Properties License #2011006921 Listed on: 10/26/2021
Home Details
Home Type
- Single Family
Est. Annual Taxes
- $4,901
Year Built
- Built in 1891 | Remodeled
Lot Details
- 2,265 Sq Ft Lot
- Fenced
- Historic Home
Home Design
- Traditional Architecture
- Brick or Stone Mason
Interior Spaces
- 2,638 Sq Ft Home
- 2.5-Story Property
- Open Floorplan
- Formal Dining Room
- Unfinished Basement
- Basement Fills Entire Space Under The House
- Laundry on upper level
Kitchen
- Gas Oven or Range
- Microwave
- Dishwasher
- Wine Cooler
- Kitchen Island
- Disposal
Bedrooms and Bathrooms
- 4 Bedrooms
- Primary Bedroom Suite
- Primary Bathroom is a Full Bathroom
Parking
- Detached Garage
- 2 Carport Spaces
Schools
- Shenandoah Elem. Elementary School
- Fanning Middle Community Ed.
- Roosevelt High School
Utilities
- Forced Air Zoned Cooling and Heating System
- Heating System Uses Gas
- Electric Water Heater
Listing and Financial Details
- Assessor Parcel Number 2062-00-0040-0
Ownership History
Purchase Details
Home Financials for this Owner
Home Financials are based on the most recent Mortgage that was taken out on this home.Purchase Details
Home Financials for this Owner
Home Financials are based on the most recent Mortgage that was taken out on this home.Purchase Details
Home Financials for this Owner
Home Financials are based on the most recent Mortgage that was taken out on this home.Purchase Details
Purchase Details
Purchase Details
Purchase Details
Home Financials for this Owner
Home Financials are based on the most recent Mortgage that was taken out on this home.Purchase Details
Home Financials for this Owner
Home Financials are based on the most recent Mortgage that was taken out on this home.Purchase Details
Similar Homes in Saint Louis, MO
Home Values in the Area
Average Home Value in this Area
Purchase History
| Date | Type | Sale Price | Title Company |
|---|---|---|---|
| Warranty Deed | -- | Vision Title Services | |
| Warranty Deed | -- | Title Partners | |
| Warranty Deed | -- | Freedom Title | |
| Warranty Deed | $345,000 | Freedom Title | |
| Warranty Deed | $89,000 | Us Title | |
| Warranty Deed | $68,000 | Investors Title Company | |
| Quit Claim Deed | -- | None Available | |
| Special Warranty Deed | -- | Northwest Title Agency Inc | |
| Warranty Deed | -- | Ort | |
| Quit Claim Deed | $4,000 | -- |
Mortgage History
| Date | Status | Loan Amount | Loan Type |
|---|---|---|---|
| Open | $337,500 | New Conventional | |
| Previous Owner | $360,843 | FHA | |
| Previous Owner | $338,751 | FHA | |
| Previous Owner | $70,290 | New Conventional | |
| Previous Owner | $208,354 | FHA | |
| Previous Owner | $74,500 | Unknown |
Property History
| Date | Event | Price | Change | Sq Ft Price |
|---|---|---|---|---|
| 05/05/2025 05/05/25 | Sold | -- | -- | -- |
| 03/30/2025 03/30/25 | Pending | -- | -- | -- |
| 03/19/2025 03/19/25 | For Sale | $380,000 | +5.6% | $144 / Sq Ft |
| 03/18/2025 03/18/25 | Off Market | -- | -- | -- |
| 12/15/2022 12/15/22 | Sold | -- | -- | -- |
| 11/21/2022 11/21/22 | Pending | -- | -- | -- |
| 11/16/2022 11/16/22 | For Sale | $360,000 | +7.5% | $136 / Sq Ft |
| 12/09/2021 12/09/21 | Sold | -- | -- | -- |
| 11/07/2021 11/07/21 | Pending | -- | -- | -- |
| 11/05/2021 11/05/21 | Price Changed | $335,000 | -4.3% | $127 / Sq Ft |
| 10/26/2021 10/26/21 | For Sale | $350,000 | -- | $133 / Sq Ft |
Tax History Compared to Growth
Tax History
| Year | Tax Paid | Tax Assessment Tax Assessment Total Assessment is a certain percentage of the fair market value that is determined by local assessors to be the total taxable value of land and additions on the property. | Land | Improvement |
|---|---|---|---|---|
| 2025 | $4,901 | $64,460 | $1,520 | $62,940 |
| 2024 | $4,662 | $58,220 | $1,520 | $56,700 |
| 2023 | $4,662 | $58,220 | $1,520 | $56,700 |
| 2022 | $3,310 | $39,710 | $1,520 | $38,190 |
| 2021 | $3,262 | $39,180 | $1,520 | $37,660 |
| 2020 | $2,957 | $35,760 | $1,520 | $34,240 |
| 2019 | $2,947 | $35,760 | $1,520 | $34,240 |
| 2018 | $2,353 | $27,610 | $1,520 | $26,090 |
| 2017 | $2,313 | $27,610 | $1,520 | $26,090 |
| 2016 | $1,420 | $16,610 | $1,520 | $15,090 |
| 2015 | $1,289 | $16,610 | $1,520 | $15,090 |
| 2014 | $1,248 | $16,610 | $1,520 | $15,090 |
| 2013 | -- | $16,090 | $1,520 | $14,570 |
Agents Affiliated with this Home
-
Dena May

Seller's Agent in 2025
Dena May
The Agency
(314) 402-9652
2 in this area
26 Total Sales
-
Jeffrey Uren

Buyer's Agent in 2025
Jeffrey Uren
Worth Clark Realty
(314) 489-2507
12 in this area
349 Total Sales
-
Jim Kempf

Seller's Agent in 2022
Jim Kempf
Coldwell Banker Premier Group
(314) 550-2520
6 in this area
147 Total Sales
-
Danielle Kempf

Seller Co-Listing Agent in 2022
Danielle Kempf
Coldwell Banker Premier Group
(314) 799-4725
4 in this area
108 Total Sales
-
Robyn Boyer

Buyer's Agent in 2022
Robyn Boyer
EXP Realty, LLC
(636) 238-3830
1 in this area
46 Total Sales
-
Jenifer Garcia

Seller's Agent in 2021
Jenifer Garcia
Garcia Properties
(314) 565-3583
16 in this area
821 Total Sales
Map
Source: MARIS MLS
MLS Number: MIS21075465
APN: 2062-00-0040-0
- 2922 Pennsylvania Ave
- 3120 Nebraska Ave
- 2927 California Ave
- 3137 Arsenal St
- 2812 Nebraska Ave
- 2811 Pennsylvania Ave
- 3143 Arsenal St
- 2816 Oregon Ave
- 3125 Michigan Ave
- 2922 S Compton Ave
- 3158 Nebraska Ave
- 2901 Magnolia Ave
- 3172 Pennsylvania Ave
- 2743 Arsenal St
- 3126 Magnolia Ave
- 3113 Wyoming St
- 2628 Minnesota Ave
- 3166 California Ave
- 3305 Pestalozzi St
- 2856 Wyoming St






