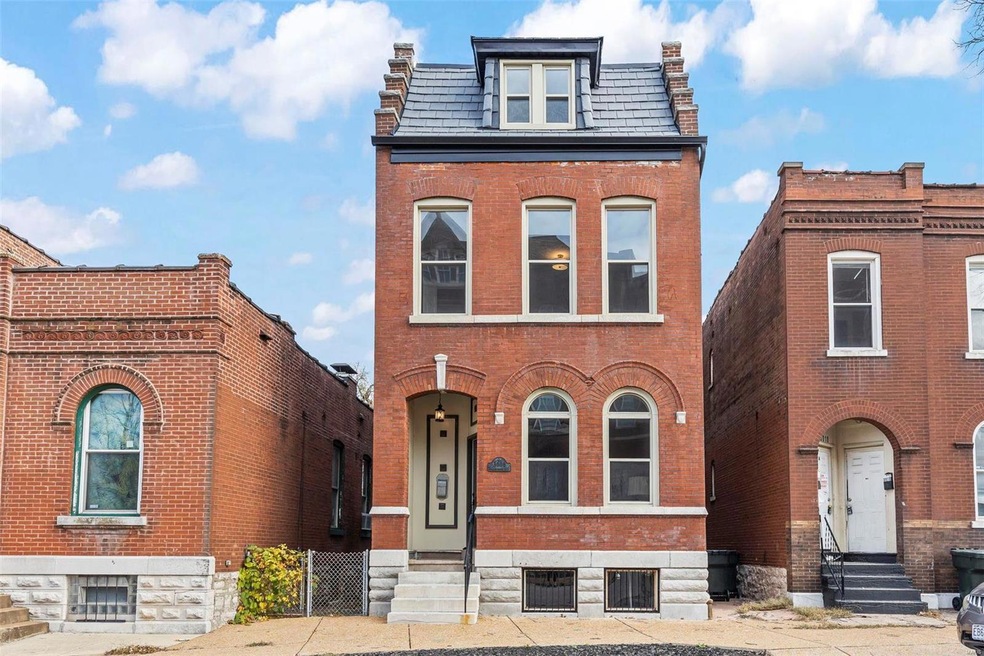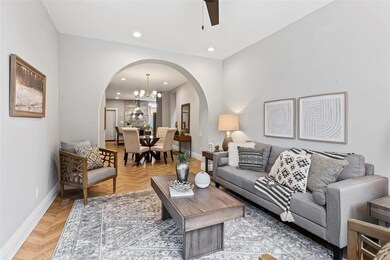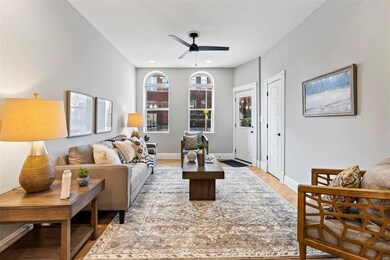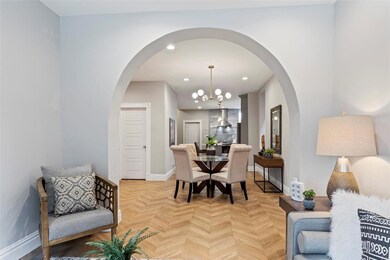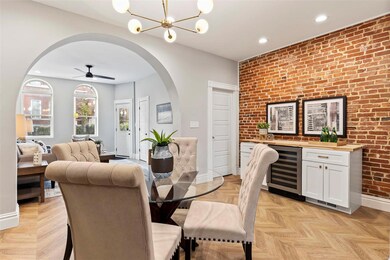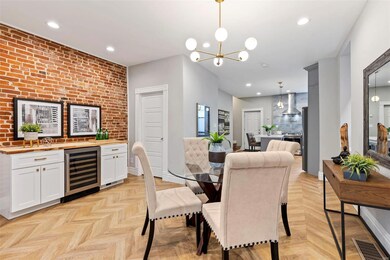
3008 Pennsylvania Ave Saint Louis, MO 63118
Tower Grove East NeighborhoodHighlights
- Primary Bedroom Suite
- Traditional Architecture
- Formal Dining Room
- Deck
- Solid Surface Countertops
- Stainless Steel Appliances
About This Home
As of May 2025Welcome Home to 3008 Pennsylvania! This Home is truly Move In Ready, just bring your furniture! Centrally located 1 mile from Tower Grove Park and all the delicious restaurants along Grand Blvd, close to Soulard’s night life, & within 2 miles of SLU Hospital. This home has a great flow for holiday parties. Follow the Chevron flooring through the Living room then enter the dining room with a seamless transition into the kitchen. The dining room features a coffee or alcohol bar with Butcher’s Block Top and drink cooler to stay. Custom Cabinetry, Stainless Steel Appliances, Quartz Countertops, Pot Filler Faucet, & Center Island are just some of the opulent features in the Pinterest worthy kitchen. On the second floor you’ll enter the expansive Owner’s Suite with Walk In Closet and dream bathroom with Dual Sinks, Separate Shower, and Claw Foot Soaking Tub. Three additional bedrooms & Full Hall Bathroom round out the remainder of the second and third floor. 2 car garage-port out back!
Last Agent to Sell the Property
Coldwell Banker Premier Group License #2007038142 Listed on: 11/16/2022

Home Details
Home Type
- Single Family
Est. Annual Taxes
- $4,901
Year Built
- Built in 1891
Lot Details
- 2,265 Sq Ft Lot
- Lot Dimensions are 25x96
- Fenced
Parking
- 2 Car Detached Garage
- Garage Door Opener
- Off-Street Parking
- Off Alley Parking
Home Design
- Traditional Architecture
- Brick or Stone Veneer
- Stone Siding
Interior Spaces
- 2,638 Sq Ft Home
- 2.5-Story Property
- Ceiling height between 10 to 12 feet
- Ceiling Fan
- Insulated Windows
- Tilt-In Windows
- Panel Doors
- Formal Dining Room
- Partially Carpeted
- Laundry on upper level
Kitchen
- Eat-In Kitchen
- Gas Oven or Range
- Microwave
- Dishwasher
- Stainless Steel Appliances
- Kitchen Island
- Solid Surface Countertops
- Built-In or Custom Kitchen Cabinets
- Disposal
Bedrooms and Bathrooms
- 4 Bedrooms
- Primary Bedroom Suite
- Walk-In Closet
- Primary Bathroom is a Full Bathroom
- Dual Vanity Sinks in Primary Bathroom
- Separate Shower in Primary Bathroom
Unfinished Basement
- Basement Fills Entire Space Under The House
- Walk-Up Access
- Sump Pump
Outdoor Features
- Deck
Schools
- Shenandoah Elem. Elementary School
- Fanning Middle Community Ed.
- Roosevelt High School
Utilities
- Two cooling system units
- Forced Air Heating and Cooling System
- Two Heating Systems
- Heating System Uses Gas
- Electric Water Heater
Listing and Financial Details
- Assessor Parcel Number 2062-00-0040-0
Ownership History
Purchase Details
Home Financials for this Owner
Home Financials are based on the most recent Mortgage that was taken out on this home.Purchase Details
Home Financials for this Owner
Home Financials are based on the most recent Mortgage that was taken out on this home.Purchase Details
Home Financials for this Owner
Home Financials are based on the most recent Mortgage that was taken out on this home.Purchase Details
Purchase Details
Purchase Details
Purchase Details
Home Financials for this Owner
Home Financials are based on the most recent Mortgage that was taken out on this home.Purchase Details
Home Financials for this Owner
Home Financials are based on the most recent Mortgage that was taken out on this home.Purchase Details
Similar Homes in Saint Louis, MO
Home Values in the Area
Average Home Value in this Area
Purchase History
| Date | Type | Sale Price | Title Company |
|---|---|---|---|
| Warranty Deed | -- | Vision Title Services | |
| Warranty Deed | -- | Title Partners | |
| Warranty Deed | -- | Freedom Title | |
| Warranty Deed | $345,000 | Freedom Title | |
| Warranty Deed | $89,000 | Us Title | |
| Warranty Deed | $68,000 | Investors Title Company | |
| Quit Claim Deed | -- | None Available | |
| Special Warranty Deed | -- | Northwest Title Agency Inc | |
| Warranty Deed | -- | Ort | |
| Quit Claim Deed | $4,000 | -- |
Mortgage History
| Date | Status | Loan Amount | Loan Type |
|---|---|---|---|
| Open | $337,500 | New Conventional | |
| Previous Owner | $360,843 | FHA | |
| Previous Owner | $338,751 | FHA | |
| Previous Owner | $70,290 | New Conventional | |
| Previous Owner | $208,354 | FHA | |
| Previous Owner | $74,500 | Unknown |
Property History
| Date | Event | Price | Change | Sq Ft Price |
|---|---|---|---|---|
| 05/05/2025 05/05/25 | Sold | -- | -- | -- |
| 03/30/2025 03/30/25 | Pending | -- | -- | -- |
| 03/19/2025 03/19/25 | For Sale | $380,000 | +5.6% | $144 / Sq Ft |
| 03/18/2025 03/18/25 | Off Market | -- | -- | -- |
| 12/15/2022 12/15/22 | Sold | -- | -- | -- |
| 11/21/2022 11/21/22 | Pending | -- | -- | -- |
| 11/16/2022 11/16/22 | For Sale | $360,000 | +7.5% | $136 / Sq Ft |
| 12/09/2021 12/09/21 | Sold | -- | -- | -- |
| 11/07/2021 11/07/21 | Pending | -- | -- | -- |
| 11/05/2021 11/05/21 | Price Changed | $335,000 | -4.3% | $127 / Sq Ft |
| 10/26/2021 10/26/21 | For Sale | $350,000 | -- | $133 / Sq Ft |
Tax History Compared to Growth
Tax History
| Year | Tax Paid | Tax Assessment Tax Assessment Total Assessment is a certain percentage of the fair market value that is determined by local assessors to be the total taxable value of land and additions on the property. | Land | Improvement |
|---|---|---|---|---|
| 2025 | $4,901 | $64,460 | $1,520 | $62,940 |
| 2024 | $4,662 | $58,220 | $1,520 | $56,700 |
| 2023 | $4,662 | $58,220 | $1,520 | $56,700 |
| 2022 | $3,310 | $39,710 | $1,520 | $38,190 |
| 2021 | $3,262 | $39,180 | $1,520 | $37,660 |
| 2020 | $2,957 | $35,760 | $1,520 | $34,240 |
| 2019 | $2,947 | $35,760 | $1,520 | $34,240 |
| 2018 | $2,353 | $27,610 | $1,520 | $26,090 |
| 2017 | $2,313 | $27,610 | $1,520 | $26,090 |
| 2016 | $1,420 | $16,610 | $1,520 | $15,090 |
| 2015 | $1,289 | $16,610 | $1,520 | $15,090 |
| 2014 | $1,248 | $16,610 | $1,520 | $15,090 |
| 2013 | -- | $16,090 | $1,520 | $14,570 |
Agents Affiliated with this Home
-
Dena May

Seller's Agent in 2025
Dena May
The Agency
(314) 402-9652
2 in this area
26 Total Sales
-
Jeffrey Uren

Buyer's Agent in 2025
Jeffrey Uren
Worth Clark Realty
(314) 489-2507
12 in this area
349 Total Sales
-
Jim Kempf

Seller's Agent in 2022
Jim Kempf
Coldwell Banker Premier Group
(314) 550-2520
6 in this area
147 Total Sales
-
Danielle Kempf

Seller Co-Listing Agent in 2022
Danielle Kempf
Coldwell Banker Premier Group
(314) 799-4725
4 in this area
108 Total Sales
-
Robyn Boyer

Buyer's Agent in 2022
Robyn Boyer
EXP Realty, LLC
(636) 238-3830
1 in this area
46 Total Sales
-
Jenifer Garcia

Seller's Agent in 2021
Jenifer Garcia
Garcia Properties
(314) 565-3583
16 in this area
821 Total Sales
Map
Source: MARIS MLS
MLS Number: MIS22070488
APN: 2062-00-0040-0
- 2922 Pennsylvania Ave
- 3120 Nebraska Ave
- 2927 California Ave
- 3137 Arsenal St
- 2812 Nebraska Ave
- 2811 Pennsylvania Ave
- 3143 Arsenal St
- 2816 Oregon Ave
- 3125 Michigan Ave
- 2922 S Compton Ave
- 3158 Nebraska Ave
- 2901 Magnolia Ave
- 3172 Pennsylvania Ave
- 2743 Arsenal St
- 3126 Magnolia Ave
- 3113 Wyoming St
- 2628 Minnesota Ave
- 3166 California Ave
- 3305 Pestalozzi St
- 2856 Wyoming St
