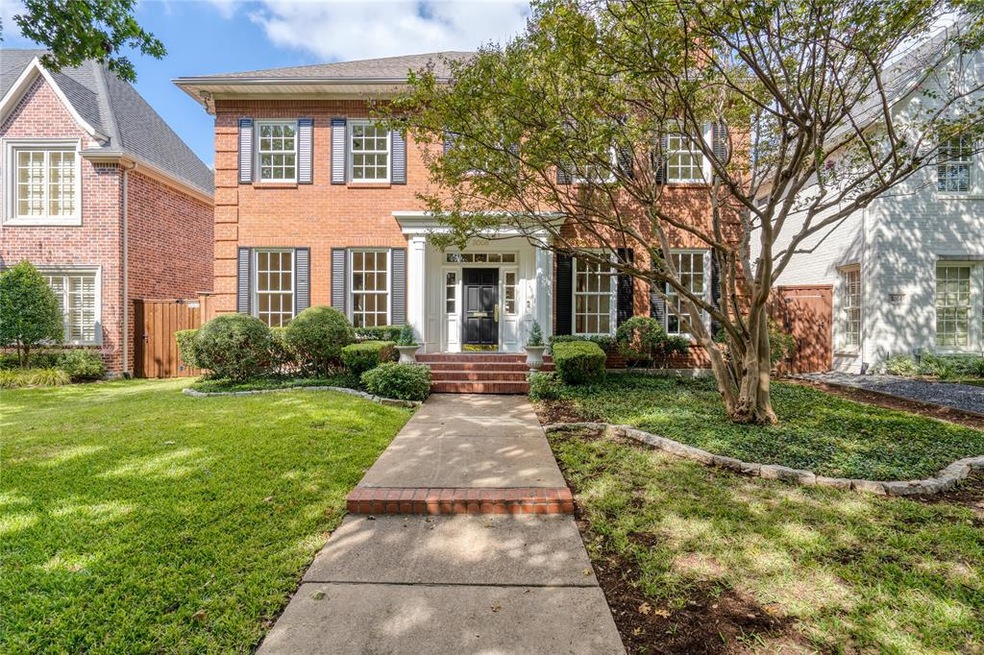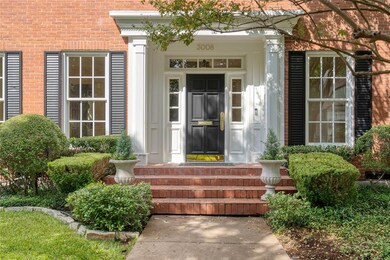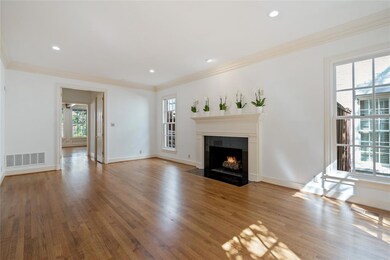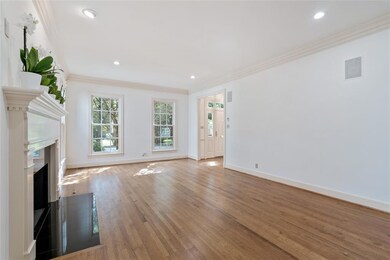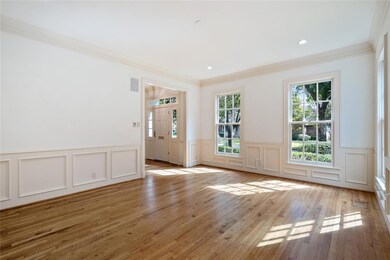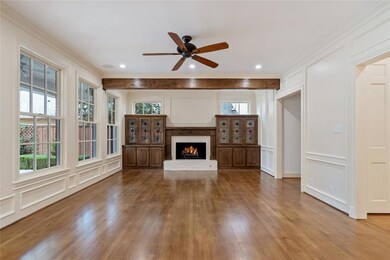
3008 Rosedale Ave Dallas, TX 75205
Highlights
- Heated Pool and Spa
- Built-In Refrigerator
- Traditional Architecture
- Michael M. Boone Elementary School Rated A
- Fireplace in Primary Bedroom
- Wood Flooring
About This Home
As of January 2021A Custom Classic. PLUS additional approx. 500 sf of gorgeous full quarters & pool bath. Windows Windows Windows! Storage & built-ins galore! Loaded with custom extras including hand blown Murano pendants in the kitchen, bullseye glass cabinet doors, & 1500+ bottle climate controlled cedar wine closet. 33 double-paned aluminum clad wood windows, 3 fireplaces, Niles speaker-sound system, solid hardwoods, beamed & trayed ceilings, foodie's dream kitchen open to casual living area, large primary bedroom with fireplace & sitting area. And the quarters are absolutely gorgeous! Recently completed with fireplace & private back entrance. Great location on a leafy covered street. Feels just like a Southern Living home!
Last Agent to Sell the Property
Allie Beth Allman & Assoc. License #0540341 Listed on: 10/13/2020

Home Details
Home Type
- Single Family
Est. Annual Taxes
- $19,149
Year Built
- Built in 1985
Lot Details
- 7,492 Sq Ft Lot
- Lot Dimensions are 50 x 150
- Gated Home
- Wood Fence
- Landscaped
- Interior Lot
- Sprinkler System
Parking
- 2-Car Garage with two garage doors
- Rear-Facing Garage
Home Design
- Traditional Architecture
- Brick Exterior Construction
- Pillar, Post or Pier Foundation
- Composition Roof
Interior Spaces
- 4,129 Sq Ft Home
- 2-Story Property
- Sound System
- Dry Bar
- Paneling
- Wainscoting
- Ceiling Fan
- Decorative Lighting
- 3 Fireplaces
- Wood Burning Fireplace
- Gas Log Fireplace
- Brick Fireplace
- ENERGY STAR Qualified Windows
- Home Security System
- Full Size Washer or Dryer
Kitchen
- Double Convection Oven
- Electric Oven
- Plumbed For Gas In Kitchen
- Electric Cooktop
- Warming Drawer
- Microwave
- Built-In Refrigerator
- Plumbed For Ice Maker
- Dishwasher
- Wine Cooler
- Disposal
Flooring
- Wood
- Carpet
Bedrooms and Bathrooms
- 4 Bedrooms
- Fireplace in Primary Bedroom
Eco-Friendly Details
- Energy-Efficient Appliances
Pool
- Heated Pool and Spa
- Heated Lap Pool
- Heated In Ground Pool
- Gunite Pool
Outdoor Features
- Covered patio or porch
- Rain Gutters
- Mosquito Control System
Schools
- Michael M Boone Elementary School
- Highland Park Middle School
- Mcculloch Middle School
- Highland Park
Utilities
- Central Heating and Cooling System
- Vented Exhaust Fan
- Heating System Uses Natural Gas
Community Details
- Westminster Place Subdivision
Listing and Financial Details
- Legal Lot and Block 14 / 7
- Assessor Parcel Number 60236500070140000
- $24,874 per year unexempt tax
Ownership History
Purchase Details
Home Financials for this Owner
Home Financials are based on the most recent Mortgage that was taken out on this home.Similar Homes in Dallas, TX
Home Values in the Area
Average Home Value in this Area
Purchase History
| Date | Type | Sale Price | Title Company |
|---|---|---|---|
| Vendors Lien | -- | Hstx |
Mortgage History
| Date | Status | Loan Amount | Loan Type |
|---|---|---|---|
| Open | $1,106,000 | New Conventional | |
| Previous Owner | $192,943 | Credit Line Revolving | |
| Previous Owner | $200,000 | Credit Line Revolving | |
| Previous Owner | $50,000 | Credit Line Revolving |
Property History
| Date | Event | Price | Change | Sq Ft Price |
|---|---|---|---|---|
| 07/11/2025 07/11/25 | Price Changed | $2,699,000 | -3.6% | $654 / Sq Ft |
| 05/30/2025 05/30/25 | For Sale | $2,799,000 | +72.2% | $678 / Sq Ft |
| 01/29/2021 01/29/21 | Sold | -- | -- | -- |
| 01/03/2021 01/03/21 | Pending | -- | -- | -- |
| 10/13/2020 10/13/20 | For Sale | $1,625,000 | -- | $394 / Sq Ft |
Tax History Compared to Growth
Tax History
| Year | Tax Paid | Tax Assessment Tax Assessment Total Assessment is a certain percentage of the fair market value that is determined by local assessors to be the total taxable value of land and additions on the property. | Land | Improvement |
|---|---|---|---|---|
| 2024 | $19,149 | $2,324,870 | $975,000 | $1,349,870 |
| 2023 | $19,149 | $2,291,860 | $825,000 | $1,466,860 |
| 2022 | $29,916 | $1,580,000 | $675,000 | $905,000 |
| 2021 | $31,787 | $1,580,000 | $637,500 | $942,500 |
| 2020 | $25,252 | $1,227,930 | $637,500 | $590,430 |
| 2019 | $25,676 | $1,201,290 | $637,500 | $563,790 |
| 2018 | $25,331 | $1,201,290 | $637,500 | $563,790 |
| 2017 | $21,981 | $1,069,020 | $562,500 | $506,520 |
| 2016 | $14,803 | $1,069,020 | $562,500 | $506,520 |
| 2015 | $15,252 | $997,590 | $487,500 | $510,090 |
| 2014 | $15,252 | $939,410 | $450,000 | $489,410 |
Agents Affiliated with this Home
-
Paige Elliott

Seller's Agent in 2025
Paige Elliott
Dave Perry-Miller
(214) 478-9544
18 in this area
126 Total Sales
-
Todd Ridgeway

Seller Co-Listing Agent in 2025
Todd Ridgeway
Dave Perry-Miller
(919) 376-5675
1 in this area
32 Total Sales
-
Susan Bradley

Seller's Agent in 2021
Susan Bradley
Allie Beth Allman & Assoc.
(214) 674-5518
16 in this area
105 Total Sales
Map
Source: North Texas Real Estate Information Systems (NTREIS)
MLS Number: 14452434
APN: 60236500070140000
- 3100 Rosedale Ave Unit F
- 3136 Rosedale Ave
- 2935 Lovers Ln
- 2919 Lovers Ln
- 2860 University Blvd
- 2829 Lovers Ln
- 3217 Rankin St
- 3204 Westminster Ave
- 2905 Amherst Ave
- 2709 Daniel Ave
- 2804 University Blvd
- 2817 Fondren Dr
- 2800 Amherst Ave
- 3309 Westminster Ave
- 2812 Purdue St
- 2728 Purdue Ave
- 3406 Lovers Ln
- 3244 Purdue Ave
- 3400 Amherst Ave
- 3420 Rosedale Ave Unit 6
