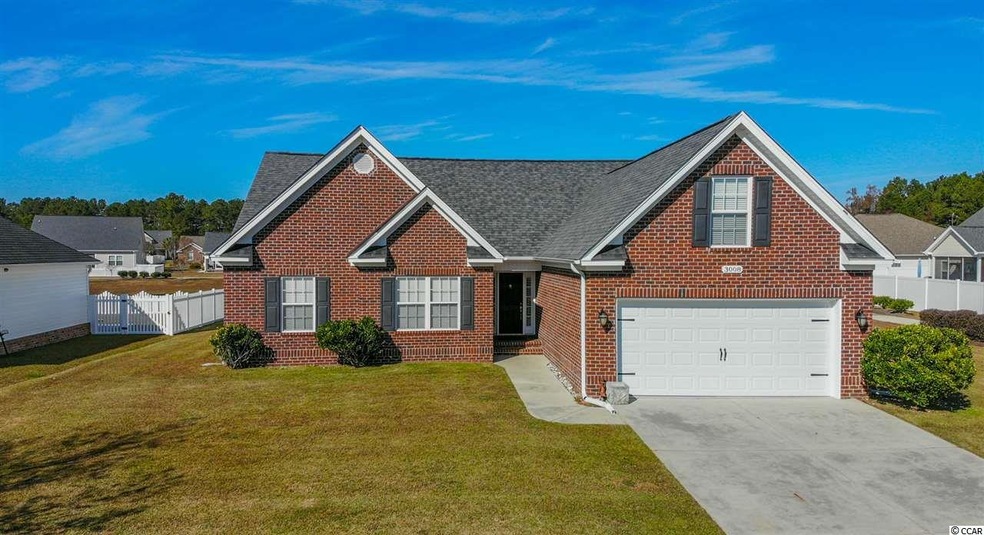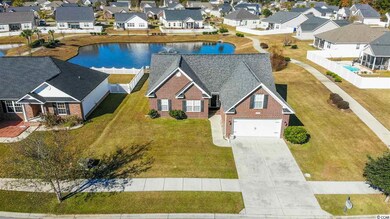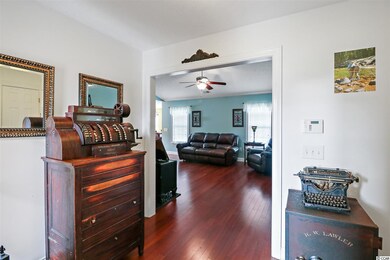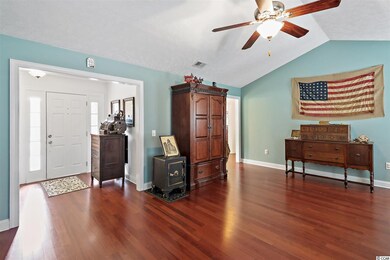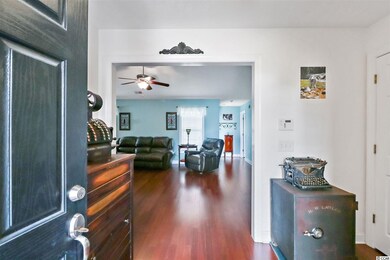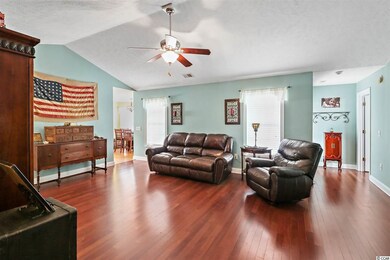
3008 Shallow Pond Dr Conway, SC 29526
Estimated Value: $274,616 - $313,000
Highlights
- Lake On Lot
- Traditional Architecture
- Whirlpool Bathtub
- Vaulted Ceiling
- Main Floor Primary Bedroom
- Front Porch
About This Home
As of May 2020This amazing home is located in Tiger Grand, a prestigious community just a short drive from downtown Conway, shopping, and approximately 1/2 hour from Myrtle Beach. The moment you enter the foyer you'll notice the amazing hardwood flooring that runs throughout, including the 1st floor bedrooms and large upstairs bedroom/bonus room. The open living room has vaulted ceilings and natural lighting, providing a bright feeling and fantastic views of the water! The eat-in kitchen offers similar views, with bar seating, ceramic tile flooring, and lots of room for everyone to gather. The split floor plan provides a large master suite with tray ceiling and ceiling fan. The master bath has a dual vanity, whirlpool tub, shower, and large walk-in closet. Across the house are 2 spacious bedrooms with a full bathroom. The guest bath has upgraded tile flooring and extended counter length. At the base of the stairs sits a large laundry room, storage closet, and additional storage in the garage! Hardwood stairs lead up to the 4th bedroom or bonus room, providing privacy for guests, or a quiet office/game room. Relax on the covered rear porch while enjoying the serenity on the pond.This low HOA neighborhood offers sidewalks and paved walking trails, in a convenient location. You'll want this home to be at the top of your list! Square footage is approximate and not guaranteed. Buyer is responsible for verification.
Last Agent to Sell the Property
CB Sea Coast Advantage MI License #57973 Listed on: 11/20/2019
Home Details
Home Type
- Single Family
Est. Annual Taxes
- $1,834
Year Built
- Built in 2007
Lot Details
- 8,276 Sq Ft Lot
- Rectangular Lot
HOA Fees
- $55 Monthly HOA Fees
Parking
- 2 Car Attached Garage
Home Design
- Traditional Architecture
- Bi-Level Home
- Brick Exterior Construction
- Slab Foundation
- Vinyl Siding
- Tile
Interior Spaces
- 1,714 Sq Ft Home
- Tray Ceiling
- Vaulted Ceiling
- Ceiling Fan
- Window Treatments
- Insulated Doors
- Entrance Foyer
- Combination Kitchen and Dining Room
- Fire and Smoke Detector
Kitchen
- Range
- Microwave
- Dishwasher
- Disposal
Bedrooms and Bathrooms
- 3 Bedrooms
- Primary Bedroom on Main
- Split Bedroom Floorplan
- Linen Closet
- Walk-In Closet
- Bathroom on Main Level
- 2 Full Bathrooms
- Single Vanity
- Whirlpool Bathtub
- Shower Only
Laundry
- Laundry Room
- Washer and Dryer Hookup
Accessible Home Design
- No Carpet
Outdoor Features
- Lake On Lot
- Front Porch
Schools
- Homewood Elementary School
- Whittemore Park Middle School
- Conway High School
Utilities
- Central Heating and Cooling System
- Underground Utilities
- Water Heater
- Phone Available
- Cable TV Available
Community Details
- Association fees include common maint/repair
Listing and Financial Details
- Home warranty included in the sale of the property
Ownership History
Purchase Details
Home Financials for this Owner
Home Financials are based on the most recent Mortgage that was taken out on this home.Purchase Details
Home Financials for this Owner
Home Financials are based on the most recent Mortgage that was taken out on this home.Purchase Details
Home Financials for this Owner
Home Financials are based on the most recent Mortgage that was taken out on this home.Purchase Details
Home Financials for this Owner
Home Financials are based on the most recent Mortgage that was taken out on this home.Similar Homes in Conway, SC
Home Values in the Area
Average Home Value in this Area
Purchase History
| Date | Buyer | Sale Price | Title Company |
|---|---|---|---|
| Serio Aron A | $190,000 | -- | |
| Ez Street Mb Llc | $205,000 | -- | |
| Johnson Jamie Ann | $279,900 | None Available | |
| Kingston Builders Inc | $64,900 | None Available |
Mortgage History
| Date | Status | Borrower | Loan Amount |
|---|---|---|---|
| Open | Serio Aron A | $191,919 | |
| Previous Owner | Johnson Jamie Ann | $223,920 | |
| Previous Owner | Kingston Builders Inc | $220,000 |
Property History
| Date | Event | Price | Change | Sq Ft Price |
|---|---|---|---|---|
| 05/11/2020 05/11/20 | Sold | $205,000 | -4.6% | $120 / Sq Ft |
| 01/21/2020 01/21/20 | Price Changed | $214,900 | -1.0% | $125 / Sq Ft |
| 11/20/2019 11/20/19 | For Sale | $217,000 | -- | $127 / Sq Ft |
Tax History Compared to Growth
Tax History
| Year | Tax Paid | Tax Assessment Tax Assessment Total Assessment is a certain percentage of the fair market value that is determined by local assessors to be the total taxable value of land and additions on the property. | Land | Improvement |
|---|---|---|---|---|
| 2024 | $1,834 | $12,301 | $2,401 | $9,900 |
| 2023 | $1,834 | $12,301 | $2,401 | $9,900 |
| 2021 | $1,590 | $8,200 | $1,600 | $6,600 |
| 2020 | $902 | $10,891 | $2,401 | $8,490 |
| 2019 | $902 | $7,260 | $1,600 | $5,660 |
| 2018 | $831 | $5,742 | $990 | $4,752 |
| 2017 | $831 | $5,742 | $990 | $4,752 |
| 2016 | -- | $5,742 | $990 | $4,752 |
| 2015 | $831 | $5,742 | $990 | $4,752 |
| 2014 | $790 | $5,742 | $990 | $4,752 |
Agents Affiliated with this Home
-
Troy Jones

Seller's Agent in 2020
Troy Jones
CB Sea Coast Advantage MI
(843) 455-9121
18 in this area
49 Total Sales
-
Roy Conner
R
Buyer's Agent in 2020
Roy Conner
RESource One Real Estate, LLC
(843) 450-6298
4 in this area
60 Total Sales
Map
Source: Coastal Carolinas Association of REALTORS®
MLS Number: 1924897
APN: 33704010020
- 1004 Millsite Dr
- 1417 Tiger Grand Dr
- 3125 Tiger Tail Rd Unit Lot 14
- 3131 Tiger Tail Rd Unit Lot 11
- 3133 Tiger Tail Rd Unit lot 10
- 3135 Tiger Tail Rd Unit Lot 9, Ocala II
- 3129 Tiger Tail Rd Unit Lot 12
- 3121 Tiger Tail Rd Unit LOT 16 GLENWOOD ll
- 1525 Sunmeadow Dr
- 1214 American Shad St Unit 34
- 1217 American Shad St Unit 39
- 1223 American Shad St Unit 42
- 1227 American Shad St Unit 44
- 1459 Tiger Grand Dr
- 4200 Woodcliffe Dr
- 1500 Sunmeadow Dr Unit Rivertown Row
- 3317 Little Bay Dr Unit Lot 26
- 3321 Little Bay Dr Unit Lot 25 - Sullivan
- 3316 Little Bay Dr Unit Lot 29- Indigo C
- 1300 Church St
- 3008 Shallow Pond Dr
- 3012 Shallow Pond Dr
- 3000 Shallow Pond Dr
- 1020 Millsite Dr
- Lot 78 Shallow Pond Dr
- 1016 Millsite Dr
- 3016 Shallow Pond Dr
- 3009 Shallow Pond Dr
- TBD Shallow Pond Dr
- 3013 Shallow Pond Dr
- 3005 Shallow Pond Dr
- 1012 Millsite Dr
- 3001 Shallow Pond Dr
- 3017 Shallow Pond Dr
- LOT 41 Millsite Dr
- LOT 40 Millsite Dr
- TBA Millsite Dr
- LOT 37 Millsite Dr
- 3020 Shallow Pond Dr
- 1008 Millsite Dr
