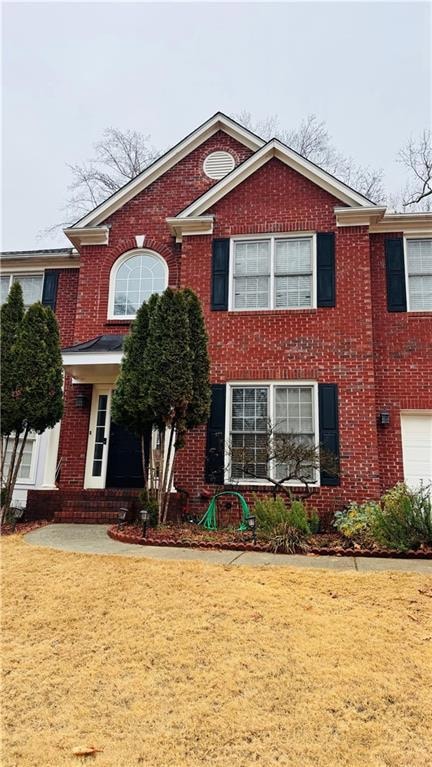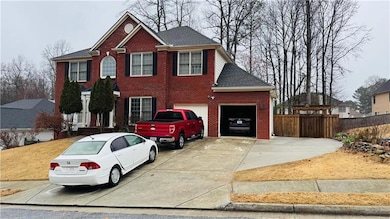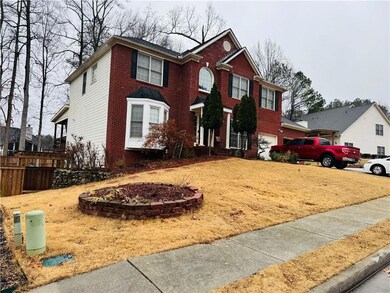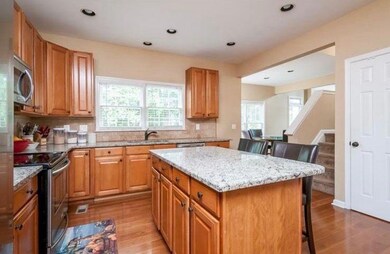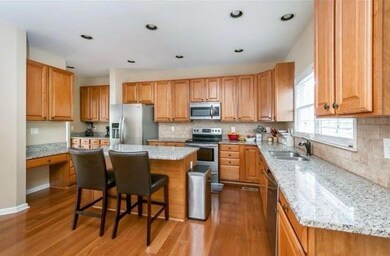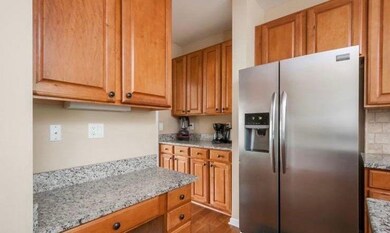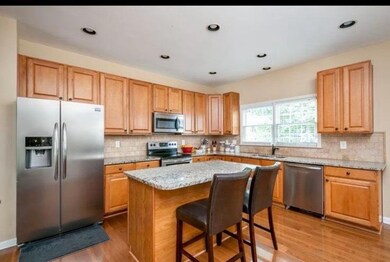3008 Stockbridge Way Dacula, GA 30019
Estimated payment $3,757/month
Total Views
4,431
7
Beds
3.5
Baths
3,307
Sq Ft
$175
Price per Sq Ft
Highlights
- A-Frame Home
- Deck
- Stone Countertops
- Dacula Middle School Rated A-
- Wood Flooring
- Neighborhood Views
About This Home
Welcome to this breathtaking 3,307 sqft home on a 0.27 Acre lot, offering 7 bedrooms and 3.5 baths. This gem features beautiful granite countertops, a fully renovated finished basement, and solid wood decks. With a spacious driveway and prime location in a fantastic subdivision that includes tennis courts and a swimming pool, this home is close to highways, shopping, and entertaiment. Don't miss out on making this beatuful house your home!
Home Details
Home Type
- Single Family
Est. Annual Taxes
- $7,851
Year Built
- Built in 2002
Lot Details
- 0.27 Acre Lot
- Garden
- Back Yard Fenced
HOA Fees
- $46 Monthly HOA Fees
Parking
- 2 Car Garage
- Parking Lot
Home Design
- A-Frame Home
- Block Foundation
- Shingle Roof
Interior Spaces
- 3,307 Sq Ft Home
- 3-Story Property
- Ceiling height of 9 feet on the main level
- Insulated Windows
- Family Room with Fireplace
- Breakfast Room
- Formal Dining Room
- Wood Flooring
- Neighborhood Views
- Pull Down Stairs to Attic
- Fire and Smoke Detector
Kitchen
- Eat-In Kitchen
- Breakfast Bar
- Range Hood
- Microwave
- Dishwasher
- Kitchen Island
- Stone Countertops
- Wood Stained Kitchen Cabinets
- Disposal
Bedrooms and Bathrooms
- Walk-In Closet
- Dual Vanity Sinks in Primary Bathroom
- Soaking Tub
Laundry
- Laundry Room
- Laundry on upper level
Finished Basement
- Basement Fills Entire Space Under The House
- Finished Basement Bathroom
Outdoor Features
- Deck
- Covered Patio or Porch
- Outdoor Gas Grill
Schools
- Dacula Elementary And Middle School
- Dacula High School
Utilities
- Central Heating and Cooling System
- 220 Volts
- 110 Volts
Listing and Financial Details
- Assessor Parcel Number R5304 033
Community Details
Overview
- Apalachee Heritage Subdivision
- Rental Restrictions
Recreation
- Tennis Courts
- Community Playground
- Community Pool
Map
Create a Home Valuation Report for This Property
The Home Valuation Report is an in-depth analysis detailing your home's value as well as a comparison with similar homes in the area
Home Values in the Area
Average Home Value in this Area
Tax History
| Year | Tax Paid | Tax Assessment Tax Assessment Total Assessment is a certain percentage of the fair market value that is determined by local assessors to be the total taxable value of land and additions on the property. | Land | Improvement |
|---|---|---|---|---|
| 2025 | $8,368 | $227,080 | $30,000 | $197,080 |
| 2024 | $7,851 | $209,920 | $36,000 | $173,920 |
| 2023 | $7,851 | $212,320 | $36,000 | $176,320 |
| 2022 | $6,982 | $187,040 | $29,600 | $157,440 |
| 2021 | $5,645 | $147,000 | $23,600 | $123,400 |
| 2020 | $5,210 | $134,080 | $23,600 | $110,480 |
| 2019 | $4,385 | $116,000 | $19,200 | $96,800 |
| 2018 | $4,624 | $122,640 | $19,200 | $103,440 |
| 2016 | $3,818 | $99,200 | $16,000 | $83,200 |
| 2015 | $3,946 | $101,640 | $16,000 | $85,640 |
| 2014 | -- | $96,560 | $12,800 | $83,760 |
Source: Public Records
Property History
| Date | Event | Price | List to Sale | Price per Sq Ft | Prior Sale |
|---|---|---|---|---|---|
| 08/26/2025 08/26/25 | Price Changed | $580,000 | -3.0% | $175 / Sq Ft | |
| 08/26/2025 08/26/25 | For Sale | $598,000 | 0.0% | $181 / Sq Ft | |
| 08/21/2025 08/21/25 | Off Market | $598,000 | -- | -- | |
| 08/08/2025 08/08/25 | Price Changed | $598,000 | -6.3% | $181 / Sq Ft | |
| 06/21/2025 06/21/25 | For Sale | $638,000 | +120.0% | $193 / Sq Ft | |
| 03/30/2018 03/30/18 | Sold | $290,000 | +0.3% | $85 / Sq Ft | View Prior Sale |
| 02/14/2018 02/14/18 | Pending | -- | -- | -- | |
| 02/01/2018 02/01/18 | For Sale | $289,000 | +16.5% | $84 / Sq Ft | |
| 03/30/2015 03/30/15 | Sold | $248,000 | -4.6% | $72 / Sq Ft | View Prior Sale |
| 02/28/2015 02/28/15 | Pending | -- | -- | -- | |
| 02/24/2015 02/24/15 | For Sale | $259,900 | 0.0% | $76 / Sq Ft | |
| 12/19/2013 12/19/13 | Rented | $1,450 | 0.0% | -- | |
| 12/05/2013 12/05/13 | For Rent | $1,450 | 0.0% | -- | |
| 12/05/2013 12/05/13 | Rented | $1,450 | 0.0% | -- | |
| 11/19/2013 11/19/13 | Under Contract | -- | -- | -- | |
| 10/04/2013 10/04/13 | For Rent | $1,450 | -- | -- |
Source: First Multiple Listing Service (FMLS)
Purchase History
| Date | Type | Sale Price | Title Company |
|---|---|---|---|
| Warranty Deed | -- | -- | |
| Warranty Deed | $290,000 | -- | |
| Warranty Deed | $248,000 | -- | |
| Warranty Deed | $335,000 | -- | |
| Foreclosure Deed | $200,000 | -- | |
| Deed | $269,900 | -- | |
| Deed | $238,700 | -- |
Source: Public Records
Mortgage History
| Date | Status | Loan Amount | Loan Type |
|---|---|---|---|
| Previous Owner | $284,747 | FHA | |
| Previous Owner | $269,900 | No Value Available | |
| Previous Owner | $138,650 | New Conventional |
Source: Public Records
Source: First Multiple Listing Service (FMLS)
MLS Number: 7602281
APN: 5-304-033
Nearby Homes
- 3189 Eastham Run Dr
- 2647 Stockbridge Way
- 2818 Stockbridge Way
- 825 River Cove Dr Unit 1
- 825 River Cove Unit #1 Dr
- 770 River Cove Dr
- 650 River Cove Dr
- 2819 Heritage Oaks Cir Unit 7
- 642 River Cove Ct
- 2450 Wild Iris Ln
- 2713 Misty Rock Cove
- 2674 Misty Rock Cove
- 994 Fairview Club Cir
- 933 White Aster Ct
- 964 Fairview Club Cir
- 894 Fairview Club Cir Unit 2
- 618 Tradwell Place Unit BASEMENT APT
- 1114 Fairview Club Cir
- 2523 Kachina Trail NE
- 714 Clarke Trail
- 2751 Spence Ct
- 2135 Beckenham Place
- 2522 Carleton Gold Rd
- 2654 Conifer Green Way
- 67 Creek Side Place
- 3310 Stratton Ln
- 2467 Bittersweet Cir
- 2667 Leon Murphy Dr
- 2725 Freemans Walk Dr
- 727 Melrose Trace NE
- 2416 Peach Shoals Cir
- 2964 Old Peachtree Rd
- 2586 Fairmont Park Ct
- 2910 Evergreen Eve Crossing
- 643 Bartow Dr
- 1126 Holly Green Ct
