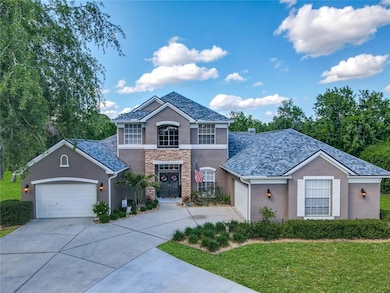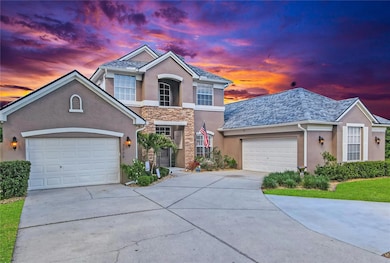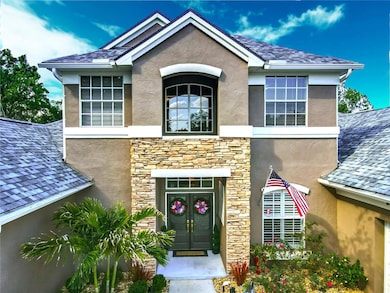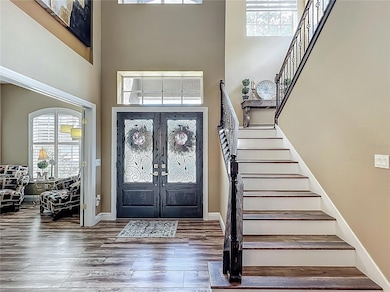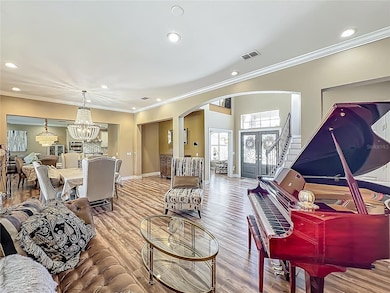
3008 Sutton Woods Dr Plant City, FL 33566
Estimated payment $6,242/month
Highlights
- Parking available for a boat
- Lake View
- Open Floorplan
- Heated In Ground Pool
- 0.91 Acre Lot
- Deck
About This Home
FRESHLY REDUCED - EXCEPTIONAL OPPORTUNITY! Step into a world of refined elegance and sophistication at this masterfully re-imagined estate in the prestigious enclave of Walden Lake. Perfectly situated on nearly an acre at the end of a tranquil cul-de-sac, this 4-bedroom, 3.5-bath custom residence offers an expansive open-concept layout infused with upscale finishes and luxury details throughout. The grand, open floor plan invites effortless entertaining and comfortable living, featuring soaring ceilings, abundant natural light, and seamless transitions between formal and casual living spaces. Every inch of the interior has been thoughtfully transformed into an ensemble of bespoke opulence. Grand entryway doors, foyer lighting and decor appointments, custom staircase and loft railings,lavish window treatments including electronic banded blinds, crown molding and elevated base boards floating on the bourbon marbled luxury vinyl throughout. At the heart of the home lies a gourmet kitchen fit for a culinary enthusiast, featuring a premium three oven array featuring both ZLINE and Janska units, a Janska Professional 48” eight-burner propane range with premium range hood, custom island with farmhouse single basin sink, ZLINE dishwasher and refrigerator, and 42” custom cabinetry. A 120-gallon propane tank ensures peak performance, while designer lighting sets a dramatic tone. Adjacent to the kitchen, a spacious family room and formal dining area create the ideal backdrop for both intimate gatherings and grand affairs replete with wood burning fireplace. The primary suite is a sanctuary unto itself, complete with custom plantation shutters, arched breezeway, tray ceiling and a brand-new spa-inspired en-suite bathroom adorned with premium vanity, free-standing soaking tub and an open shower design. Three additional bedrooms and guest baths offer comfort and style that mirror the home’s refined aesthetic. Step outdoors and discover your private cabana-style oasis. The expansive screen-enclosed pool lanai is a true showstopper—surrounded by lush new landscaping, mature palm trees, new aluminum surround fencing, and a tranquil ambiance perfect for both relaxation and entertaining. Lounge in the shade, dine al fresco, or host unforgettable gatherings in this resort-inspired setting including a custom stained teak tiki bar with outdoor kitchen. The front yard makes a striking impression with a three-tier fountain, manicured grounds, and a newly painted exterior in 2025. Additional enhancements include: WiFi-enabled irrigation system, new outdoor lighting with timer switches, Samsung front-load washer and dryer, garage storage cabinetry, all new hinges and door hardware throughout, new WiFi enabled water heater 2024, and new roof 2022. This exceptional residence blends timeless architecture with contemporary luxury, all set within a well-established and secure community. Rest assured knowing no one can build to the rear of the property as it borders conservation land. 3008 Sutton Woods Dr is more than a home—it’s a statement of lifestyle. Walden Lake features winding golf cart trails, a dog park, and boat ramp onto the lake for non-motorized watercraft. Close to downtown Plant City, minutes from shopping, convenient to West Coast beaches and Orlando theme parks. Schedule your private showing today and experience the pinnacle of Florida living.
Listing Agent
LPT REALTY, LLC Brokerage Phone: 877-366-2213 License #3367882 Listed on: 05/02/2025

Home Details
Home Type
- Single Family
Est. Annual Taxes
- $9,394
Year Built
- Built in 2000
Lot Details
- 0.91 Acre Lot
- Lot Dimensions are 144x275
- Southwest Facing Home
- Fenced
- Irrigation Equipment
- Landscaped with Trees
- Garden
- Property is zoned PD
HOA Fees
- $64 Monthly HOA Fees
Parking
- 3 Car Attached Garage
- Circular Driveway
- Parking available for a boat
- Golf Cart Garage
Property Views
- Lake
- Park or Greenbelt
Home Design
- Slab Foundation
- Shingle Roof
- Block Exterior
- Stucco
Interior Spaces
- 2,940 Sq Ft Home
- 2-Story Property
- Open Floorplan
- Crown Molding
- Tray Ceiling
- Cathedral Ceiling
- Ceiling Fan
- Awning
- Plantation Shutters
- Sliding Doors
- Family Room with Fireplace
- Living Room
- Den
- Laundry Room
Kitchen
- Eat-In Kitchen
- Breakfast Bar
- Walk-In Pantry
- Built-In Oven
- Cooktop with Range Hood
- Dishwasher
- Stone Countertops
- Solid Wood Cabinet
- Farmhouse Sink
- Disposal
Flooring
- Tile
- Luxury Vinyl Tile
Bedrooms and Bathrooms
- 4 Bedrooms
- Primary Bedroom on Main
- En-Suite Bathroom
- Walk-In Closet
- Freestanding Bathtub
- Soaking Tub
Pool
- Heated In Ground Pool
- Heated Spa
- In Ground Spa
- Pool Lighting
Outdoor Features
- Deck
- Screened Patio
- Outdoor Kitchen
- Rain Gutters
- Rear Porch
Schools
- Walden Lake Elementary School
- Tomlin Middle School
- Plant City High School
Utilities
- Central Air
- Heating Available
- Propane
- Electric Water Heater
- Cable TV Available
Community Details
- Tiffany Association, Phone Number (813) 754-8999
- Visit Association Website
- Walden Lake Unit 23 Subdivision
Listing and Financial Details
- Visit Down Payment Resource Website
- Legal Lot and Block 28 / 1
- Assessor Parcel Number P-06-29-22-5AS-000001-00028.0
Map
Home Values in the Area
Average Home Value in this Area
Tax History
| Year | Tax Paid | Tax Assessment Tax Assessment Total Assessment is a certain percentage of the fair market value that is determined by local assessors to be the total taxable value of land and additions on the property. | Land | Improvement |
|---|---|---|---|---|
| 2024 | $9,394 | $579,319 | -- | -- |
| 2023 | $5,009 | $326,180 | $0 | $0 |
| 2022 | $4,874 | $316,680 | $0 | $0 |
| 2021 | $4,822 | $307,456 | $0 | $0 |
| 2020 | $4,783 | $303,211 | $0 | $0 |
| 2019 | $4,707 | $296,394 | $0 | $0 |
| 2018 | $4,686 | $290,868 | $0 | $0 |
| 2017 | $4,629 | $350,515 | $0 | $0 |
| 2016 | $4,375 | $279,025 | $0 | $0 |
| 2015 | $4,432 | $277,085 | $0 | $0 |
| 2014 | $4,424 | $274,886 | $0 | $0 |
| 2013 | -- | $260,264 | $0 | $0 |
Property History
| Date | Event | Price | Change | Sq Ft Price |
|---|---|---|---|---|
| 08/08/2025 08/08/25 | Price Changed | $998,000 | -2.6% | $339 / Sq Ft |
| 05/02/2025 05/02/25 | For Sale | $1,025,000 | +44.4% | $349 / Sq Ft |
| 10/24/2023 10/24/23 | Sold | $710,000 | -1.4% | $241 / Sq Ft |
| 08/21/2023 08/21/23 | Pending | -- | -- | -- |
| 08/17/2023 08/17/23 | Price Changed | $719,900 | -1.2% | $245 / Sq Ft |
| 08/14/2023 08/14/23 | Price Changed | $729,000 | 0.0% | $248 / Sq Ft |
| 08/12/2023 08/12/23 | Price Changed | $729,050 | 0.0% | $248 / Sq Ft |
| 08/11/2023 08/11/23 | For Sale | $729,000 | +160.4% | $248 / Sq Ft |
| 07/07/2014 07/07/14 | Off Market | $280,000 | -- | -- |
| 04/19/2013 04/19/13 | Sold | $280,000 | -8.2% | $95 / Sq Ft |
| 03/21/2013 03/21/13 | Pending | -- | -- | -- |
| 02/21/2013 02/21/13 | For Sale | $305,000 | -- | $104 / Sq Ft |
Purchase History
| Date | Type | Sale Price | Title Company |
|---|---|---|---|
| Warranty Deed | $710,000 | Hillsborough Title | |
| Warranty Deed | $280,000 | Hillsborough Title Inc | |
| Warranty Deed | $272,600 | -- |
Mortgage History
| Date | Status | Loan Amount | Loan Type |
|---|---|---|---|
| Open | $532,500 | New Conventional | |
| Previous Owner | $286,000 | Adjustable Rate Mortgage/ARM | |
| Previous Owner | $35,000 | Credit Line Revolving | |
| Previous Owner | $252,000 | Adjustable Rate Mortgage/ARM | |
| Previous Owner | $296,887 | FHA | |
| Previous Owner | $258,000 | New Conventional | |
| Previous Owner | $256,501 | New Conventional | |
| Previous Owner | $237,000 | New Conventional |
Similar Homes in Plant City, FL
Source: Stellar MLS
MLS Number: O6305297
APN: P-06-29-22-5AS-000001-00028.0
- 2712 Spring Meadow Dr
- 2901 Laurel Meadow Ct
- 1744 Brookstone Way
- 2846 Hammock Dr
- 2872 Hammock Dr
- 2713 Laurel Oak Dr
- 1726 Brookstone Way
- 2931 Spring Hammock Dr
- 2903 Sutton Oaks Ct Unit 23
- 2900 Hammock Dr
- 1905 Via Napoli St
- 2005 Via Napoli St
- 3062 Sutton Woods Dr
- 1905 Horseshoe Dr
- 1903 Paddock Dr
- 1702 Horseshoe Dr
- 2702 Pine Club Dr
- 2910 Pine Club Dr
- 1801 Sagebrush Rd
- 1800 Sagebrush Rd
- 2804 Spring Meadow Dr
- 1703 Johnson Pointe Dr
- 3307 Kilmer Place
- 3217 Thackeray Way
- 4319 Barret Ave
- 1001 Fairwinds Cir
- 2301 Beechwood Ct
- 3721 Crystal Dew St
- 1507 Teakwood Dr
- 1022 Walden Oaks Place
- 3316 Azalea Blossom Dr
- 3221 S Northview Rd
- 3216 S Northview Rd
- 3425 San Moise Place
- 273 Alexander Woods Dr
- 3428 San Moise Place
- 1461 Tristar Dr
- 1459 Tristar Dr
- 1457 Tristar Dr
- 1455 Tristar Dr

