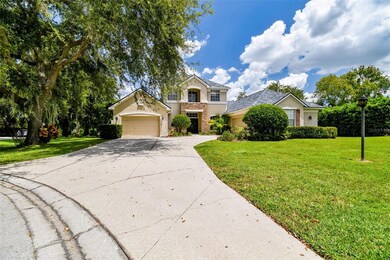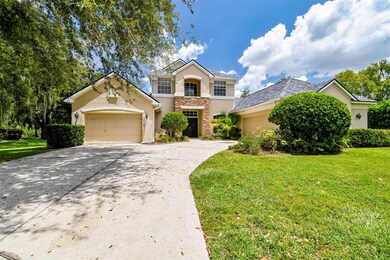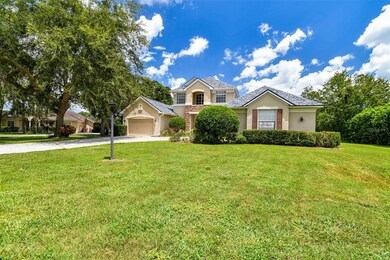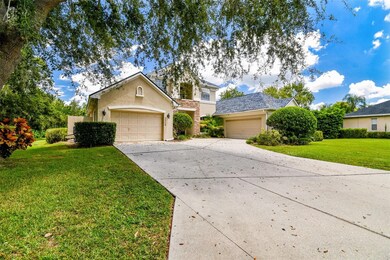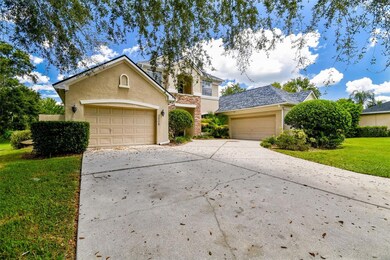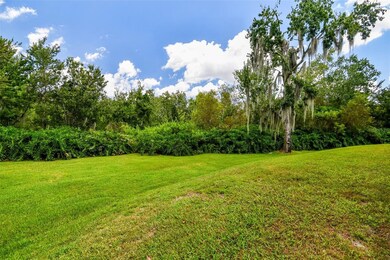
3008 Sutton Woods Dr Plant City, FL 33566
Highlights
- Boat Ramp
- Screened Pool
- View of Trees or Woods
- Oak Trees
- Gated Community
- 0.91 Acre Lot
About This Home
As of October 2023Highly Sought After Sutton Woods Home in Walden Lake! This beauty will NEVER have any backyard neighbors as it backups up to a Conservation area as it sits on a HUGE LOT....Just under an Acre... This 2 Story Classic Style Walden Lake Home offers plenty of Indoor space with 4 ample size bedrooms (Primary on first level) 3 Ample bedrooms plus a loft on the 2nd level. 3 Full Bathrooms - One doubles as a full pool bath, a half bath for guests. A true dedicated Office/Den/Study/Bed 5, a large laundry room with lots of storage. A Enormous Walk in Pantry, a wood burning fireplace in the family room. Solid surface countertops..A completely Open Floor Plan In the Living/Dining and Family Room. NO CARPET... Outside in your fully screened in patio you will find your Heated Saltwater Pool and Jacuzzi, a Chef's Dream of an outdoor Kitchen with Granite Countertops, Completely updated with pavers. A NEW ROOF IN 2022! Your new home is located in a great school district, nightly gated neighborhood that is Plant City's Original Premier neighborhood that has a Playground, 2.5 miles of walking/biking trails, a dog park, a sports complex...several fishing lakes, mature lush landscaping throughout the neighborhood, a private boat ramp for the community.. all located within 5 minutes to shopping and dining.. Plant City is perfectly located between Tampa and Lakeland... 45 minutes to Disney Parks, 35 mins to Tampa International Airport. Come enjoy the Suburb Life with a Historic Downtown that hosts community events monthly, 15 mins to a Winery, camping, and hiking/camping/parks. and so much more. Schedule your private showing before it's too late. MORE PHOTOS COMING
Last Agent to Sell the Property
FLORIDA EXECUTIVE REALTY Brokerage Phone: 813-327-7807 License #3324185 Listed on: 08/11/2023
Home Details
Home Type
- Single Family
Est. Annual Taxes
- $4,874
Year Built
- Built in 2000
Lot Details
- 0.91 Acre Lot
- Near Conservation Area
- Cul-De-Sac
- Southeast Facing Home
- Oak Trees
- Property is zoned PD
HOA Fees
Parking
- 2 Car Attached Garage
- Converted Garage
Home Design
- Bi-Level Home
- Slab Foundation
- Shingle Roof
- Stone Siding
- Stucco
Interior Spaces
- 2,940 Sq Ft Home
- Open Floorplan
- Ceiling Fan
- Family Room with Fireplace
- Family Room Off Kitchen
- Combination Dining and Living Room
- Bonus Room
- Views of Woods
- Laundry Room
Kitchen
- Range Hood
- Dishwasher
- Solid Surface Countertops
- Disposal
Flooring
- Laminate
- Ceramic Tile
Bedrooms and Bathrooms
- 4 Bedrooms
- Primary Bedroom on Main
- Walk-In Closet
Pool
- Screened Pool
- In Ground Spa
- Saltwater Pool
- Fence Around Pool
- Outdoor Shower
Outdoor Features
- Covered patio or porch
- Outdoor Kitchen
Schools
- Walden Lake Elementary School
- Tomlin Middle School
- Plant City High School
Utilities
- Central Heating and Cooling System
- Propane
- Electric Water Heater
- Cable TV Available
Listing and Financial Details
- Visit Down Payment Resource Website
- Legal Lot and Block 28 / 1
- Assessor Parcel Number P-06-29-22-5AS-000001-00028.0
Community Details
Overview
- Walden Lake Association
- Walden Lake Homeowners Association
- Walden Lake Unit 23 Subdivision
- The community has rules related to deed restrictions
Recreation
- Boat Ramp
- Community Playground
- Park
- Trails
Security
- Security Guard
- Gated Community
Ownership History
Purchase Details
Home Financials for this Owner
Home Financials are based on the most recent Mortgage that was taken out on this home.Purchase Details
Home Financials for this Owner
Home Financials are based on the most recent Mortgage that was taken out on this home.Purchase Details
Home Financials for this Owner
Home Financials are based on the most recent Mortgage that was taken out on this home.Similar Homes in Plant City, FL
Home Values in the Area
Average Home Value in this Area
Purchase History
| Date | Type | Sale Price | Title Company |
|---|---|---|---|
| Warranty Deed | $710,000 | Hillsborough Title | |
| Warranty Deed | $280,000 | Hillsborough Title Inc | |
| Warranty Deed | $272,600 | -- |
Mortgage History
| Date | Status | Loan Amount | Loan Type |
|---|---|---|---|
| Open | $532,500 | New Conventional | |
| Previous Owner | $286,000 | Adjustable Rate Mortgage/ARM | |
| Previous Owner | $35,000 | Credit Line Revolving | |
| Previous Owner | $252,000 | Adjustable Rate Mortgage/ARM | |
| Previous Owner | $296,887 | FHA | |
| Previous Owner | $258,000 | New Conventional | |
| Previous Owner | $256,501 | New Conventional | |
| Previous Owner | $237,000 | New Conventional |
Property History
| Date | Event | Price | Change | Sq Ft Price |
|---|---|---|---|---|
| 05/02/2025 05/02/25 | For Sale | $1,025,000 | +44.4% | $349 / Sq Ft |
| 10/24/2023 10/24/23 | Sold | $710,000 | -1.4% | $241 / Sq Ft |
| 08/21/2023 08/21/23 | Pending | -- | -- | -- |
| 08/17/2023 08/17/23 | Price Changed | $719,900 | -1.2% | $245 / Sq Ft |
| 08/14/2023 08/14/23 | Price Changed | $729,000 | 0.0% | $248 / Sq Ft |
| 08/12/2023 08/12/23 | Price Changed | $729,050 | 0.0% | $248 / Sq Ft |
| 08/11/2023 08/11/23 | For Sale | $729,000 | +160.4% | $248 / Sq Ft |
| 07/07/2014 07/07/14 | Off Market | $280,000 | -- | -- |
| 04/19/2013 04/19/13 | Sold | $280,000 | -8.2% | $95 / Sq Ft |
| 03/21/2013 03/21/13 | Pending | -- | -- | -- |
| 02/21/2013 02/21/13 | For Sale | $305,000 | -- | $104 / Sq Ft |
Tax History Compared to Growth
Tax History
| Year | Tax Paid | Tax Assessment Tax Assessment Total Assessment is a certain percentage of the fair market value that is determined by local assessors to be the total taxable value of land and additions on the property. | Land | Improvement |
|---|---|---|---|---|
| 2024 | $9,394 | $579,319 | -- | -- |
| 2023 | $5,009 | $326,180 | $0 | $0 |
| 2022 | $4,874 | $316,680 | $0 | $0 |
| 2021 | $4,822 | $307,456 | $0 | $0 |
| 2020 | $4,783 | $303,211 | $0 | $0 |
| 2019 | $4,707 | $296,394 | $0 | $0 |
| 2018 | $4,686 | $290,868 | $0 | $0 |
| 2017 | $4,629 | $350,515 | $0 | $0 |
| 2016 | $4,375 | $279,025 | $0 | $0 |
| 2015 | $4,432 | $277,085 | $0 | $0 |
| 2014 | $4,424 | $274,886 | $0 | $0 |
| 2013 | -- | $260,264 | $0 | $0 |
Agents Affiliated with this Home
-
Walter Givens

Seller's Agent in 2025
Walter Givens
LPT REALTY, LLC
(407) 450-1328
1 in this area
61 Total Sales
-
Brigittia Nickel-Long

Seller's Agent in 2023
Brigittia Nickel-Long
FLORIDA EXECUTIVE REALTY
(813) 393-7442
9 in this area
105 Total Sales
-
Gina Bartel

Seller Co-Listing Agent in 2023
Gina Bartel
FLORIDA EXECUTIVE REALTY
(708) 781-8205
2 in this area
79 Total Sales
Map
Source: Stellar MLS
MLS Number: T3465209
APN: P-06-29-22-5AS-000001-00028.0
- 2712 Spring Meadow Dr
- 2901 Laurel Meadow Ct
- 1744 Brookstone Way
- 2926 Spring Hammock Dr
- 3004 Spring Hammock Dr
- 2900 Hammock Dr
- 1905 Via Napoli St
- 2772 Golf Lake Dr Unit 3
- 3062 Sutton Woods Dr
- 1905 Horseshoe Dr
- 1901 Paddock Dr
- 1702 Horseshoe Dr
- 2910 Pine Club Dr
- 1801 Sagebrush Rd
- 2806 Forest Club Dr Unit 26
- 1704 Via Palermo St
- 2103 N Golfview Dr
- 3010 Pine Club Dr
- 2601 Bridle Dr
- 2004 N Golfview Dr

