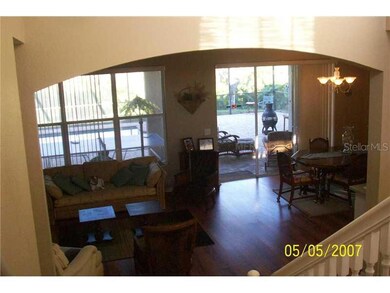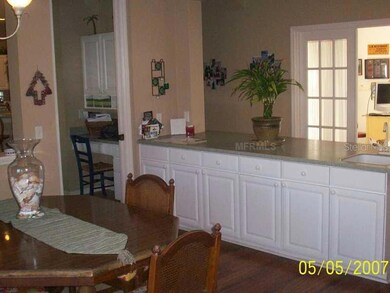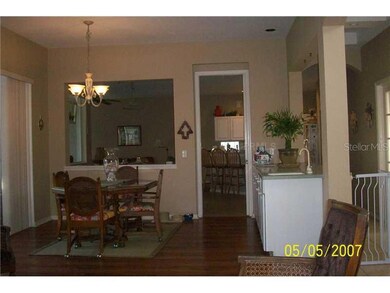
3008 Sutton Woods Dr Plant City, FL 33566
Highlights
- Golf Course Community
- Solar Heated Indoor Pool
- 0.91 Acre Lot
- Water Access
- Golf Course View
- Contemporary Architecture
About This Home
As of October 2023Beautiful "Sutton Woods" Community... Golf course & Conservation views to die for. No Backyard Neighbors!!! Only Nature. Gorgeous 2-Story 4 Bedroom with Office/Den space (or 5th bedroom)....Huge Screened Area around Combo Pool/Spa and endless Brick Paverpatio. Also Poolside Full Bath. Extreme Entertaining can be found here and lots of outdoor space as well. Extra huge lot. Downstairs Master Bedroom/Bath with His & Hers walk-in closets...Shower & Garden Tub. Large Wet Bar in Formal Dining area and Double Sliding glass doors that open out to Patio/Lanai Pool area. Solar Heated Pool comes with Auto cleaner, Indoor control System "Compool" to turn on/off lighting & spa indoors. Upstairs is an Extra Large Loft extending to 3 Bedrooms/Bath. Set in Oak shaded cul-de-sac with Golfcourse/Conservation view from Pool. This Home is a perfect fit for large households that love to entertain. Call for a preview today...dont wait!
Home Details
Home Type
- Single Family
Est. Annual Taxes
- $3,525
Year Built
- Built in 2000
Lot Details
- 0.91 Acre Lot
- Lot Dimensions are 144.0x275.0
- Near Conservation Area
- Cul-De-Sac
- West Facing Home
- Property is zoned C-U
HOA Fees
- $36 Monthly HOA Fees
Parking
- 3 Car Attached Garage
- Rear-Facing Garage
- Side Facing Garage
- Garage Door Opener
Property Views
- Golf Course
- Woods
Home Design
- Contemporary Architecture
- Bi-Level Home
- Slab Foundation
- Shingle Roof
- Block Exterior
Interior Spaces
- 2,940 Sq Ft Home
- Wet Bar
- Tray Ceiling
- High Ceiling
- Ceiling Fan
- Wood Burning Fireplace
- Blinds
- Entrance Foyer
- Family Room with Fireplace
- Family Room Off Kitchen
- Combination Dining and Living Room
- Den
- Loft
- Inside Utility
- Laundry in unit
- Fire and Smoke Detector
Kitchen
- Range<<rangeHoodToken>>
- <<microwave>>
- Dishwasher
- Disposal
Flooring
- Carpet
- Laminate
- Ceramic Tile
Bedrooms and Bathrooms
- 4 Bedrooms
- Walk-In Closet
Pool
- Solar Heated Indoor Pool
- Screened Pool
- Saltwater Pool
- Vinyl Pool
- Fence Around Pool
- Pool Sweep
- Auto Pool Cleaner
- Spa
Outdoor Features
- Water Access
Schools
- Tomlin Middle School
- Plant City High School
Utilities
- Zoned Heating and Cooling
- Underground Utilities
- Electric Water Heater
- Cable TV Available
Listing and Financial Details
- Visit Down Payment Resource Website
- Legal Lot and Block 000280 / 000001
- Assessor Parcel Number P-06-29-22-5AS-000001-00028.0
Community Details
Overview
- Walden Lake Unit 23 Subdivision
- The community has rules related to deed restrictions
Recreation
- Golf Course Community
- Tennis Courts
- Community Playground
- Park
Ownership History
Purchase Details
Home Financials for this Owner
Home Financials are based on the most recent Mortgage that was taken out on this home.Purchase Details
Home Financials for this Owner
Home Financials are based on the most recent Mortgage that was taken out on this home.Purchase Details
Home Financials for this Owner
Home Financials are based on the most recent Mortgage that was taken out on this home.Similar Homes in Plant City, FL
Home Values in the Area
Average Home Value in this Area
Purchase History
| Date | Type | Sale Price | Title Company |
|---|---|---|---|
| Warranty Deed | $710,000 | Hillsborough Title | |
| Warranty Deed | $280,000 | Hillsborough Title Inc | |
| Warranty Deed | $272,600 | -- |
Mortgage History
| Date | Status | Loan Amount | Loan Type |
|---|---|---|---|
| Open | $532,500 | New Conventional | |
| Previous Owner | $286,000 | Adjustable Rate Mortgage/ARM | |
| Previous Owner | $35,000 | Credit Line Revolving | |
| Previous Owner | $252,000 | Adjustable Rate Mortgage/ARM | |
| Previous Owner | $296,887 | FHA | |
| Previous Owner | $258,000 | New Conventional | |
| Previous Owner | $256,501 | New Conventional | |
| Previous Owner | $237,000 | New Conventional |
Property History
| Date | Event | Price | Change | Sq Ft Price |
|---|---|---|---|---|
| 05/02/2025 05/02/25 | For Sale | $1,025,000 | +44.4% | $349 / Sq Ft |
| 10/24/2023 10/24/23 | Sold | $710,000 | -1.4% | $241 / Sq Ft |
| 08/21/2023 08/21/23 | Pending | -- | -- | -- |
| 08/17/2023 08/17/23 | Price Changed | $719,900 | -1.2% | $245 / Sq Ft |
| 08/14/2023 08/14/23 | Price Changed | $729,000 | 0.0% | $248 / Sq Ft |
| 08/12/2023 08/12/23 | Price Changed | $729,050 | 0.0% | $248 / Sq Ft |
| 08/11/2023 08/11/23 | For Sale | $729,000 | +160.4% | $248 / Sq Ft |
| 07/07/2014 07/07/14 | Off Market | $280,000 | -- | -- |
| 04/19/2013 04/19/13 | Sold | $280,000 | -8.2% | $95 / Sq Ft |
| 03/21/2013 03/21/13 | Pending | -- | -- | -- |
| 02/21/2013 02/21/13 | For Sale | $305,000 | -- | $104 / Sq Ft |
Tax History Compared to Growth
Tax History
| Year | Tax Paid | Tax Assessment Tax Assessment Total Assessment is a certain percentage of the fair market value that is determined by local assessors to be the total taxable value of land and additions on the property. | Land | Improvement |
|---|---|---|---|---|
| 2024 | $9,394 | $579,319 | -- | -- |
| 2023 | $5,009 | $326,180 | $0 | $0 |
| 2022 | $4,874 | $316,680 | $0 | $0 |
| 2021 | $4,822 | $307,456 | $0 | $0 |
| 2020 | $4,783 | $303,211 | $0 | $0 |
| 2019 | $4,707 | $296,394 | $0 | $0 |
| 2018 | $4,686 | $290,868 | $0 | $0 |
| 2017 | $4,629 | $350,515 | $0 | $0 |
| 2016 | $4,375 | $279,025 | $0 | $0 |
| 2015 | $4,432 | $277,085 | $0 | $0 |
| 2014 | $4,424 | $274,886 | $0 | $0 |
| 2013 | -- | $260,264 | $0 | $0 |
Agents Affiliated with this Home
-
Walter Givens

Seller's Agent in 2025
Walter Givens
LPT REALTY, LLC
(407) 450-1328
1 in this area
61 Total Sales
-
Brigittia Nickel-Long

Seller's Agent in 2023
Brigittia Nickel-Long
FLORIDA EXECUTIVE REALTY
(813) 393-7442
9 in this area
105 Total Sales
-
Gina Bartel

Seller Co-Listing Agent in 2023
Gina Bartel
FLORIDA EXECUTIVE REALTY
(708) 781-8205
2 in this area
79 Total Sales
Map
Source: Stellar MLS
MLS Number: T2556596
APN: P-06-29-22-5AS-000001-00028.0
- 2712 Spring Meadow Dr
- 2901 Laurel Meadow Ct
- 1744 Brookstone Way
- 2926 Spring Hammock Dr
- 3004 Spring Hammock Dr
- 2900 Hammock Dr
- 1905 Via Napoli St
- 2772 Golf Lake Dr Unit 3
- 3062 Sutton Woods Dr
- 1905 Horseshoe Dr
- 1901 Paddock Dr
- 1702 Horseshoe Dr
- 2910 Pine Club Dr
- 1801 Sagebrush Rd
- 2806 Forest Club Dr Unit 26
- 1704 Via Palermo St
- 2103 N Golfview Dr
- 3010 Pine Club Dr
- 2601 Bridle Dr
- 2004 N Golfview Dr






