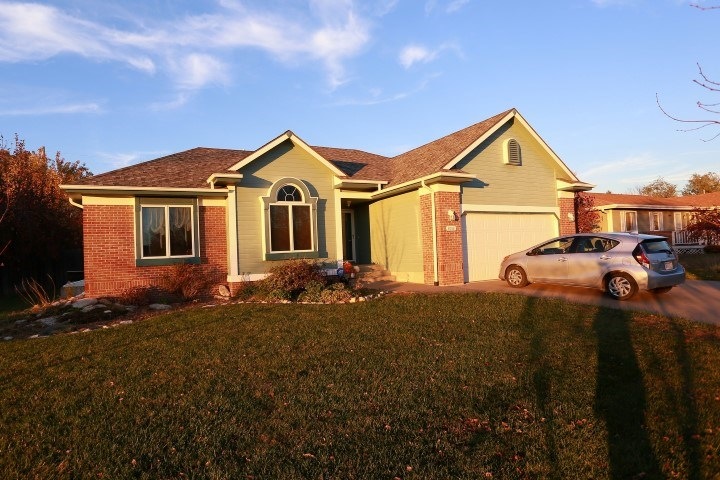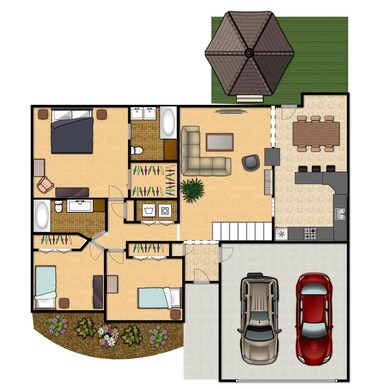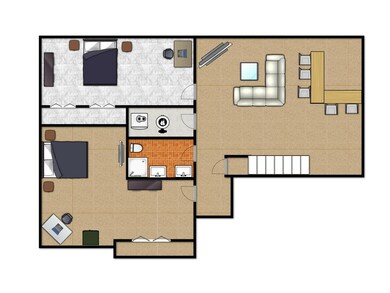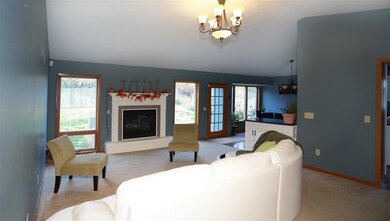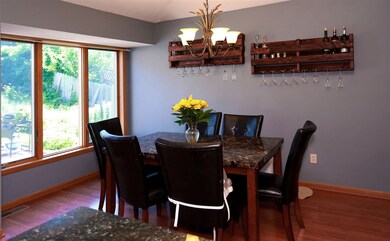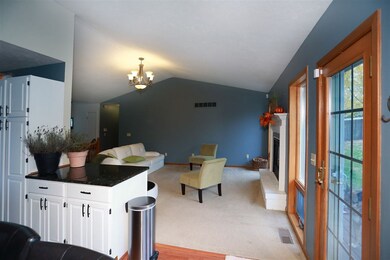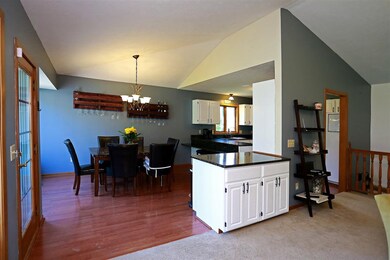
3008 Tonga St Manhattan, KS 66502
Stagg Hill NeighborhoodAbout This Home
As of March 2023Beautiful 5 bedroom 3 bath home on the west side of Manhattan. This home has everything you are looking for, sprinkler system, granite counter tops, large master suite, with large bath and walk in closet. There is a fireplace in the open concept living room and a bar in the basement family room. The quiet street and fenced back yard are perfect for kids and pets. Close to westside shopping and easy access Ft. Riley. There is even a screened in pergola so you can enjoy the fresh breeze in the shade. The 2 lower level bedrooms have plenty of space for older kids and the lower level bath has 2 vanities. Low taxes and no specials means a lower payment for you. Come see this beautiful home before it is gone. Call Mark Rose today for your private showing. 785-341-5738
Last Agent to Sell the Property
Coldwell Banker Real Estate Advisors License #SP00235370 Listed on: 07/18/2016

Last Buyer's Agent
Larry Cline
Coldwell Banker Real Estate Advisors License #SP00232140
Home Details
Home Type
Single Family
Est. Annual Taxes
$5,426
Year Built
1998
Lot Details
0
Listing Details
- Class: RESIDENTIAL
- Type: Single Family
- Style: Ranch
- Age: 11-20 Years
- Estimated Acre Range: Less 1 Acre
- Estimated Year Built: 1998
- Basement Finished: Full-Finished
- Basement Light Exposure: Egress, Window Wells
- Bathrooms First Floor: 2
- Bathrooms Level Basement: 1
- Bedrooms Level 1: 3
- Bedrooms Basement Level: 2
- Driveway Road To Property: Paved Road
- Lot Size Total Sq Ft: 10327
- Number Conforming Bedrooms: 5
- Personal Prop Excluded: Clothes washer and dryer, freezer in garage
- Personal Prop Included: Dishwasher, Garbage Disposal, Microwave, Oven/Range, Refrigerator, Window Treatments
- Pers Prop Included Detail: Refrigerator, range, dishwasher, bar in basement, window coverings
- Total Above Grade Sq Ft: 1428
- Total Gross Sq Ft: 2856
- Water Type Sewer Type: City Water, City Sewer
- Special Features: None
- Property Sub Type: Detached
- Year Built: 1998
Interior Features
- Floors: Carpet, Ceramic
- Interior Amenities: Eating Bar, Garage Door Opener(s), Master Bath, Mstr Bdrm-Walk-in Closet, Pantry, Vaulted Ceiling
- Master Bedroom: On Level: Main, Dimensions: 14'11"x13'9", large walk in closet
- Fireplace: One, Gas
- Total Bedrooms: 5
- Bedroom 2: On Level: Main, 11'2"x10'10"
- Bedroom 3: On Level: Main, 11'6x10'9
- Bedroom 4: On Level: Main, Dimensions: 22'5x10'2
- Full Bathrooms: 3
- Laundry: On Level: Main
- Basement: Yes
- Other Room 1: On Level: Main, Dimensions: 22'6x17'9, L shaped bedroom
- Kitchen: On Level: Main, Dimensions: 12x23, granite counter
- Main Floor Sq Ft: 1428
- Total Below Grade Sq Ft: 1428
- Dining Room: On Level: Main, open to kitchen
- Family Room: On Level: Lower 1, Dimensions: 25x20, large bar
- Living Room: On Level: Main, Dimensions: Open Concept, 14'4"x17' 7"
- Price Per Sq Ft: 84.91
- Square Footage: 2701-3200
Exterior Features
- Construction Type: Site Built
- Exterior: Hardboard Siding
- Exterior Amenities: In Ground Sprinkler Sys, Outbuilding, Screened Deck
- Roof: Architecture Dimensioned, Less than 5 years
Garage/Parking
- Driveway: Concrete
- Garage Type: Double, Attached, Keyless Entry
- Number Garage Stalls: 2
Utilities
- Cooling Type: Ceiling Fan(s), Central
- Fuel: Electric, Natural Gas
- Heating Type: Forced Air Gas
- Utilities Available: City Sewer, City Water, Electricity, Natural Gas, Cable
Schools
- School District: Manhattan-Ogden USD 383
- Elementary School: Rosevelt
- Middle School: Eisenhower
- High School: MHS
- School District: Manhattan-Ogden USD 383
Lot Info
- Estimated Lot Size: 0.24
- Fencing: Fenced Yard, Wood Privacy
- Geo Subdivision: KS
- Land Description: Level
- Outbuildings: One, Storage Buildings
Tax Info
- General Taxes: 3749.1
- Total Taxes: 3749.1
Similar Homes in Manhattan, KS
Home Values in the Area
Average Home Value in this Area
Property History
| Date | Event | Price | Change | Sq Ft Price |
|---|---|---|---|---|
| 03/27/2023 03/27/23 | Sold | -- | -- | -- |
| 02/15/2023 02/15/23 | For Sale | $330,000 | +22.2% | $116 / Sq Ft |
| 02/14/2023 02/14/23 | Pending | -- | -- | -- |
| 05/01/2017 05/01/17 | Sold | -- | -- | -- |
| 02/22/2017 02/22/17 | Pending | -- | -- | -- |
| 07/18/2016 07/18/16 | For Sale | $270,000 | +15.9% | $95 / Sq Ft |
| 06/28/2013 06/28/13 | Sold | -- | -- | -- |
| 03/06/2013 03/06/13 | Pending | -- | -- | -- |
| 01/29/2013 01/29/13 | For Sale | $233,000 | -- | $83 / Sq Ft |
Tax History Compared to Growth
Tax History
| Year | Tax Paid | Tax Assessment Tax Assessment Total Assessment is a certain percentage of the fair market value that is determined by local assessors to be the total taxable value of land and additions on the property. | Land | Improvement |
|---|---|---|---|---|
| 2025 | $5,426 | $36,761 | $4,199 | $32,562 |
| 2024 | $5,426 | $36,674 | $4,222 | $32,452 |
| 2023 | $5,169 | $35,017 | $3,613 | $31,404 |
| 2022 | $4,480 | $29,220 | $3,404 | $25,816 |
| 2021 | $4,264 | $27,462 | $3,215 | $24,247 |
| 2020 | $4,211 | $27,416 | $3,345 | $24,071 |
| 2019 | $4,264 | $27,537 | $3,356 | $24,181 |
| 2018 | $4,104 | $27,933 | $3,356 | $24,577 |
| 2017 | $3,831 | $26,738 | $3,295 | $23,443 |
| 2016 | $3,854 | $27,105 | $3,376 | $23,729 |
| 2014 | -- | $0 | $0 | $0 |
Agents Affiliated with this Home
-

Seller's Agent in 2023
Megan Thornton
K.W. One Legacy Partners
(785) 313-4004
1 in this area
113 Total Sales
-

Buyer's Agent in 2023
Casey Maransani
Prestige Realty & Associates, LLC
(620) 232-0822
2 in this area
174 Total Sales
-
M
Seller's Agent in 2017
Mark Rose
Coldwell Banker Real Estate Advisors
(785) 341-5738
67 Total Sales
-
L
Buyer's Agent in 2017
Larry Cline
Coldwell Banker Real Estate Advisors
-
J
Seller's Agent in 2013
Jennifer Robertson
The Realty Dot, Inc.
-
S
Buyer's Agent in 2013
Sarah Blair
Christian & Associates Real Estate LLC
Map
Source: Flint Hills Association of REALTORS®
MLS Number: FHR20161558
APN: 216-23-0-40-03-002.57-0
- 901 Allison Ave
- 1009 Wilson Cir
- 805 Davis Dr
- 805 Gillespie Dr
- 3033 Irene Cir
- 724 Dehoff Dr
- 433 Warner Park Rd
- 430 Warner Park Rd
- 3016 Tamarak Dr
- 1109 S Mill Point Cir
- 4412 Grande Bluffs Ct
- 1116 E Park Grove Dr
- 3011 Cherry Hill
- 4408 Leone Cir
- 131 Ej Frick Dr
- 3708 Birch Ct
- 1214 Leone Ridge Dr
- 1100 Leone Ridge Dr
- 108 Drake Dr
- 420 Rosewalk Place
