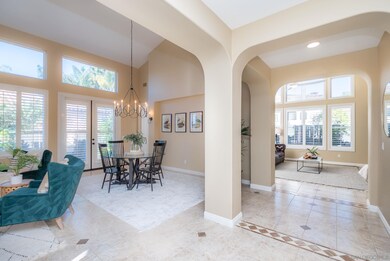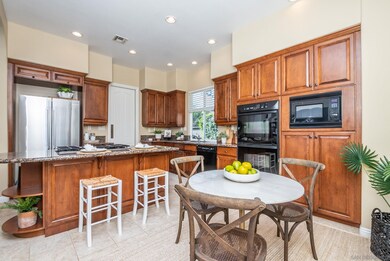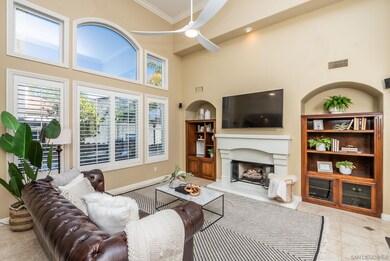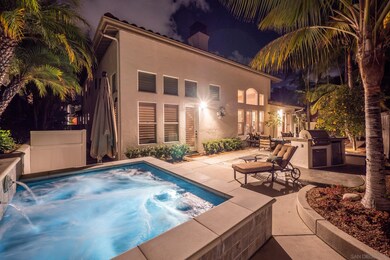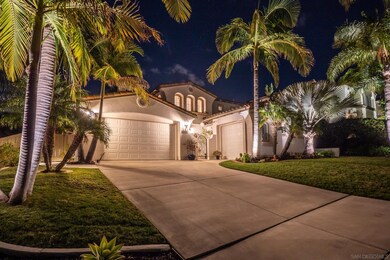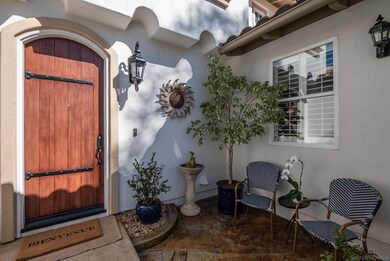
3008 Via Conquistador Carlsbad, CA 92009
Highlights
- Pool and Spa
- RV Parking in Community
- Multi-Level Bedroom
- Carrillo Elementary Rated A
- Dual Staircase
- Clubhouse
About This Home
As of March 2022Located in the highly sought-after Rancho Carrillo community of Carlsbad. Upon entering, you are greeted with a show-stopping iron globe light fixture & 2-story high ceilings with lots of windows letting in a ton of natural light. Freshly painted grand fireplace adorns the formal living/dining room. Primary bedroom, 2 more bedrooms & 3 baths on first level! Newer Plantation shutters throughout. A recently installed sparkling SPOOL in backyard! Exterior recently painted. 1st level Primary bedroom with 2 walk-in closets, high ceilings, tons of windows & designer ceiling fans. Primary bathroom retreat has updated frameless shower door. Upstairs features 3 loft areas & additional bed & bath. Rancho Carrillo community features 4 miles of walking trails, a community center with pool, spa, clubhouse and onsite management. Historic Leo Carrillo Park with roaming peacocks. Award wining Carrillo Elementary, San Elijo Middle and San Marcos High. Trader Joes, Sprouts, Bevmo, Target and restaurants all closeby!
Home Details
Home Type
- Single Family
Est. Annual Taxes
- $24,330
Year Built
- Built in 2002
Lot Details
- 7,770 Sq Ft Lot
- Property is Fully Fenced
- Level Lot
- Private Yard
- Property is zoned R-1:SINGLE
HOA Fees
- $108 Monthly HOA Fees
Parking
- 3 Car Attached Garage
- Two Garage Doors
- Garage Door Opener
- Driveway
- On-Street Parking
Home Design
- Mediterranean Architecture
- Turnkey
- Clay Roof
Interior Spaces
- 3,228 Sq Ft Home
- 2-Story Property
- Dual Staircase
- Built-In Features
- Two Story Ceilings
- Ceiling Fan
- Recessed Lighting
- Formal Entry
- Family Room with Fireplace
- 2 Fireplaces
- Family Room Off Kitchen
- Living Room with Fireplace
- Formal Dining Room
- Loft
Kitchen
- Breakfast Area or Nook
- Double Oven
- Gas Oven
- Built-In Range
- Microwave
- Dishwasher
- Kitchen Island
- Disposal
Flooring
- Carpet
- Tile
Bedrooms and Bathrooms
- 5 Bedrooms
- Retreat
- Primary Bedroom on Main
- Multi-Level Bedroom
- Walk-In Closet
- Jack-and-Jill Bathroom
- Bathtub with Shower
- Shower Only
Laundry
- Laundry Room
- Gas Dryer Hookup
Home Security
- Carbon Monoxide Detectors
- Fire and Smoke Detector
Eco-Friendly Details
- Sprinklers on Timer
Pool
- Pool and Spa
- In Ground Pool
- Gas Heated Pool
- Pool Equipment or Cover
Outdoor Features
- Patio
- Outdoor Grill
- Front Porch
Schools
- San Marcos Unified School District Elementary And Middle School
- San Marcos Unified School District High School
Utilities
- Gas Water Heater
- Private Sewer
Listing and Financial Details
- Assessor Parcel Number 222-651-15-00
- $2,646 annual special tax assessment
Community Details
Overview
- Association fees include common area maintenance
- Rancho Carrillo Master As Association, Phone Number (760) 804-5969
- Property Manager
- RV Parking in Community
- Planned Unit Development
Amenities
- Community Barbecue Grill
- Clubhouse
- Banquet Facilities
Recreation
- Community Playground
- Community Pool
- Community Spa
- Trails
Ownership History
Purchase Details
Home Financials for this Owner
Home Financials are based on the most recent Mortgage that was taken out on this home.Purchase Details
Purchase Details
Home Financials for this Owner
Home Financials are based on the most recent Mortgage that was taken out on this home.Purchase Details
Home Financials for this Owner
Home Financials are based on the most recent Mortgage that was taken out on this home.Purchase Details
Home Financials for this Owner
Home Financials are based on the most recent Mortgage that was taken out on this home.Purchase Details
Purchase Details
Home Financials for this Owner
Home Financials are based on the most recent Mortgage that was taken out on this home.Purchase Details
Home Financials for this Owner
Home Financials are based on the most recent Mortgage that was taken out on this home.Map
Similar Homes in the area
Home Values in the Area
Average Home Value in this Area
Purchase History
| Date | Type | Sale Price | Title Company |
|---|---|---|---|
| Grant Deed | $2,100,000 | Lawyers Title | |
| Interfamily Deed Transfer | -- | None Available | |
| Interfamily Deed Transfer | -- | None Available | |
| Grant Deed | $975,000 | First American Title | |
| Interfamily Deed Transfer | -- | First American Title | |
| Grant Deed | $695,000 | Settlement One Title | |
| Interfamily Deed Transfer | -- | Settlement One Title | |
| Interfamily Deed Transfer | -- | None Available | |
| Grant Deed | $665,000 | California Title Company | |
| Grant Deed | $563,500 | Chicago Title Co |
Mortgage History
| Date | Status | Loan Amount | Loan Type |
|---|---|---|---|
| Open | $1,470,000 | New Conventional | |
| Previous Owner | $663,552 | New Conventional | |
| Previous Owner | $100,000 | Unknown | |
| Previous Owner | $612,950 | New Conventional | |
| Previous Owner | $318,101 | Credit Line Revolving | |
| Previous Owner | $417,000 | New Conventional | |
| Previous Owner | $417,000 | New Conventional | |
| Previous Owner | $415,000 | New Conventional | |
| Previous Owner | $417,000 | New Conventional | |
| Previous Owner | $532,000 | No Value Available | |
| Previous Owner | $450,511 | No Value Available |
Property History
| Date | Event | Price | Change | Sq Ft Price |
|---|---|---|---|---|
| 03/15/2022 03/15/22 | Sold | $2,100,000 | +23.6% | $651 / Sq Ft |
| 02/26/2022 02/26/22 | Pending | -- | -- | -- |
| 02/25/2022 02/25/22 | For Sale | $1,699,000 | +74.3% | $526 / Sq Ft |
| 08/16/2017 08/16/17 | Sold | $975,000 | -6.7% | $302 / Sq Ft |
| 07/25/2017 07/25/17 | Pending | -- | -- | -- |
| 06/15/2017 06/15/17 | For Sale | $1,045,000 | -- | $324 / Sq Ft |
Tax History
| Year | Tax Paid | Tax Assessment Tax Assessment Total Assessment is a certain percentage of the fair market value that is determined by local assessors to be the total taxable value of land and additions on the property. | Land | Improvement |
|---|---|---|---|---|
| 2024 | $24,330 | $2,046,000 | $1,461,000 | $585,000 |
| 2023 | $22,591 | $1,859,000 | $1,327,000 | $532,000 |
| 2022 | $14,458 | $1,056,117 | $536,100 | $520,017 |
| 2021 | $14,265 | $1,035,410 | $525,589 | $509,821 |
| 2020 | $14,154 | $1,024,794 | $520,200 | $504,594 |
| 2019 | $14,026 | $1,004,700 | $510,000 | $494,700 |
| 2018 | $13,552 | $994,500 | $510,000 | $484,500 |
| 2017 | $90 | $772,980 | $205,757 | $567,223 |
| 2016 | $11,097 | $757,824 | $201,723 | $556,101 |
| 2015 | $10,975 | $746,441 | $198,693 | $547,748 |
| 2014 | $10,782 | $731,820 | $194,801 | $537,019 |
Source: San Diego MLS
MLS Number: 220004135
APN: 222-651-15
- 6329 Paseo Aspada
- 6417 Terraza Portico
- 2927 Rancho Cortes
- 3012 Avenida Christina
- 3048 Avenida Christina Unit 115
- 3113 Avenida Topanga
- 6553 Corte Cisco
- 6584 Corte la Paz
- 3111 Avenida Olmeda
- 6281 Paseo Privado
- 6182 Paseo Palero
- 1263 White Sands Dr Unit 4
- 1623 Brighton Glen Rd
- 6970 Ballena Way Unit 50
- 3110 Sello Ln Unit 68
- 6327 Chorlito St
- 6742 Xana Way
- 3255 Rancho Companero
- 6802 Xana Way
- 6210 Paseo Alta Rico

