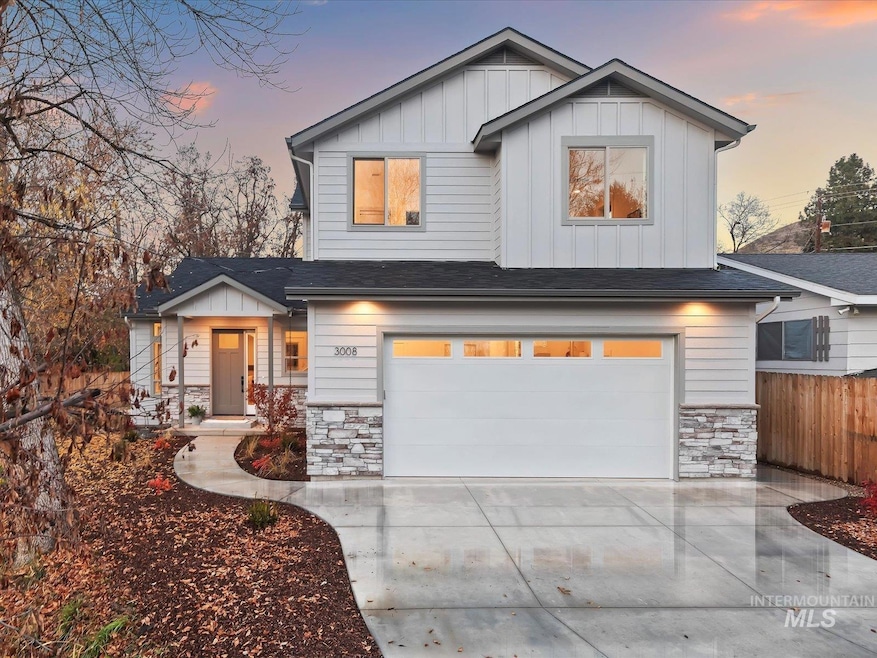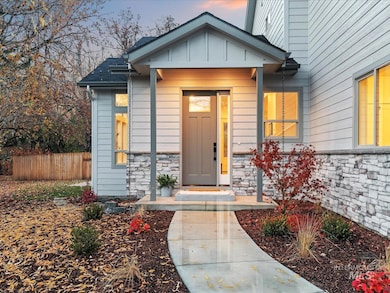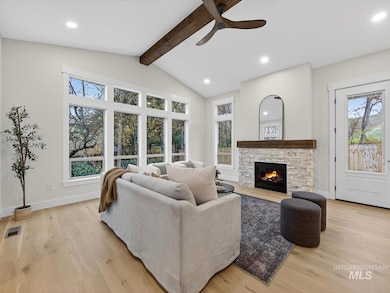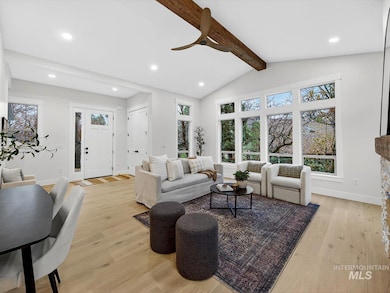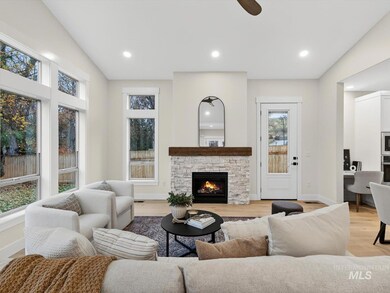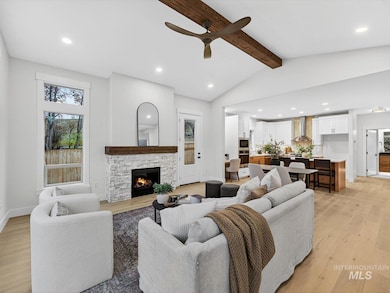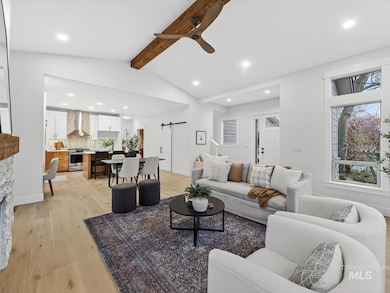3008 W Gerrard St Boise, ID 83703
Sunset NeighborhoodEstimated payment $4,710/month
Highlights
- New Construction
- Recreation Room
- Wood Flooring
- Boise Senior High School Rated A
- Vaulted Ceiling
- Great Room
About This Home
OPEN SUN 1–4PM Experience the best of North Boise living in this brand-new 2,075 sq ft home, ideally positioned near downtown, the foothills, the river, and more. Set on a private lot lined with mature trees, the home captures incredible nature views through its vaulted great room windows, further elevated by a striking ridge beam and transom windows that flood the space with natural light and frame the wooded backdrop. The 4-bed, 3-bath layout includes a spacious second living area for work, play, or relaxing—perfect for added flexibility. The kitchen features soft-close cabinetry throughout, quartz countertops, GE Profile appliances, a chimney-style hood, under-cabinet lighting, and a walk-in pantry. Tile floors span all bathrooms and the laundry room, complemented by full-tile showers, undermount sinks, and quality finishes throughout. Window bump-outs in the bedrooms add charm, dimension, and extra daylight. Additional highlights include engineered hardwood flooring, dual HVAC zones for comfort, central-vac plumbing, a 50-amp plug, extra storage, and a fully landscaped yard.
Home Details
Home Type
- Single Family
Year Built
- Built in 2025 | New Construction
Lot Details
- 5,663 Sq Ft Lot
- Partially Fenced Property
- Wood Fence
- Drip System Landscaping
- Sprinkler System
Parking
- 2 Car Attached Garage
- Driveway
- Open Parking
Home Design
- Frame Construction
- Architectural Shingle Roof
- Composition Roof
- Stone
Interior Spaces
- 2,075 Sq Ft Home
- 2-Story Property
- Plumbed for Central Vacuum
- Vaulted Ceiling
- Gas Fireplace
- Great Room
- Den
- Recreation Room
- Crawl Space
- Laundry Room
Kitchen
- Breakfast Bar
- Walk-In Pantry
- Oven or Range
- Gas Range
- Microwave
- Dishwasher
- Kitchen Island
- Quartz Countertops
- Disposal
Flooring
- Wood
- Carpet
- Tile
Bedrooms and Bathrooms
- 4 Bedrooms | 1 Main Level Bedroom
- Split Bedroom Floorplan
- En-Suite Primary Bedroom
- Walk-In Closet
- 3 Bathrooms
- Double Vanity
Schools
- Taft Elementary School
- Hillside Middle School
- Boise High School
Utilities
- Forced Air Heating and Cooling System
- Heating System Uses Natural Gas
- Gas Water Heater
Community Details
- Built by Reed General Construction
Listing and Financial Details
- Assessor Parcel Number S0628346825
Map
Home Values in the Area
Average Home Value in this Area
Property History
| Date | Event | Price | List to Sale | Price per Sq Ft |
|---|---|---|---|---|
| 11/23/2025 11/23/25 | For Sale | $749,900 | -- | $361 / Sq Ft |
Source: Intermountain MLS
MLS Number: 98968296
- 3033 W Neff St
- 3332 W Lassen Dr
- 2815 N 30th St
- 3419 W Lassen St
- 2419 W Hill Rd
- 2412 W Hill Rd
- 3554 W Hansen Ave
- 2513 N 31st St
- 3822 W Magnolia Ln
- 3853 N Garden Center Way
- 2850 N 38th St
- 2401 N 26th St
- 2769 N 38th St
- 3532 W Anderson St Unit Lot 8 Block 1
- 3536 W Anderson St
- 2312 N 35th St
- 3540 W Anderson St
- 3548 W Anderson St
- 3544 W Anderson St
- 3552 W Anderson St
- 2604 N 29th St Unit ID1308986P
- 2903 N 36th St
- 2890 N Mountain Rd Unit ID1324061P
- 2177 N 24th St
- 905 N Mercer St Unit 903
- 2800 N Bogus Basin Rd
- 919 N 31st St Unit 202
- 3304 N Lakeharbor Ln
- 5110 W State St
- 2822 N Tartan Place
- 5122 W Stoker Ln
- 521 E 41st St
- 1509 W Hazel St
- 4220 Adams St
- 408 E 43rd St
- 820 N 25th St Unit ID1324051P
- 3504 N Whistler Ln
- 2914 W Woodlawn Ave
- 305-309 E 36th St
- 5801 N Cobbler Ln
