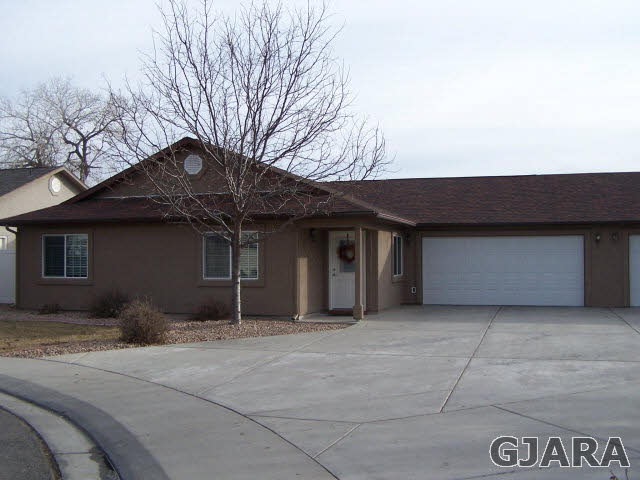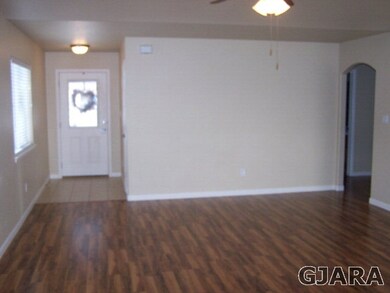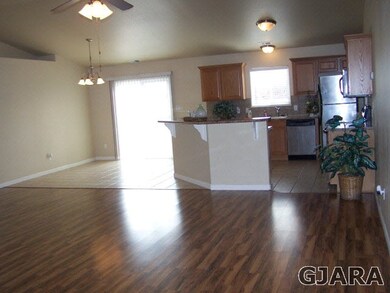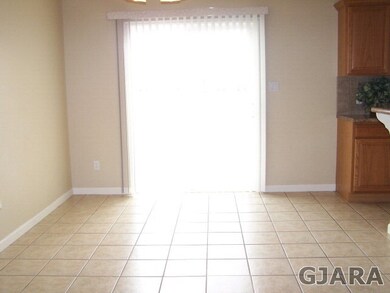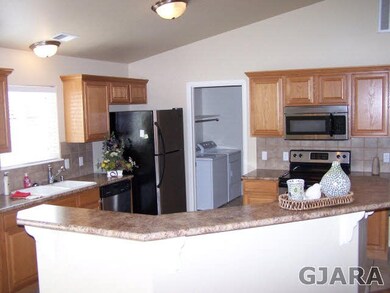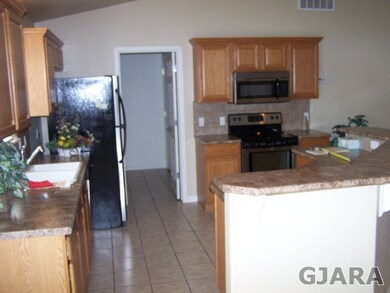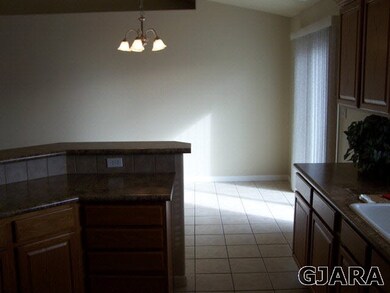
3009 1/2 Autumn Glenn Unit B Grand Junction, CO 81504
Clifton NeighborhoodHighlights
- Vaulted Ceiling
- 2 Car Attached Garage
- Eat-In Kitchen
- Ranch Style House
- Laundry in Mud Room
- Living Room
About This Home
As of September 2020Very nice stucco rancher in quiet / well-kept neighborhood. Excellent condition. Great master suite with walk-in closet and spacious bath. All appliances included - stainless steel. Vaulted ceilings. 2-car garage with bump out storage/shop area. So nice! All information, including measurements & square footage, deemed reliable but not guaranteed & should be verified by Buyer(s)
Last Agent to Sell the Property
BRAY REAL ESTATE License #FA1166935 Listed on: 02/09/2015
Home Details
Home Type
- Single Family
Est. Annual Taxes
- $719
Year Built
- 2006
Lot Details
- 4,792 Sq Ft Lot
- Privacy Fence
- Vinyl Fence
- Landscaped
- Irregular Lot
- Sprinkler System
- Property is zoned RSF
HOA Fees
- $4 Monthly HOA Fees
Home Design
- Ranch Style House
- Poured Concrete
- Stem Wall Foundation
- Wood Frame Construction
- Asphalt Roof
- Stucco Exterior
Interior Spaces
- 1,493 Sq Ft Home
- Vaulted Ceiling
- Ceiling Fan
- Window Treatments
- Living Room
- Dining Room
- Crawl Space
Kitchen
- Eat-In Kitchen
- Electric Oven or Range
- Microwave
- Dishwasher
- Disposal
Flooring
- Carpet
- Laminate
- Tile
Bedrooms and Bathrooms
- 3 Bedrooms
- 2 Bathrooms
Laundry
- Laundry in Mud Room
- Laundry on main level
- Dryer
- Washer
Parking
- 2 Car Attached Garage
- Garage Door Opener
Outdoor Features
- Open Patio
Utilities
- Refrigerated Cooling System
- Septic Design Installed
Community Details
- Greenbelt
Listing and Financial Details
- Seller Concessions Offered
Ownership History
Purchase Details
Home Financials for this Owner
Home Financials are based on the most recent Mortgage that was taken out on this home.Purchase Details
Home Financials for this Owner
Home Financials are based on the most recent Mortgage that was taken out on this home.Purchase Details
Similar Homes in Grand Junction, CO
Home Values in the Area
Average Home Value in this Area
Purchase History
| Date | Type | Sale Price | Title Company |
|---|---|---|---|
| Special Warranty Deed | $215,000 | Fidelity National Title | |
| Personal Reps Deed | $165,500 | Land Title Guarantee Company | |
| Warranty Deed | $197,450 | None Available |
Mortgage History
| Date | Status | Loan Amount | Loan Type |
|---|---|---|---|
| Previous Owner | $162,501 | FHA |
Property History
| Date | Event | Price | Change | Sq Ft Price |
|---|---|---|---|---|
| 09/15/2020 09/15/20 | Sold | $215,000 | 0.0% | $144 / Sq Ft |
| 08/13/2020 08/13/20 | Pending | -- | -- | -- |
| 08/13/2020 08/13/20 | For Sale | $215,000 | +29.9% | $144 / Sq Ft |
| 05/15/2015 05/15/15 | Sold | $165,500 | -5.4% | $111 / Sq Ft |
| 04/21/2015 04/21/15 | Pending | -- | -- | -- |
| 02/09/2015 02/09/15 | For Sale | $175,000 | -- | $117 / Sq Ft |
Tax History Compared to Growth
Tax History
| Year | Tax Paid | Tax Assessment Tax Assessment Total Assessment is a certain percentage of the fair market value that is determined by local assessors to be the total taxable value of land and additions on the property. | Land | Improvement |
|---|---|---|---|---|
| 2024 | $1,097 | $15,490 | $2,710 | $12,780 |
| 2023 | $1,097 | $15,490 | $2,710 | $12,780 |
| 2022 | $1,068 | $14,790 | $3,480 | $11,310 |
| 2021 | $1,071 | $15,220 | $3,580 | $11,640 |
| 2020 | $871 | $12,660 | $2,320 | $10,340 |
| 2019 | $1,070 | $12,660 | $2,320 | $10,340 |
| 2018 | $802 | $11,240 | $2,160 | $9,080 |
| 2017 | $799 | $11,240 | $2,160 | $9,080 |
| 2016 | $733 | $11,570 | $1,750 | $9,820 |
| 2015 | $742 | $11,570 | $1,750 | $9,820 |
| 2014 | $719 | $11,300 | $1,750 | $9,550 |
Agents Affiliated with this Home
-

Seller's Agent in 2020
Christi Reece
THE CHRISTI REECE GROUP
(970) 589-7700
44 in this area
523 Total Sales
-

Seller's Agent in 2015
SCOTT HAYDUK
BRAY REAL ESTATE
(970) 260-0111
8 in this area
83 Total Sales
-
C
Buyer's Agent in 2015
CINDY DICKEY
HIGH DESERT REALTY
(970) 640-2885
3 in this area
20 Total Sales
Map
Source: Grand Junction Area REALTOR® Association
MLS Number: 674145
APN: 2943-163-93-002
- 430 Doris Rd
- 425 Doris Rd
- 428 Florence Rd
- 3025 Red Pear Dr
- 3031 Red Pear Dr
- 442 Florence Rd
- 3010 D 1 2 Rd
- 3033 Prickly Pear Dr
- 3045 Red Pear Dr
- 398 Coop Ct Unit B
- 410 Marianne Dr
- 450 Lewis St
- 408 Marianne Dr
- 401 Bristol Ct
- 2983 D 1 2 Rd
- 2980 Westland Ave
- 2999 Debra St Unit A
- 2979 D 1 2 Rd
- 421 Brealyn Ct
- 3046 1/2 Wedgewood Dr
