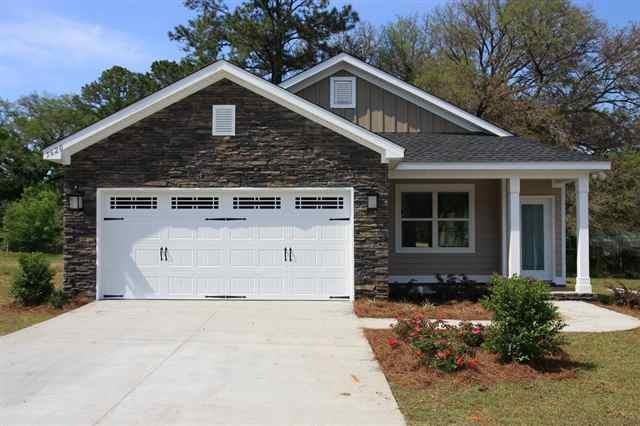
3009 Adiron Way Unit 1 Tallahassee, FL 32317
Buck Lake NeighborhoodEstimated Value: $399,415 - $463,000
Highlights
- Newly Remodeled
- ENERGY STAR Certified Homes
- Traditional Architecture
- Buck Lake Elementary School Rated A
- FGBC Green Certified Home
- Cathedral Ceiling
About This Home
As of December 2012New Premier Fine Home recently completed. Gorgeous Kirkland design 1635 sqft in great community. Gorgeous open kitchen, tech center and family drop zone to keep the family organized. FGBC Green Certified & Energy Star Rated w/ Rinnai tankless water heater, beautiful master suite, large home sites & more! Photos of a previous model. Lot dimensions are approximate
Last Agent to Sell the Property
Capital Property Consultants License #3013994 Listed on: 05/18/2012
Last Buyer's Agent
Clinton Mayo
Proper Real Estate Advisors License #3025545
Home Details
Home Type
- Single Family
Est. Annual Taxes
- $3,350
Year Built
- Built in 2012 | Newly Remodeled
Lot Details
- 9,583
HOA Fees
- $21 Monthly HOA Fees
Parking
- 2 Car Garage
Home Design
- Traditional Architecture
- Siding
Interior Spaces
- 1,635 Sq Ft Home
- 1-Story Property
- Cathedral Ceiling
- Separate Family Room
- Formal Dining Room
Kitchen
- Breakfast Bar
- Stove
- Microwave
- Dishwasher
- Disposal
Flooring
- Wood
- Carpet
- Tile
Bedrooms and Bathrooms
- 3 Bedrooms
- 2 Full Bathrooms
Eco-Friendly Details
- FGBC Green Certified Home
- ENERGY STAR Certified Homes
Schools
- Buck Lake Elementary School
- Swift Creek Middle School
- Lincoln High School
Utilities
- Central Heating and Cooling System
- Heat Pump System
- Tankless Water Heater
Additional Features
- Covered patio or porch
- 9,583 Sq Ft Lot
Community Details
- Association fees include common area, street lights
- Adiron Woods Subdivision
Listing and Financial Details
- Home warranty included in the sale of the property
- Legal Lot and Block 14 / B
- Assessor Parcel Number 12073-12-17-21- B-014-0
Ownership History
Purchase Details
Home Financials for this Owner
Home Financials are based on the most recent Mortgage that was taken out on this home.Purchase Details
Home Financials for this Owner
Home Financials are based on the most recent Mortgage that was taken out on this home.Similar Homes in Tallahassee, FL
Home Values in the Area
Average Home Value in this Area
Purchase History
| Date | Buyer | Sale Price | Title Company |
|---|---|---|---|
| Yesner Jack I | $224,900 | Attorney | |
| Ghazvini De Famille Llc | $131,000 | Attorney |
Mortgage History
| Date | Status | Borrower | Loan Amount |
|---|---|---|---|
| Open | Yesner Jack I | $179,920 | |
| Previous Owner | Ghazvini De Famille Llc | $150,000 |
Property History
| Date | Event | Price | Change | Sq Ft Price |
|---|---|---|---|---|
| 12/03/2012 12/03/12 | Sold | $224,900 | 0.0% | $138 / Sq Ft |
| 09/28/2012 09/28/12 | Pending | -- | -- | -- |
| 05/18/2012 05/18/12 | For Sale | $224,900 | -- | $138 / Sq Ft |
Tax History Compared to Growth
Tax History
| Year | Tax Paid | Tax Assessment Tax Assessment Total Assessment is a certain percentage of the fair market value that is determined by local assessors to be the total taxable value of land and additions on the property. | Land | Improvement |
|---|---|---|---|---|
| 2024 | $3,350 | $217,150 | -- | -- |
| 2023 | $3,248 | $210,825 | $0 | $0 |
| 2022 | $3,042 | $204,684 | $0 | $0 |
| 2021 | $3,002 | $198,722 | $0 | $0 |
| 2020 | $2,909 | $195,978 | $0 | $0 |
| 2019 | $2,860 | $191,572 | $0 | $0 |
| 2018 | $2,821 | $188,000 | $0 | $0 |
| 2017 | $2,783 | $184,133 | $0 | $0 |
| 2016 | $2,752 | $180,346 | $0 | $0 |
| 2015 | $2,730 | $179,092 | $0 | $0 |
| 2014 | $2,730 | $177,671 | $0 | $0 |
Agents Affiliated with this Home
-
Jeff Doxsee

Seller's Agent in 2012
Jeff Doxsee
Capital Property Consultants
(850) 545-4747
80 in this area
301 Total Sales
-
C
Buyer's Agent in 2012
Clinton Mayo
Proper Real Estate Advisors
(850) 201-8880
Map
Source: Capital Area Technology & REALTOR® Services (Tallahassee Board of REALTORS®)
MLS Number: 225608
APN: 12-17-21-00B-014.0
- 7056 Atascadero Ln
- 1266 Cordova Cir
- 2104 Plantation Forest Dr
- 7000 Alhambra Dr
- 7979 Bernard St
- 1612 Canadian Geese Trail
- 2081 Mistletoe Ct
- 1785 Benado Lomas Dr
- 2472 Thornton Rd
- 6529 Saylers Creek Rd
- 6732 Buck Lake Rd
- 2044 Dyrehaven Ct
- 2042 Dyrehaven Dr
- 6041 Redfield Cir
- 7390 Skipper Ln
- 5700 Verlaine Ct
- 1563 Cherry Blossom Cir
- 5605 Cherry Blossom Way
- 5631 Fletcher Oaks Dr
- 650 Mossy Oak Trail
- 3009 Adiron Way
- 3009 Adiron Way Unit 1
- 3005 Adiron Way
- 3005 Adiron Way Unit 1
- 3011 Adiron Way Unit 1
- 3015 Adiron Way Unit 1
- 3015 Adiron Way
- 3001 Adiron Way Unit 1
- 3001 Adiron Way
- 3024 Bidhurst Ct
- 7068 Sawley Ln
- 7064 Sawley Ln
- 3019 Adiron Way
- 3019 Adiron Way Unit 1
- 3010 Adiron Way
- 3010 Adiron Way Unit 1
- 3008 Adiron Way
- 3008 Adiron Way Unit 1
- 3004 Adiron Way Unit 1
- 3004 Adiron Way
