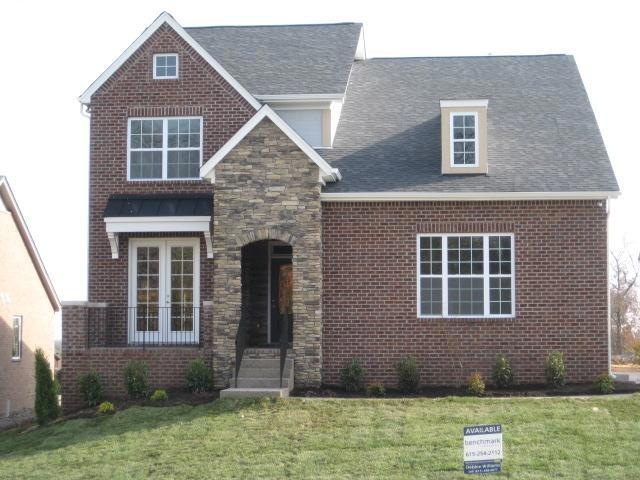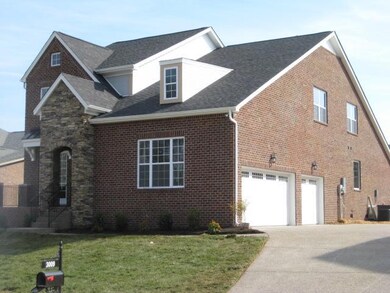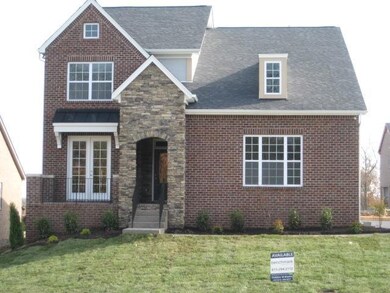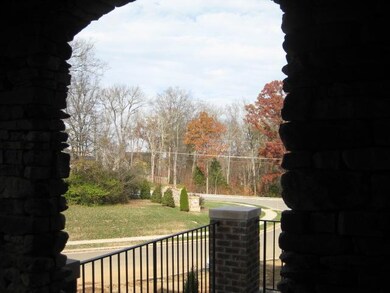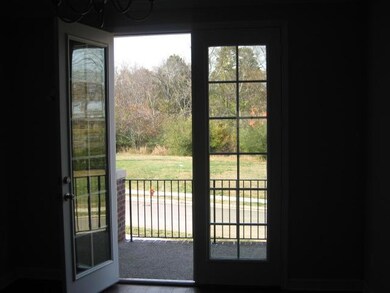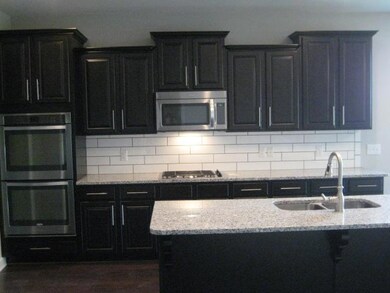
3009 Cooks Landing Ct Hermitage, TN 37076
Estimated Value: $613,322 - $823,000
Highlights
- Traditional Architecture
- 1 Fireplace
- Screened Patio
- Wood Flooring
- Great Room
- Walk-In Closet
About This Home
As of April 2015Fabulous 4 BR, Master Down Jefferson, Beautiful Cabinets, Granite Kitchen, Double Ovens, Gas Cooktop, Arches, Oak Stair Treads, 5" Hardwood Floors, 3-Car Side Entry Gar. Brick & Stone, Front Porch, Covered Back Deck. Ready to move in!! 8 Homes Remain.
Last Agent to Sell the Property
C & S Residential License #179160 Listed on: 09/09/2014
Home Details
Home Type
- Single Family
Est. Annual Taxes
- $3,538
Year Built
- Built in 2015
Lot Details
- 0.27
Parking
- 3 Car Garage
Home Design
- Traditional Architecture
- Brick Exterior Construction
- Shingle Roof
Interior Spaces
- 3,010 Sq Ft Home
- Property has 2 Levels
- 1 Fireplace
- ENERGY STAR Qualified Windows
- Great Room
- Interior Storage Closet
- Crawl Space
- Fire and Smoke Detector
Kitchen
- Microwave
- Dishwasher
- Disposal
Flooring
- Wood
- Carpet
- Tile
Bedrooms and Bathrooms
- 4 Bedrooms | 1 Main Level Bedroom
- Walk-In Closet
- Low Flow Plumbing Fixtures
Schools
- Ruby Major Elementary School
- Donelson Middle School
- Mcgavock Comp High School
Utilities
- Cooling Available
- Central Heating
Additional Features
- No or Low VOC Paint or Finish
- Screened Patio
- 0.27 Acre Lot
Community Details
- Cooks Landing Subdivision
Listing and Financial Details
- Tax Lot 40
- Assessor Parcel Number 109080A04000CO
Ownership History
Purchase Details
Home Financials for this Owner
Home Financials are based on the most recent Mortgage that was taken out on this home.Similar Homes in the area
Home Values in the Area
Average Home Value in this Area
Purchase History
| Date | Buyer | Sale Price | Title Company |
|---|---|---|---|
| Cobb Ronald W | $363,346 | None Available |
Mortgage History
| Date | Status | Borrower | Loan Amount |
|---|---|---|---|
| Open | Cobb Ronald W | $163,346 |
Property History
| Date | Event | Price | Change | Sq Ft Price |
|---|---|---|---|---|
| 03/20/2017 03/20/17 | Pending | -- | -- | -- |
| 02/20/2017 02/20/17 | For Sale | $3,800 | -99.0% | $1 / Sq Ft |
| 04/22/2015 04/22/15 | Sold | $363,346 | -- | $121 / Sq Ft |
Tax History Compared to Growth
Tax History
| Year | Tax Paid | Tax Assessment Tax Assessment Total Assessment is a certain percentage of the fair market value that is determined by local assessors to be the total taxable value of land and additions on the property. | Land | Improvement |
|---|---|---|---|---|
| 2023 | $3,138 | $107,400 | $18,500 | $88,900 |
| 2022 | $4,068 | $107,400 | $18,500 | $88,900 |
| 2021 | $3,172 | $107,400 | $18,500 | $88,900 |
| 2020 | $3,236 | $85,425 | $16,750 | $68,675 |
| 2019 | $2,353 | $85,425 | $16,750 | $68,675 |
Agents Affiliated with this Home
-
Debbie Williams
D
Seller's Agent in 2015
Debbie Williams
C & S Residential
(615) 498-6077
3 in this area
31 Total Sales
-
Kay Self

Buyer's Agent in 2015
Kay Self
Crye-Leike
(615) 419-2670
5 in this area
79 Total Sales
Map
Source: Realtracs
MLS Number: 1574189
APN: 109-08-0A-040-00
- 3056 Cooks Landing Ct
- 5544 S New Hope Rd
- 1623 Stewarts Ferry Pike
- 4725 Cape Hope Pass
- 3000 Wiltshire Park Place
- 3000 Wiltshire Park Place
- 3000 Wiltshire Park Place
- 3000 Wiltshire Park Place
- 3000 Wiltshire Park Place
- 3000 Wiltshire Park Place
- 117 Breakwater Bay
- 5521 Peninsula Park Landing
- 3037 Wiltshire Park Place
- 3041 Wiltshire Park Place
- 3039 Wiltshire Park Place
- 4905 Southport Cove
- 611 Lake Reserve Cove
- 501 Wright Branch Cove
- 5004 Harbor Reserve Cove
- 5006 Harbor Reserve Cove
- 3009 Cooks Landing Ct
- 3005 Cooks Landing Ct Unit 41
- 3005 Cooks Landing Ct
- 3013 Cooks Landing Ct
- 3005 Cooks Landing Ct Lot 41
- 3001 Cooks Landing Ct
- 3113 Cooks Ct
- 3012 Cooks Landing Ct
- 3008 Cooks Landing Ct
- 3017 Cooks Landing Ct
- 3109 Cooks Ct Unit 35
- 3109 Cooks Ct
- 3120 Cooks Ct
- 3105 Cooks Ct
- 3016 Cooks Landing Ct
- 3101 Cooks Ct
- 1462 Stewarts Ferry Pike
- 3116 Cooks Ct
- 3108 Cooks Ct
- 3020 Cooks Landing Ct
