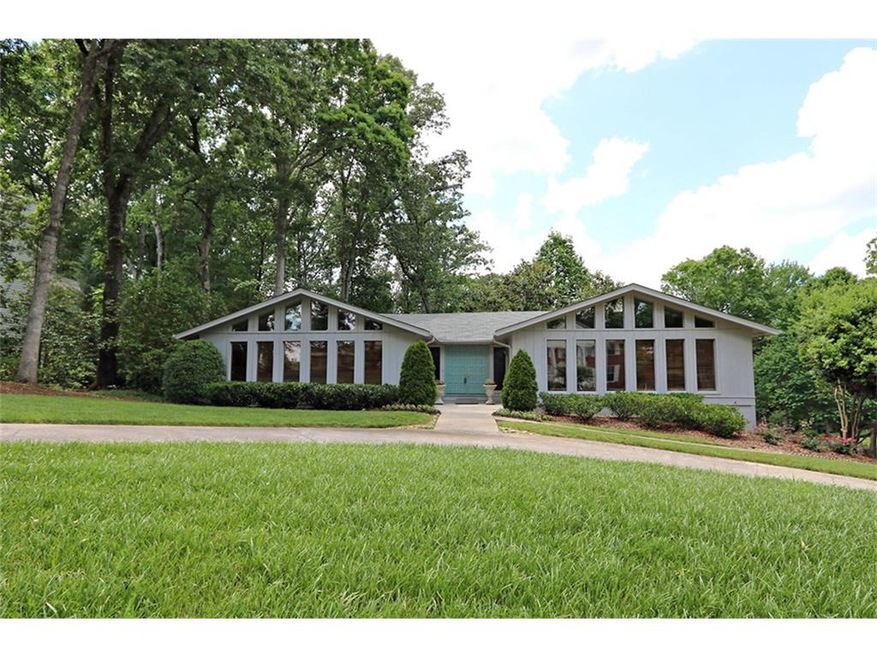
$390,000
- 3 Beds
- 3 Baths
- 2,372 Sq Ft
- 2614 Princess Ln SE
- Marietta, GA
Charming 4-side brick home with a full basement located on a private end street. Freshly painted interior with beautifully restored dark hardwood floors. Large bedrooms with plenty of closet space. The expansive full basement, featuring a separate entrance and full bathroom, presents endless possibilities—perfect for an in-law suite, home office, or income-generating apartment with no HOA or
Teresa Redd Maximum One Greater Atlanta Realtors
