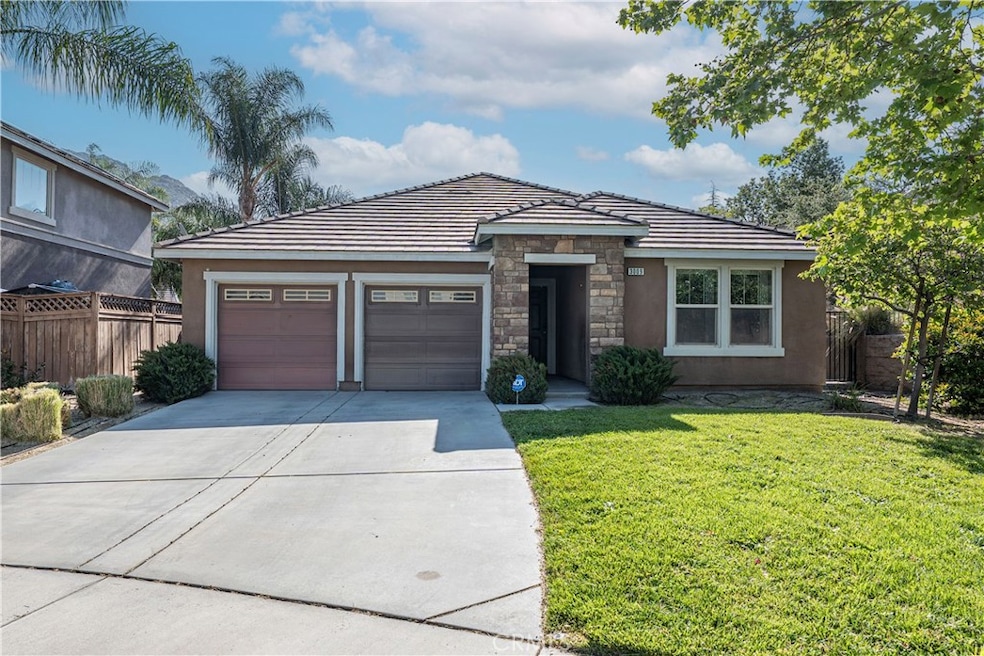
3009 Hawthorne Rd Perris, CA 92571
North Perris NeighborhoodHighlights
- 0.25 Acre Lot
- Mountain View
- No HOA
- Rancho Verde High School Rated A-
- Main Floor Bedroom
- Cul-De-Sac
About This Home
As of June 2025Welcome to 3009 Hawthorne Rd, a beautifully maintained 3-bedroom, 2-bathroom home offering a blend of comfort, convenience, and modern appeal. Built in 2010, this 1,400 sq. ft. residence sits on a generous 0.25-acre lot in a cul-de-sac, creating an inviting space with endless possibilities. As you step inside, you’ll be greeted by a bright and airy open-concept living area with abundant natural light and seamless flow into the well-appointed kitchen, perfect for entertaining and everyday living. The kitchen boasts ample cabinetry, sleek countertops, and black stainless steel appliances. The primary bedroom serves as a peaceful retreat, complete with an en-suite bathroom featuring dual sinks and a shower/tub combo, while two additional spacious bedrooms provide flexibility for family, guests, or a home office setup. Outside, the expansive backyard is a blank canvas waiting for your vision. Whether you dream of lush landscaping, an entertainment patio, or simply a tranquil escape under the California sun. The attached garage offers convenient parking and storage space, while the tile roof adds durability and enhances the home's curb appeal. Located in a quiet, family-friendly neighborhood, this home is just minutes from Sierra Vista Elementary School and Lakeside Middle School, shopping centers, restaurants, and recreational spots, with easy access to major highways like I-215, simplifying commutes to Riverside, Moreno Valley, and Temecula. This residence is ideal for first-time homebuyers, those looking to downsize, or anyone seeking a well-rounded investment opportunity in a thriving area. Don’t miss your chance to own this charming home in Perris, schedule your tour today!
Last Agent to Sell the Property
Park Group Real Estate Brokerage Phone: 9092148985 License #02124301 Listed on: 05/07/2025
Home Details
Home Type
- Single Family
Est. Annual Taxes
- $5,553
Year Built
- Built in 2010
Lot Details
- 0.25 Acre Lot
- Cul-De-Sac
- Back Yard
- Density is up to 1 Unit/Acre
Parking
- 2 Car Attached Garage
Property Views
- Mountain
- Neighborhood
Interior Spaces
- 1,400 Sq Ft Home
- 1-Story Property
Bedrooms and Bathrooms
- 3 Main Level Bedrooms
- 2 Full Bathrooms
Laundry
- Laundry Room
- Washer Hookup
Schools
- Sierra Vista Elementary School
- Lake Side Middle School
Utilities
- Central Air
Community Details
- No Home Owners Association
Listing and Financial Details
- Tax Lot 221
- Tax Tract Number 32249
- Assessor Parcel Number 307441059
- $2,848 per year additional tax assessments
Ownership History
Purchase Details
Home Financials for this Owner
Home Financials are based on the most recent Mortgage that was taken out on this home.Purchase Details
Home Financials for this Owner
Home Financials are based on the most recent Mortgage that was taken out on this home.Similar Homes in the area
Home Values in the Area
Average Home Value in this Area
Purchase History
| Date | Type | Sale Price | Title Company |
|---|---|---|---|
| Grant Deed | $530,000 | Chicago Title | |
| Grant Deed | $191,000 | First Amer Title Ins Co Hsd |
Mortgage History
| Date | Status | Loan Amount | Loan Type |
|---|---|---|---|
| Open | $520,400 | FHA | |
| Previous Owner | $176,332 | FHA |
Property History
| Date | Event | Price | Change | Sq Ft Price |
|---|---|---|---|---|
| 06/09/2025 06/09/25 | Sold | $530,000 | +6.0% | $379 / Sq Ft |
| 05/14/2025 05/14/25 | Pending | -- | -- | -- |
| 05/07/2025 05/07/25 | For Sale | $500,000 | -- | $357 / Sq Ft |
Tax History Compared to Growth
Tax History
| Year | Tax Paid | Tax Assessment Tax Assessment Total Assessment is a certain percentage of the fair market value that is determined by local assessors to be the total taxable value of land and additions on the property. | Land | Improvement |
|---|---|---|---|---|
| 2025 | $5,553 | $246,526 | $51,624 | $194,902 |
| 2023 | $5,553 | $236,955 | $49,620 | $187,335 |
| 2022 | $5,349 | $232,310 | $48,648 | $183,662 |
| 2021 | $5,091 | $227,756 | $47,695 | $180,061 |
| 2020 | $5,057 | $225,421 | $47,206 | $178,215 |
| 2019 | $4,900 | $221,002 | $46,281 | $174,721 |
| 2018 | $4,843 | $216,670 | $45,374 | $171,296 |
| 2017 | $4,767 | $212,423 | $44,485 | $167,938 |
| 2016 | $4,758 | $208,259 | $43,613 | $164,646 |
| 2015 | $4,786 | $205,133 | $42,959 | $162,174 |
| 2014 | $4,732 | $201,117 | $42,118 | $158,999 |
Agents Affiliated with this Home
-
Blake Lammers
B
Seller's Agent in 2025
Blake Lammers
Park Group Real Estate
(909) 214-8985
2 in this area
51 Total Sales
-
Aida Saravia
A
Buyer's Agent in 2025
Aida Saravia
Century 21 LOTUS
(951) 569-3794
2 in this area
35 Total Sales
Map
Source: California Regional Multiple Listing Service (CRMLS)
MLS Number: TR25097788
APN: 307-441-059
- 2056 Caltha Way
- 27379 Dunite Dr
- Plan 1800 at Rockridge
- Plan 2763 Modeled at Rockridge
- Plan 2026 Modeled at Rockridge
- Plan 2533 at Rockridge
- Plan 2378 Modeled at Rockridge
- 27365 Dunite Dr
- 27334 Fossil Cove
- 27354 Dunite Dr
- 27353 Dunite Dr
- 27342 Dunite Dr
- 27341 Dunite Dr
- 27322 Fossil Cove
- 27318 Dunite Dr
- 27321 Fossil Cove
- 3080 Gazania Dr
- 3360 Hammock St
- 1666 E Rider St
- 3315 Andreas Palms Way






