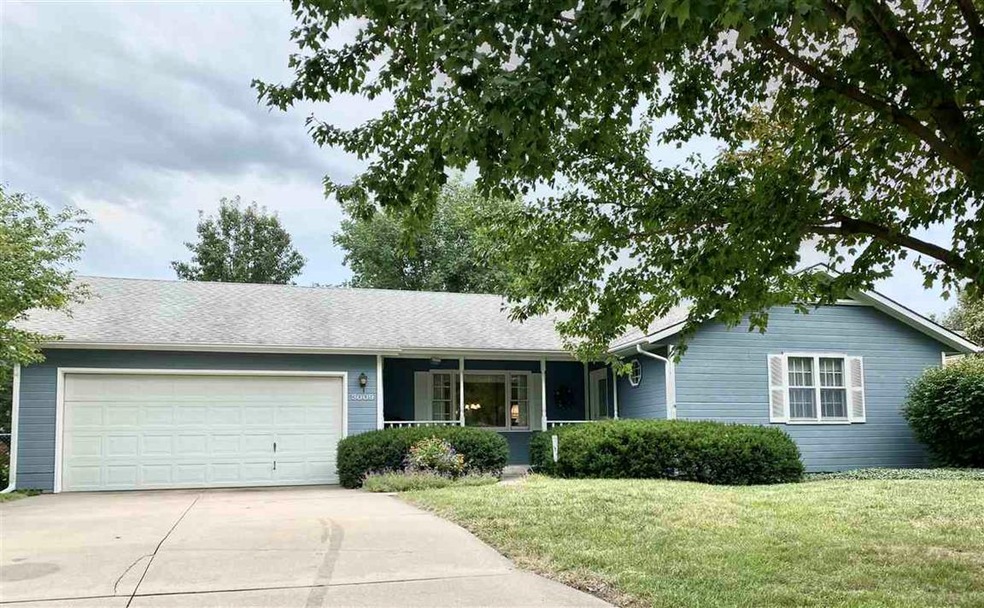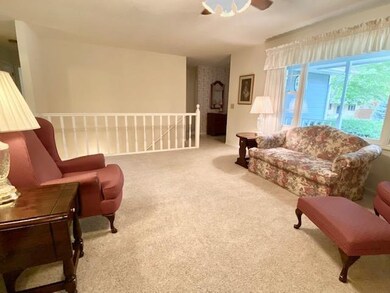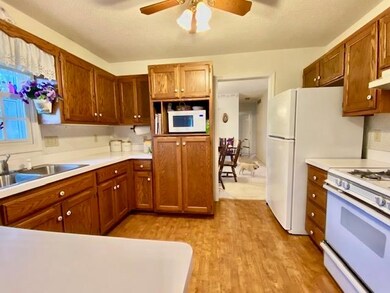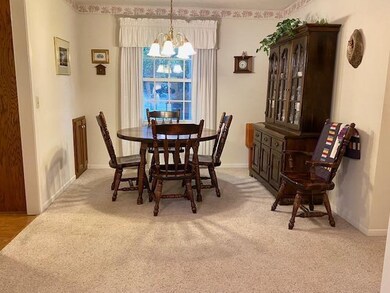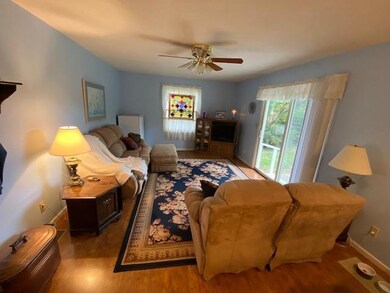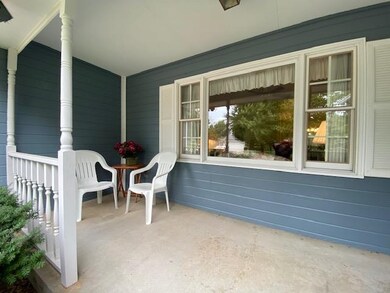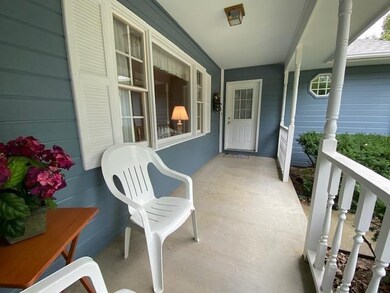
3009 Jeanie Ln Manhattan, KS 66502
Stagg Hill NeighborhoodEstimated Value: $289,000 - $305,000
Highlights
- Ranch Style House
- Formal Dining Room
- Eat-In Kitchen
- Manhattan High School Rated A
- 2 Car Attached Garage
- Walk-In Closet
About This Home
As of October 2021Westside Manhattan, one owner spacious ranch style home has main floor laundry and master bedroom with full bath along with two other bedrooms. It's a great home for entertaining with formal dining room and main floor family room open to the kitchen which has ample counter space and breakfast bar for serving. There's room to grow in the partially finished basement which is stubbed for another bath and has an egress window ready for another bedroom. There's a finished office area which only needs flooring. Need a Rec Room? There's a huge space for it and another large space for storage. You'll love this great neighborhood with easy excess to Ft. Riley and downtown Manhattan. You won't want to miss this one.
Last Agent to Sell the Property
Coldwell Banker Real Estate Advisors License #SP00031085 Listed on: 09/14/2021

Last Buyer's Agent
Sarah Haxton
Foundation Realty License #SP00243793
Home Details
Home Type
- Single Family
Est. Annual Taxes
- $3,513
Year Built
- Built in 1991
Lot Details
- 10,350 Sq Ft Lot
- Chain Link Fence
Home Design
- Ranch Style House
- Poured Concrete
- Asphalt Roof
- Radon Mitigation System
- Hardboard
Interior Spaces
- 3,102 Sq Ft Home
- Ceiling Fan
- Electric Fireplace
- Formal Dining Room
Kitchen
- Eat-In Kitchen
- Oven or Range
- Recirculated Exhaust Fan
- Microwave
- Disposal
Flooring
- Carpet
- Laminate
- Vinyl
Bedrooms and Bathrooms
- 3 Main Level Bedrooms
- Walk-In Closet
- 2 Full Bathrooms
Laundry
- Dryer
- Washer
Partially Finished Basement
- Crawl Space
- Basement Window Egress
Parking
- 2 Car Attached Garage
- Automatic Garage Door Opener
- Garage Door Opener
- Driveway
Additional Features
- Patio
- Forced Air Heating and Cooling System
Ownership History
Purchase Details
Home Financials for this Owner
Home Financials are based on the most recent Mortgage that was taken out on this home.Similar Homes in Manhattan, KS
Home Values in the Area
Average Home Value in this Area
Purchase History
| Date | Buyer | Sale Price | Title Company |
|---|---|---|---|
| Schooler Jeremy S | -- | -- |
Property History
| Date | Event | Price | Change | Sq Ft Price |
|---|---|---|---|---|
| 10/12/2021 10/12/21 | Sold | -- | -- | -- |
| 09/21/2021 09/21/21 | Pending | -- | -- | -- |
| 09/18/2021 09/18/21 | Price Changed | $239,000 | -6.3% | $77 / Sq Ft |
| 09/14/2021 09/14/21 | For Sale | $255,000 | -- | $82 / Sq Ft |
Tax History Compared to Growth
Tax History
| Year | Tax Paid | Tax Assessment Tax Assessment Total Assessment is a certain percentage of the fair market value that is determined by local assessors to be the total taxable value of land and additions on the property. | Land | Improvement |
|---|---|---|---|---|
| 2025 | $4,305 | $31,183 | $4,202 | $26,981 |
| 2024 | $4,305 | $29,331 | $4,224 | $25,107 |
| 2023 | $4,256 | $28,946 | $3,617 | $25,329 |
| 2022 | $4,092 | $26,737 | $3,405 | $23,332 |
| 2021 | $3,559 | $22,575 | $3,218 | $19,357 |
| 2020 | $3,513 | $22,920 | $3,349 | $19,571 |
| 2019 | $3,559 | $23,035 | $3,358 | $19,677 |
| 2018 | $3,352 | $22,874 | $3,358 | $19,516 |
| 2017 | $3,268 | $22,851 | $3,296 | $19,555 |
| 2016 | $3,137 | $22,126 | $3,382 | $18,744 |
| 2014 | -- | $0 | $0 | $0 |
Agents Affiliated with this Home
-
Carolyn Hill

Seller's Agent in 2021
Carolyn Hill
Coldwell Banker Real Estate Advisors
(785) 532-9870
2 in this area
24 Total Sales
-
S
Buyer's Agent in 2021
Sarah Haxton
Foundation Realty
(785) 202-1204
Map
Source: Flint Hills Association of REALTORS®
MLS Number: FHR20213008
APN: 216-23-0-40-10-016.00-0
- 3001 Tonga St
- 901 Allison Ave
- 1009 Cox Cir
- 916 Allison Ave
- 724 Dehoff Dr
- 3028 Geneva Dr
- 433 Warner Park Rd
- 430 Warner Park Rd
- 824 Brierwood Dr
- 0000 Fort Riley Blvd
- 1109 S Mill Point Cir
- 3703 Stone Pine Cir
- 1040 Brianna Ct
- 1028 Brianna Ct
- 4412 Grande Bluffs Ct
- 147 E J Frick Dr
- 4408 Leone Cir
- 131 Ej Frick Dr
- 1214 Leone Ridge Dr
- 1100 Leone Ridge Dr
