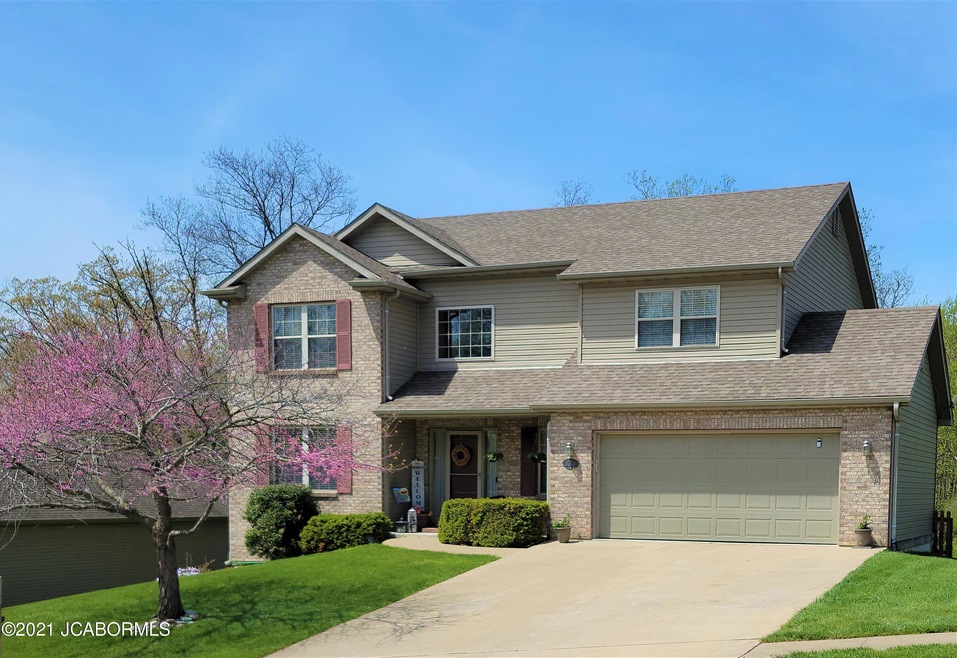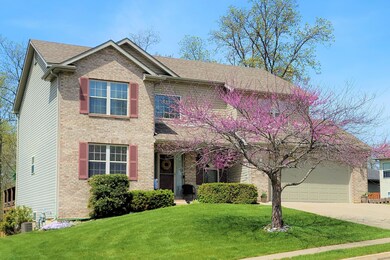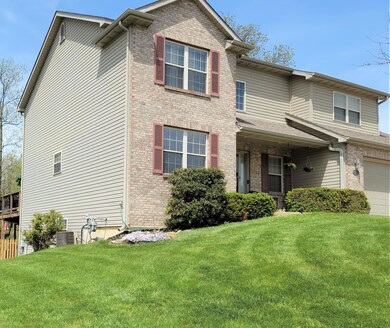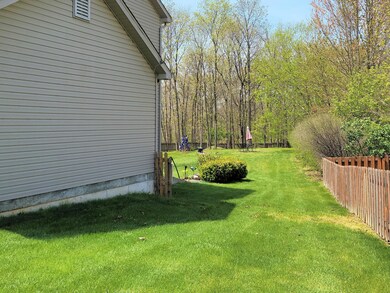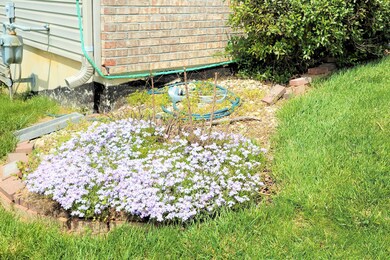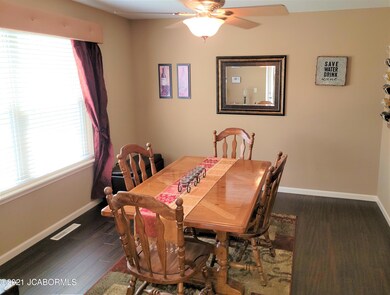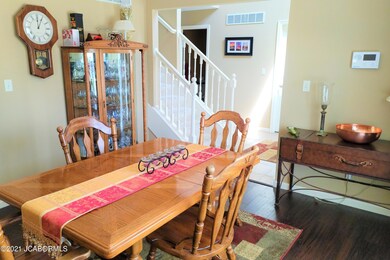3009 Joshua Tree Ct Columbia, MO 65202
Highlights
- Primary Bedroom Suite
- Loft
- Fenced Yard
- Wood Flooring
- Formal Dining Room
- Walk-In Closet
About This Home
As of June 2021LET'S TALK IMPRESSIVE! This beautiful 2 story home is gonna take your breath from the moment you walk into the 2 story foyer. This home has been well taken care and has many updates including new bamboo flooring (2018) in the formal dining room and the gorgeous living room with a gas fireplace and 2 story ceiling, dishwasher, microwave, water heater, and more. This home features 3BR, 3B, on .58 acres in beautiful neighborhood. You can enjoy some quiet time to catch up on your reading in the loft area upstairs with a balcony overlooking the living room or head downstairs and play games in the family room that leads out to the huge fenced back yard. Put your finishing touches on BR and Bath in basement for additional living space if you want. You are not going to wanna miss this!
Last Buyer's Agent
Member Nonmls
NONMLS
Home Details
Home Type
- Single Family
Est. Annual Taxes
- $2,730
Year Built
- 2003
Lot Details
- 0.58 Acre Lot
- Fenced Yard
Parking
- 2 Car Garage
Home Design
- Brick Exterior Construction
- Vinyl Siding
Interior Spaces
- 2,713 Sq Ft Home
- 2-Story Property
- Gas Fireplace
- Family Room
- Living Room
- Formal Dining Room
- Loft
- Wood Flooring
- Home Security System
Kitchen
- Stove
- Microwave
- Dishwasher
- Disposal
Bedrooms and Bathrooms
- 3 Bedrooms
- Primary Bedroom Upstairs
- Primary Bedroom Suite
- En-Suite Bathroom
- Walk-In Closet
- Bathroom on Main Level
Laundry
- Laundry Room
- Laundry on main level
Basement
- Walk-Out Basement
- Basement Fills Entire Space Under The House
Schools
- Columbia Elementary School
- Lange Middle School
- Battle High School
Utilities
- Central Air
- Heating Available
- Water Softener is Owned
Community Details
- Built by Livingston
- Timberlane Subdivision
Listing and Financial Details
- Assessor Parcel Number 12-818-00-01-076.00
Map
Home Values in the Area
Average Home Value in this Area
Property History
| Date | Event | Price | Change | Sq Ft Price |
|---|---|---|---|---|
| 06/04/2021 06/04/21 | Sold | -- | -- | -- |
| 06/04/2021 06/04/21 | Sold | -- | -- | -- |
| 05/04/2021 05/04/21 | Pending | -- | -- | -- |
| 05/04/2021 05/04/21 | For Sale | $263,000 | -- | $97 / Sq Ft |
Tax History
| Year | Tax Paid | Tax Assessment Tax Assessment Total Assessment is a certain percentage of the fair market value that is determined by local assessors to be the total taxable value of land and additions on the property. | Land | Improvement |
|---|---|---|---|---|
| 2024 | $2,796 | $41,439 | $5,130 | $36,309 |
| 2023 | $2,772 | $41,439 | $5,130 | $36,309 |
| 2022 | $2,663 | $39,843 | $5,130 | $34,713 |
| 2021 | $2,668 | $39,843 | $5,130 | $34,713 |
| 2020 | $2,730 | $38,315 | $5,130 | $33,185 |
| 2019 | $2,730 | $38,315 | $5,130 | $33,185 |
| 2018 | $2,644 | $0 | $0 | $0 |
| 2017 | $2,607 | $36,841 | $5,130 | $31,711 |
| 2016 | $2,607 | $36,841 | $5,130 | $31,711 |
| 2015 | $2,394 | $36,841 | $5,130 | $31,711 |
| 2014 | $2,402 | $36,841 | $5,130 | $31,711 |
Mortgage History
| Date | Status | Loan Amount | Loan Type |
|---|---|---|---|
| Open | $270,000 | New Conventional | |
| Previous Owner | $44,250 | Commercial | |
| Previous Owner | $157,880 | New Conventional | |
| Previous Owner | $166,000 | Purchase Money Mortgage | |
| Previous Owner | $19,500 | Purchase Money Mortgage |
Deed History
| Date | Type | Sale Price | Title Company |
|---|---|---|---|
| Warranty Deed | -- | Boone Central Title Company | |
| Warranty Deed | -- | Boone Central Title Company | |
| Warranty Deed | -- | None Available | |
| Warranty Deed | -- | None Available |
Source: Jefferson City Area Board of REALTORS®
MLS Number: 10060518
APN: 12-818-00-01-076-00-01
- 4405 Ferndale Dr
- 2617 Frazier Lp
- 4609 Timber Ln
- 4608 Mexico Gravel Rd
- 2621 Frazier Loop
- 2616 Frazier Loop
- 2608 Frazier Loop
- 0 Ballenger Ln
- 3301 Lost Tree Terrace
- 3703 Amethyst Dr
- 4813 Whispering Meadows Ct
- 1900 Fair Ln
- 0 Ballenger Ln and Geyser Blvd Unit 25-48
- 3103 Woods Crossing Dr
- 5303 Sandstone Dr
- 0 Wyatt Ln
- 5005 Gasconade Dr
- 1901 Hanover Blvd
- 1817 Hanover Blvd
- 4812 Orchard Ln
