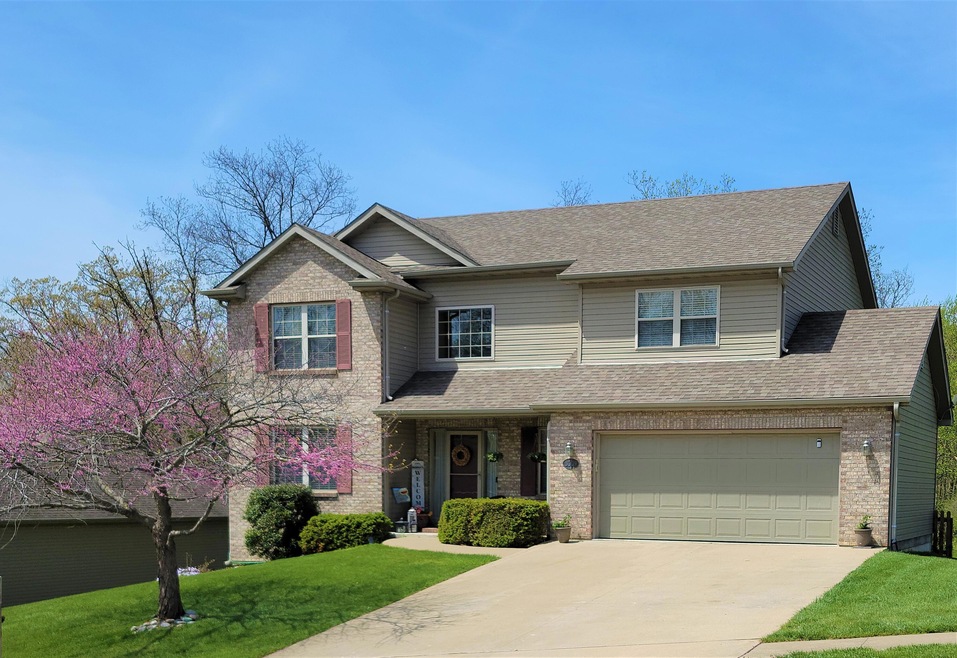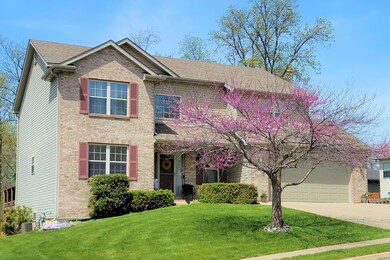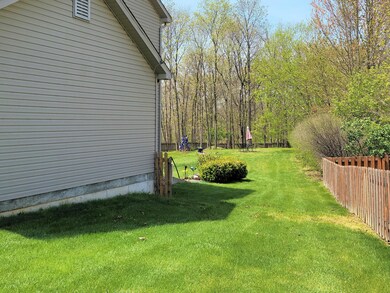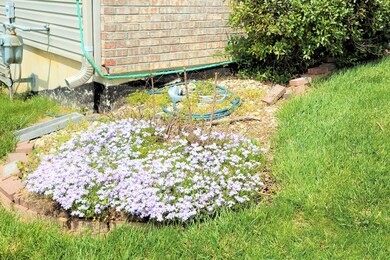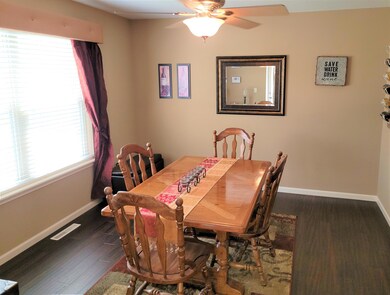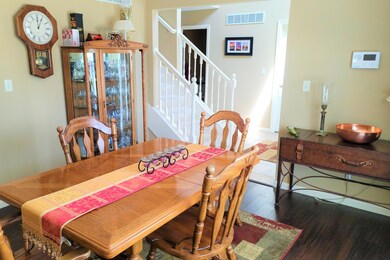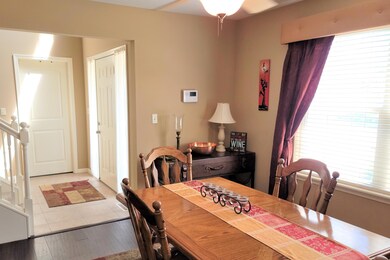
3009 Joshua Tree Ct Columbia, MO 65202
Highlights
- Deck
- Wood Flooring
- Covered patio or porch
- Recreation Room
- No HOA
- First Floor Utility Room
About This Home
As of June 2021LET'S TALK IMPRESSIVE! This beautiful 2 story home is gonna take your breath from the moment you walk into the 2 story foyer. This home has been well taken care and has many updates including new bamboo flooring (2018) in the formal dining room and the gorgeous living room with a gas fireplace and 2 story ceiling, dishwasher, microwave, water heater, and more. This home features 3BR, 3B, on .58 acres in beautiful neighborhood. You can enjoy some quiet time to catch up on your reading in the loft area upstairs with a balcony overlooking the living room or head downstairs and play games in the family room that leads out to the huge fenced back yard. Put your finishing touches on BR and Bath in basement for additional living space if you want. You are not going to wanna miss this!
Last Buyer's Agent
Amy Elliott
RE/MAX Boone Realty
Home Details
Home Type
- Single Family
Est. Annual Taxes
- $2,730
Year Built
- Built in 2003
Lot Details
- 0.58 Acre Lot
- Lot Dimensions are 103.39x246
- Cul-De-Sac
- Wood Fence
- Back Yard Fenced
- Cleared Lot
Parking
- 2 Car Attached Garage
- Garage Door Opener
- Driveway
Home Design
- Concrete Foundation
- Poured Concrete
- Composition Roof
- Vinyl Construction Material
Interior Spaces
- 2-Story Property
- Ceiling Fan
- Paddle Fans
- Gas Fireplace
- Vinyl Clad Windows
- Window Treatments
- Living Room with Fireplace
- Formal Dining Room
- Recreation Room
- Loft
- First Floor Utility Room
- Utility Room
- Partially Finished Basement
- Walk-Out Basement
Kitchen
- Electric Cooktop
- Microwave
- Dishwasher
- ENERGY STAR Qualified Appliances
- Laminate Countertops
- Disposal
Flooring
- Wood
- Carpet
- Laminate
- Tile
Bedrooms and Bathrooms
- 3 Bedrooms
- Walk-In Closet
- Bathroom on Main Level
- Bathtub with Shower
Laundry
- Laundry on main level
- Washer and Dryer Hookup
Home Security
- Home Security System
- Exterior Cameras
- Storm Doors
- Fire and Smoke Detector
Outdoor Features
- Balcony
- Deck
- Covered patio or porch
Schools
- Alpha Hart Lewis Elementary School
- Lange Middle School
- Battle High School
Utilities
- Forced Air Zoned Cooling and Heating System
- Heating System Uses Natural Gas
- High-Efficiency Furnace
- Water Softener is Owned
- High Speed Internet
- Cable TV Available
Community Details
- No Home Owners Association
- Built by Livingston
- Timberlane Subdivision
Listing and Financial Details
- Assessor Parcel Number 12-818-00-01-076.00
Map
Home Values in the Area
Average Home Value in this Area
Property History
| Date | Event | Price | Change | Sq Ft Price |
|---|---|---|---|---|
| 06/04/2021 06/04/21 | Sold | -- | -- | -- |
| 06/04/2021 06/04/21 | Sold | -- | -- | -- |
| 05/04/2021 05/04/21 | Pending | -- | -- | -- |
| 05/04/2021 05/04/21 | For Sale | $263,000 | -- | $97 / Sq Ft |
Tax History
| Year | Tax Paid | Tax Assessment Tax Assessment Total Assessment is a certain percentage of the fair market value that is determined by local assessors to be the total taxable value of land and additions on the property. | Land | Improvement |
|---|---|---|---|---|
| 2024 | $2,796 | $41,439 | $5,130 | $36,309 |
| 2023 | $2,772 | $41,439 | $5,130 | $36,309 |
| 2022 | $2,663 | $39,843 | $5,130 | $34,713 |
| 2021 | $2,668 | $39,843 | $5,130 | $34,713 |
| 2020 | $2,730 | $38,315 | $5,130 | $33,185 |
| 2019 | $2,730 | $38,315 | $5,130 | $33,185 |
| 2018 | $2,644 | $0 | $0 | $0 |
| 2017 | $2,607 | $36,841 | $5,130 | $31,711 |
| 2016 | $2,607 | $36,841 | $5,130 | $31,711 |
| 2015 | $2,394 | $36,841 | $5,130 | $31,711 |
| 2014 | $2,402 | $36,841 | $5,130 | $31,711 |
Mortgage History
| Date | Status | Loan Amount | Loan Type |
|---|---|---|---|
| Open | $270,000 | New Conventional | |
| Previous Owner | $44,250 | Commercial | |
| Previous Owner | $157,880 | New Conventional | |
| Previous Owner | $166,000 | Purchase Money Mortgage | |
| Previous Owner | $19,500 | Purchase Money Mortgage |
Deed History
| Date | Type | Sale Price | Title Company |
|---|---|---|---|
| Warranty Deed | -- | Boone Central Title Company | |
| Warranty Deed | -- | Boone Central Title Company | |
| Warranty Deed | -- | None Available | |
| Warranty Deed | -- | None Available |
Similar Homes in Columbia, MO
Source: Columbia Board of REALTORS®
MLS Number: 399532
APN: 12-818-00-01-076-00-01
- 4405 Ferndale Dr
- 2617 Frazier Lp
- 4609 Timber Ln
- 4608 Mexico Gravel Rd
- 2621 Frazier Loop
- 2616 Frazier Loop
- 2608 Frazier Loop
- 0 Ballenger Ln
- 3301 Lost Tree Terrace
- 3703 Amethyst Dr
- 4813 Whispering Meadows Ct
- 1900 Fair Ln
- 0 Ballenger Ln and Geyser Blvd Unit 25-48
- 3103 Woods Crossing Dr
- 5303 Sandstone Dr
- 0 Wyatt Ln
- 5005 Gasconade Dr
- 1901 Hanover Blvd
- 1817 Hanover Blvd
- 4812 Orchard Ln
