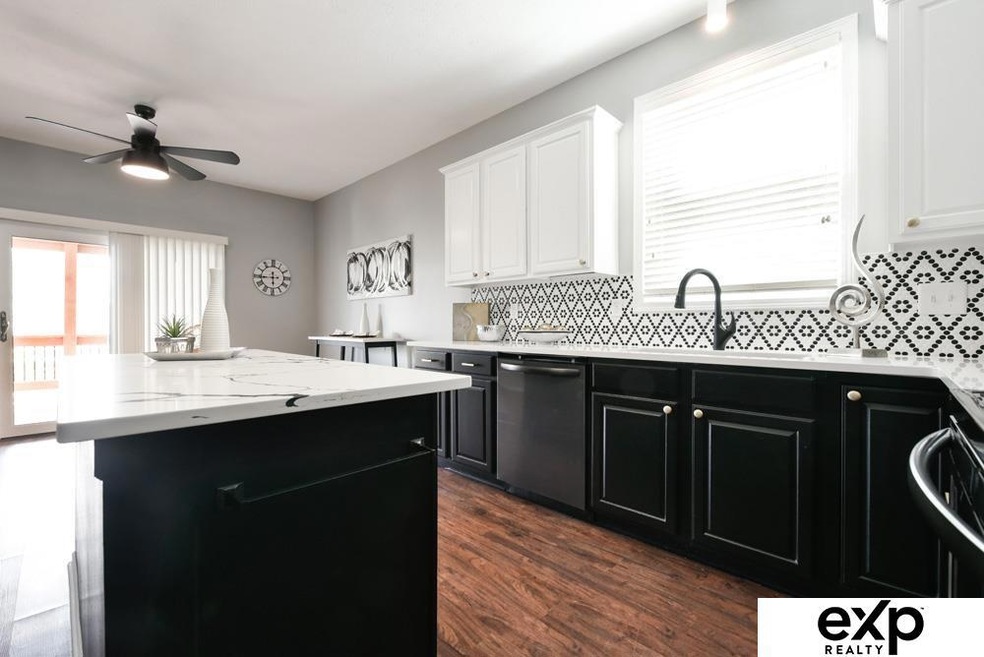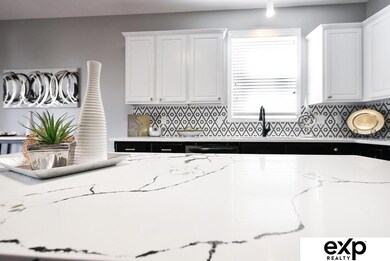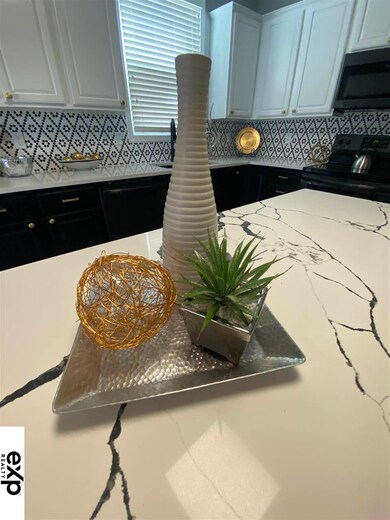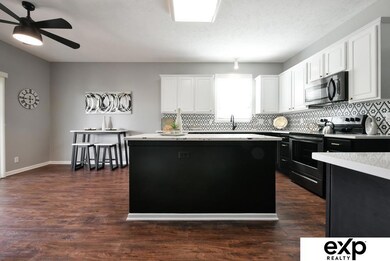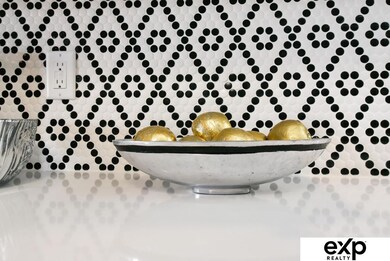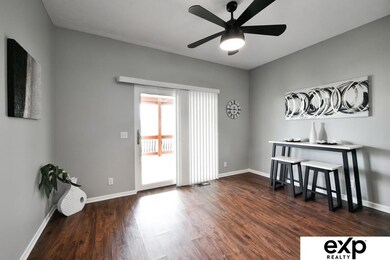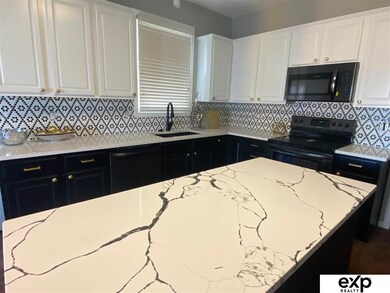
Estimated Value: $406,000 - $463,205
Highlights
- Spa
- Covered Deck
- Whirlpool Bathtub
- Manchester Elementary School Rated A
- Ranch Style House
- 1 Fireplace
About This Home
As of June 2021Five Bedrooms & Fabulous! Situated in Elkhorn's Whispering Ridge & offering designer finishes floor to ceiling. Black veining quartz island, custom tiled backsplash, black stainless steel appliances, black lowers, pure white upper cabinetry, gold hardware w/ matte black accents, pantry, dropzone area & main floor laudry w/ additional modern sink! Primary suite features an enormous walk in closet, double sinks, tub and walk in shower. Entertain w/ double dining areas, Professional covered deck & full fenced yard w/ luxury landscaping! Walk-out finished basement offers massive rec area w/ accent wall, theatre area, huge bedrooms & 3/4 bathroom. Storage Galore. Best of all, walk to restaurants, shopping & close to dodge access. This home is ready for YOU!
Last Agent to Sell the Property
eXp Realty LLC Brokerage Phone: 402-321-2800 License #20050553 Listed on: 04/27/2021

Home Details
Home Type
- Single Family
Est. Annual Taxes
- $5,113
Year Built
- Built in 2002
Lot Details
- 6,970 Sq Ft Lot
- Lot Dimensions are 64.75 x 110
- Property is Fully Fenced
- Vinyl Fence
Parking
- 3 Car Attached Garage
Home Design
- Ranch Style House
- Concrete Perimeter Foundation
Interior Spaces
- 1 Fireplace
- Finished Basement
- Walk-Out Basement
Kitchen
- Oven or Range
- Microwave
- Dishwasher
- Disposal
Bedrooms and Bathrooms
- 5 Bedrooms
- Dual Sinks
- Whirlpool Bathtub
- Shower Only
Outdoor Features
- Spa
- Covered Deck
- Covered patio or porch
- Shed
Schools
- Manchester Elementary School
- Grandview Middle School
- Elkhorn North High School
Utilities
- Forced Air Heating and Cooling System
- Heating System Uses Gas
Community Details
- Property has a Home Owners Association
- Whispering Ridge HOA Is Being Dissolved. Association
- Whispering Ridge Subdivision
Listing and Financial Details
- Assessor Parcel Number 2532188206
Ownership History
Purchase Details
Purchase Details
Home Financials for this Owner
Home Financials are based on the most recent Mortgage that was taken out on this home.Purchase Details
Home Financials for this Owner
Home Financials are based on the most recent Mortgage that was taken out on this home.Purchase Details
Home Financials for this Owner
Home Financials are based on the most recent Mortgage that was taken out on this home.Purchase Details
Home Financials for this Owner
Home Financials are based on the most recent Mortgage that was taken out on this home.Similar Homes in the area
Home Values in the Area
Average Home Value in this Area
Purchase History
| Date | Buyer | Sale Price | Title Company |
|---|---|---|---|
| Steven P Blaha And Renee L Blaha Living Trust | -- | -- | |
| Blaha Steven | $382,000 | Rts Title & Escrow | |
| Frans Brian L | $260,000 | Rts Title & Escrow | |
| Matusik Wayne M | -- | Missouri River Title | |
| Matusik Wayne M | $191,000 | -- |
Mortgage History
| Date | Status | Borrower | Loan Amount |
|---|---|---|---|
| Previous Owner | Blaha Steven | $305,200 | |
| Previous Owner | Frans Brian L | $110,000 | |
| Previous Owner | Matusik Wayne M | $147,000 | |
| Previous Owner | Matusik Wayne M | $165,100 | |
| Previous Owner | Matusik Wayne M | $25,000 | |
| Previous Owner | Matusik Wayne M | $152,316 |
Property History
| Date | Event | Price | Change | Sq Ft Price |
|---|---|---|---|---|
| 06/03/2021 06/03/21 | Sold | $381,500 | +7.5% | $98 / Sq Ft |
| 04/28/2021 04/28/21 | Pending | -- | -- | -- |
| 04/27/2021 04/27/21 | For Sale | $355,000 | -- | $91 / Sq Ft |
Tax History Compared to Growth
Tax History
| Year | Tax Paid | Tax Assessment Tax Assessment Total Assessment is a certain percentage of the fair market value that is determined by local assessors to be the total taxable value of land and additions on the property. | Land | Improvement |
|---|---|---|---|---|
| 2023 | $7,256 | $345,100 | $39,800 | $305,300 |
| 2022 | $5,047 | $220,700 | $39,800 | $180,900 |
| 2021 | $5,079 | $220,700 | $39,800 | $180,900 |
| 2020 | $5,113 | $220,100 | $39,800 | $180,300 |
| 2019 | $5,097 | $220,100 | $39,800 | $180,300 |
| 2018 | $4,496 | $195,900 | $39,800 | $156,100 |
| 2017 | $4,436 | $195,900 | $39,800 | $156,100 |
| 2016 | $4,436 | $197,100 | $28,900 | $168,200 |
| 2015 | $4,115 | $184,200 | $27,000 | $157,200 |
| 2014 | $4,115 | $184,200 | $27,000 | $157,200 |
Agents Affiliated with this Home
-
Tracy Frans

Seller's Agent in 2021
Tracy Frans
eXp Realty LLC
(402) 986-7839
158 Total Sales
-
Jenn Hellman-Bennett

Buyer's Agent in 2021
Jenn Hellman-Bennett
BHHS Ambassador Real Estate
(402) 689-2378
132 Total Sales
Map
Source: Great Plains Regional MLS
MLS Number: 22108518
APN: 3218-8206-25
- 3002 N 171st Ave
- 3113 N 169th St
- 2904 N 173rd St
- 2907 N 167th Cir
- 16663 Locust St
- 16657 Locust St
- 16613 Locust St
- 2904 N 166th St
- 16558 Wirt St
- 2514 N 167th St
- 2914 N 165th Ave
- 16548 Wirt St
- 2627 N 166th St
- 2315 N 167th Ave
- 2214 N 169th St
- 16653 Grant St
- 2133 N 167th Cir
- 16426 Sherwood Ave
- 2107 N 167th Cir
- 16310 Sherwood Ave
- 3009 N 170th St
- 3015 N 170th St
- 3003 N 170th St
- 3012 N 169th Ave
- 3021 N 170th St
- 3018 N 169th Ave
- 3006 N 169th Ave
- 2919 N 170th St
- 3010 N 170th St
- 3024 N 169th Ave
- 2922 N 169th Ave
- 3004 N 170th St
- 3016 N 170th St
- 3105 N 170th St
- 2913 N 170th St
- 3022 N 170th St
- 2920 N 170th St
- 3102 N 169th Ave
- 2916 N 169th Ave
- 3106 N 170th St
