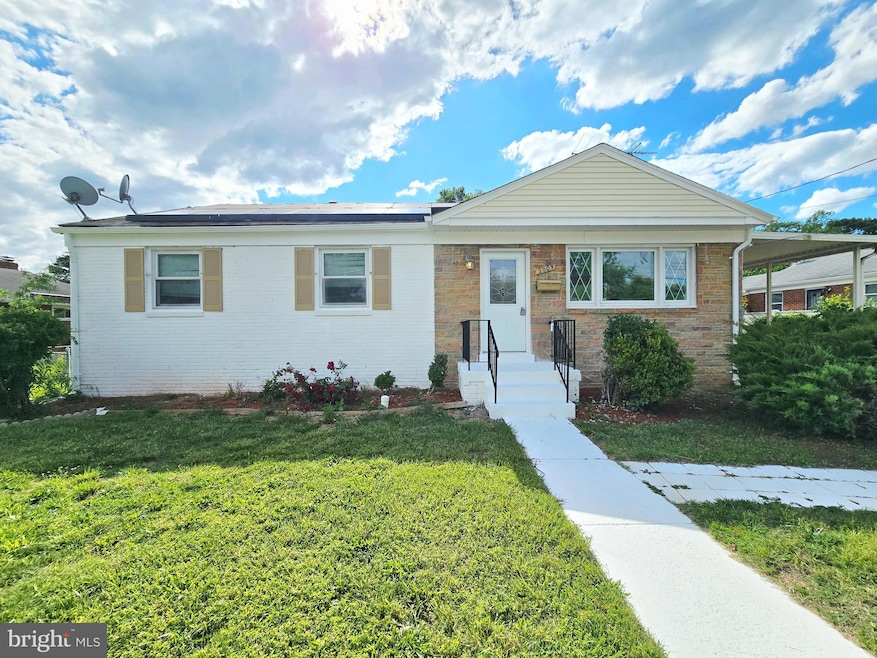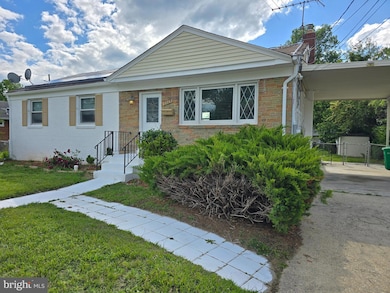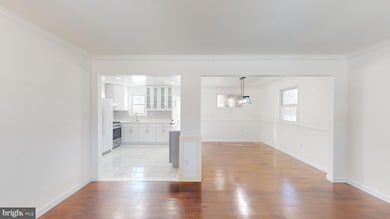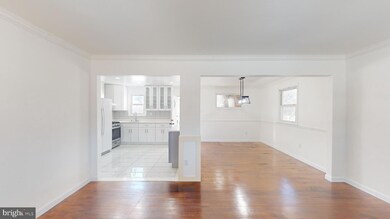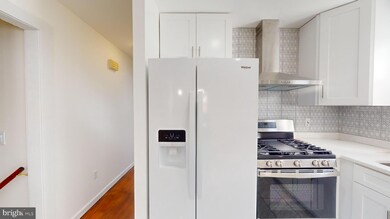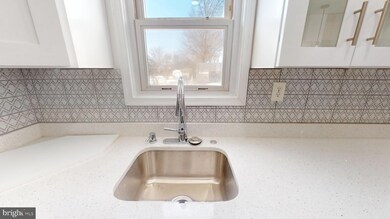3009 Viceroy Ave District Heights, MD 20747
Highlights
- Rambler Architecture
- 1 Attached Carport Space
- Central Heating and Cooling System
About This Home
Discover this stunningly redeveloped 5-bedroom, 2-bathroom detached single-family home nestled in the heart of District Heights, MD. The property features an inviting sunroom adorned with beautiful ceramic tile, perfect for enjoying the spacious, flat, fenced-in backyard—a true oasis for outdoor entertaining or relaxation. --Step into the bright, modern kitchen, showcasing brand-new, upgraded white cabinets with elegant glass inserts and contemporary appliances, creating an ambiance of sophistication. The newly installed heat pump enhances comfort, while the relocated HVAC system in the attic optimizes efficiency throughout the home.--Indulge in the two exquisitely renovated bathrooms, one on each level, featuring elegant floor-to-ceiling ceramic tile and luxurious rainfall shower heads that elevate your everyday routine. The main level boasts restored traditional hardwood floors in premium condition, while the lower level is enhanced with stylish laminate hardwood flooring.--For added convenience, a new electric washing machine and dryer are included, making laundry day a breeze. Additionally, the property comes equipped with seller-owned solar panels, ensuring significant energy savings and enhanced sustainability. Don’t miss out on this exceptional offering—schedule your tour today and experience the perfect blend of modern luxury and practicality!
Home Details
Home Type
- Single Family
Est. Annual Taxes
- $4,618
Year Built
- Built in 1955 | Remodeled in 2025
Lot Details
- 6,800 Sq Ft Lot
- Property is zoned RSF65
Home Design
- Rambler Architecture
- Brick Exterior Construction
- Brick Foundation
Interior Spaces
- Property has 2 Levels
- Finished Basement
Bedrooms and Bathrooms
Parking
- 1 Parking Space
- 1 Attached Carport Space
- Driveway
- On-Street Parking
Utilities
- Central Heating and Cooling System
- Bottled Gas Water Heater
Listing and Financial Details
- Residential Lease
- Security Deposit $3,100
- 12-Month Lease Term
- Available 8/1/25
- Assessor Parcel Number 17060573428
Community Details
Overview
- Berkshire Subdivision
Pet Policy
- No Pets Allowed
Map
Source: Bright MLS
MLS Number: MDPG2160612
APN: 06-0573428
- 3007 Walters Ln
- 6616 Juneau St
- 3002 Walters Ln
- 3008 Xavier Ln
- 2805 Forest Run Dr Unit 404
- 2801 Forest Run Dr Unit 204
- 6310 Hil Mar Dr Unit 5
- 6310 Hil Mar Dr Unit 1
- 6126 Cedar Post Dr
- 6305 Hil Mar Dr Unit 9
- 6529 Halleck St
- 6103 Hil Mar Dr
- 6113 Hil Mar Dr
- 6013 N Hil Mar Cir
- 6053 N Hil Mar Cir
- 6029 Surrey Square Ln
- 6702 Halleck St
- 6907 Kipling Pkwy
- 6019 Surrey Square Ln
- 2917 Rose Crest Ln
- 3127 Forest Run Dr
- 2810 Xavier Ln
- 3253 Walters Ln
- 6504 Hansford St Unit B1
- 6311 Pennsylvania Ave
- 6501 Hil Mar Dr
- 6308 Hil Mar Dr Unit 7
- 6024 Surrey Square Ln
- 6302 Hil Mar Dr
- 6300 Hil Mar Dr Unit 10
- 3608 Key Turn St
- 6909 Kipling Pkwy
- 7165 Cross St Unit T2
- 6305 Foster St
- 7113 Donnell Place Unit A4
- 3300 Maygreen Ave
- 7179 Donnell Place Unit A-8
- 7174 Donnell Place
- 6602 Foster St
- 7240 Donnell Place Unit A
