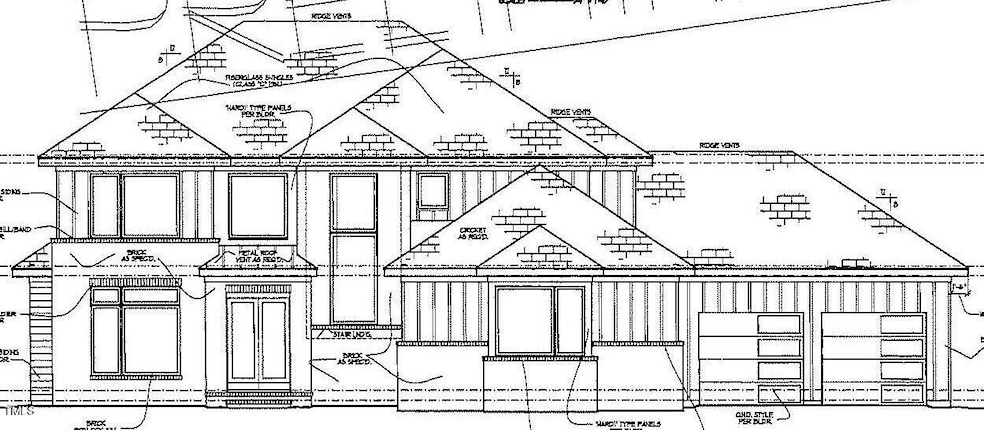
3009 William Frederick Way Raleigh, NC 27603
Estimated Value: $924,295
Highlights
- New Construction
- 0.74 Acre Lot
- Wood Flooring
- Pond View
- Transitional Architecture
- Main Floor Primary Bedroom
About This Home
As of December 2024Custom Build w/1st Floor Owner's Suite & Guest! 4 Car Garage! Wide Plank HWDs Through Main Living! Upgraded Trim & Hardware Packages! Kit: Large Quartz Island w/Barstool Seating, Designer Pendants, Cstm Cabinets, SS Appls Package & Large Walk in Pantry! Open to Breakfast Area w/Sliders to Rear Covered Porch! Owners Suite: HWDs & Double Window! Owners Bath: Tile Floor, Sep Vanities w/Quartz, Freestanding Tub, Spa Style Tiled Shower & Huge WIC! Fam Rm: Cstm Gas Log Fireplace & Large Sliders to Covered Porch w/Outdoor Fireplace! 1st Floor Office, Huge 2nd Floor Bonus/Media! Lot will Accommodate a Future Pool!
Home Details
Home Type
- Single Family
Est. Annual Taxes
- $1,879
Year Built
- Built in 2025 | New Construction
Lot Details
- 0.74 Acre Lot
HOA Fees
- $108 Monthly HOA Fees
Parking
- 4 Car Attached Garage
- Front Facing Garage
- Side Facing Garage
- Garage Door Opener
- Private Driveway
- 4 Open Parking Spaces
Home Design
- Home is estimated to be completed on 11/28/25
- Transitional Architecture
- Brick Veneer
- Shingle Roof
- Concrete Perimeter Foundation
- Stone Veneer
Interior Spaces
- 3-Story Property
- Crown Molding
- Smooth Ceilings
- High Ceiling
- Ceiling Fan
- Recessed Lighting
- Gas Log Fireplace
- Entrance Foyer
- Family Room with Fireplace
- Dining Room
- Home Office
- Bonus Room
- Pond Views
- Natural lighting in basement
- Laundry Room
Kitchen
- Kitchen Island
- Quartz Countertops
Flooring
- Wood
- Carpet
- Ceramic Tile
Bedrooms and Bathrooms
- 5 Bedrooms
- Primary Bedroom on Main
- Walk-In Closet
- Double Vanity
- Private Water Closet
- Separate Shower in Primary Bathroom
- Bathtub with Shower
Outdoor Features
- Covered patio or porch
- Rain Gutters
Schools
- Yates Mill Elementary School
- Dillard Middle School
- Athens Dr High School
Utilities
- Forced Air Heating and Cooling System
- Septic Tank
- Septic System
- Cable TV Available
Community Details
Overview
- Association fees include storm water maintenance
- Ppm, Inc. Association, Phone Number (919) 848-4911
- Built by Poythress Homes
- Sanctuary At Lake Wheeler Subdivision
Security
- Resident Manager or Management On Site
Ownership History
Purchase Details
Home Financials for this Owner
Home Financials are based on the most recent Mortgage that was taken out on this home.Similar Homes in the area
Home Values in the Area
Average Home Value in this Area
Purchase History
| Date | Buyer | Sale Price | Title Company |
|---|---|---|---|
| Poythress Homes Inc | $875,000 | None Listed On Document |
Mortgage History
| Date | Status | Borrower | Loan Amount |
|---|---|---|---|
| Open | Poythress Homes Inc | $243,750 |
Property History
| Date | Event | Price | Change | Sq Ft Price |
|---|---|---|---|---|
| 12/19/2024 12/19/24 | Sold | $2,000,000 | 0.0% | $436 / Sq Ft |
| 11/07/2024 11/07/24 | Pending | -- | -- | -- |
| 11/07/2024 11/07/24 | For Sale | $2,000,000 | -- | $436 / Sq Ft |
Tax History Compared to Growth
Tax History
| Year | Tax Paid | Tax Assessment Tax Assessment Total Assessment is a certain percentage of the fair market value that is determined by local assessors to be the total taxable value of land and additions on the property. | Land | Improvement |
|---|---|---|---|---|
| 2024 | $1,879 | $302,500 | $302,500 | $0 |
Agents Affiliated with this Home
-
Jim Allen

Seller's Agent in 2024
Jim Allen
Coldwell Banker HPW
(919) 845-9909
42 in this area
4,914 Total Sales
-
Mike Wall

Buyer's Agent in 2024
Mike Wall
LPT Realty, LLC
(919) 602-0726
2 in this area
27 Total Sales
Map
Source: Doorify MLS
MLS Number: 10062227
APN: 0791.03-01-9919-000
- 2824 Theresa Eileen Way
- 1309 Sanctuary Pond Dr
- 2829 Theresa Eileen Way
- 2916 Frances Marie Ln
- 2809 Theresa Eileen Way
- 5125 Penny Rd
- 5209 Bent Leaf Dr
- 5200 Bent Leaf Dr
- 5213 Bent Leaf Dr
- 5200 Blue Stem Ct
- 4908 Birchleaf Dr
- 331 Augusta Pond Way Unit 173
- 327 Augusta Pond Way Unit 172
- 323 Augusta Pond Way Unit 171
- 315 Augusta Pond Way Unit 169
- 311 Augusta Pond Way Unit 168
- 307 Augusta Pond Way Unit 167
- 763 Georgias Landing Pkwy Unit 118
- 755 Georgias Landing Pkwy Unit 116
- 303 Augusta Pond Way Unit 166
- 5421 Blue Sage Dr
- 1421 Enchanted Oaks Dr
- 1425 Enchanted Oaks Dr
- 1417 Enchanted Oaks Dr
- 5429 Blue Sage Dr
- 1429 Enchanted Oaks Dr
- 5409 Blue Sage Dr
- 1413 Enchanted Oaks Dr
- 1433 Enchanted Oaks Dr
- 5437 Blue Sage Dr
- 1600 Hidden Leaf Ct
- 1409 Enchanted Oaks Dr
- 5405 Blue Sage Dr
- 5416 Blue Sage Dr
- 5436 Blue Sage Dr
- 5708 Lake Wheeler Rd
- 1604 Hidden Leaf Ct
- 5441 Blue Sage Dr
- 1424 Enchanted Oaks Dr
- 1420 Enchanted Oaks Dr
