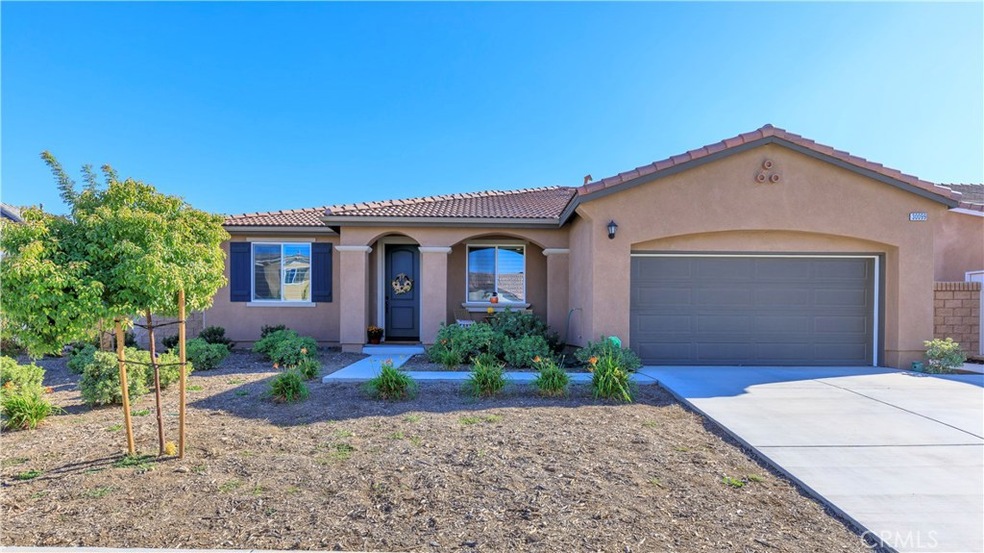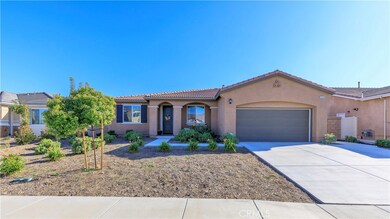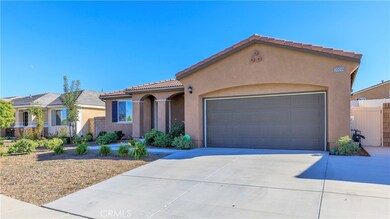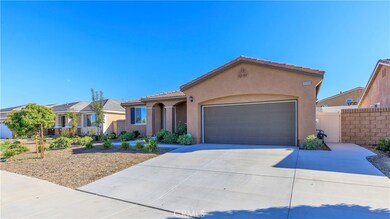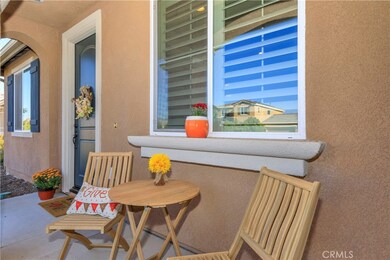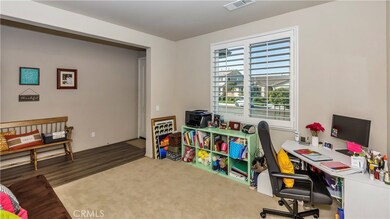
30099 Whembly Cir Menifee, CA 92584
Highlights
- Open Floorplan
- High Ceiling
- Private Yard
- Property is near a park
- Granite Countertops
- Walk-In Pantry
About This Home
As of February 2025This STUNNING turn key, open concept single story shows just like a model home! It is nestled in the beautiful neighborhood of Marigold in Menifee, and at just shy of 2800 square feet it has 5 bedrooms and 3 full baths! A living room in the front of the home is perfect for an office or sitting room. Gorgeous luxury vinyl plank flooring throughout entry way leads to grand eat-in kitchen and formal dining room. Kitchen includes upgraded cabinets, granite counters, long island, double door pantry, and stainless-steel appliances. Huge family room, and kitchen area boast 12 foot ceilings! Master bedroom is located on opposite side of home from other bedrooms and features large 5-piece bath, and walk in closet. A private hallway across family room leads to the remaining bedrooms and two additional bathrooms! Laundry room also down the hall is upgraded with built in cabinets, sink, and ample counter space! A well-maintained yard has a spacious concrete patio, with plenty of space for entertaining and making memories at those family BBQ’s! Side yards both have paved walkways and are large enough for a possible pet run. Community park is walking distance and has a playground and picnic area. Home security alarm system, tankless water heater, kitchen appliances, washer and dryer, and smart TV all included in sale! This home is even better in person! TRULY A MUST SEE!
Last Agent to Sell the Property
eXp Realty of California Inc License #01956032 Listed on: 10/02/2017

Last Buyer's Agent
Melanie Clark
Integrity Pro Real Estate Services License #01739139
Home Details
Home Type
- Single Family
Est. Annual Taxes
- $9,163
Year Built
- Built in 2015
Lot Details
- 8,276 Sq Ft Lot
- Cul-De-Sac
- Vinyl Fence
- Fence is in excellent condition
- Drip System Landscaping
- Sprinklers on Timer
- Private Yard
HOA Fees
- $55 Monthly HOA Fees
Parking
- 2 Car Garage
Home Design
- Turnkey
- Slab Foundation
- Tile Roof
- Concrete Roof
- Stucco
Interior Spaces
- 2,775 Sq Ft Home
- 1-Story Property
- Open Floorplan
- High Ceiling
- Recessed Lighting
- Plantation Shutters
- Panel Doors
- Family Room Off Kitchen
- Living Room
- Dining Room
- Laundry Room
Kitchen
- Open to Family Room
- Eat-In Kitchen
- Walk-In Pantry
- Gas Oven
- Gas Cooktop
- Microwave
- Kitchen Island
- Granite Countertops
- Built-In Trash or Recycling Cabinet
Flooring
- Carpet
- Vinyl
Bedrooms and Bathrooms
- 5 Main Level Bedrooms
- Walk-In Closet
- 3 Full Bathrooms
- Dual Sinks
- Dual Vanity Sinks in Primary Bathroom
- Soaking Tub
- Bathtub with Shower
- Separate Shower
- Exhaust Fan In Bathroom
Home Security
- Carbon Monoxide Detectors
- Fire and Smoke Detector
- Fire Sprinkler System
Outdoor Features
- Patio
- Front Porch
Location
- Property is near a park
Schools
- Oak Meadows Elementary School
- Bell Mountain Middle School
- Paloma Valley High School
Utilities
- Central Heating and Cooling System
- Cable TV Available
Listing and Financial Details
- Tax Lot 26
- Tax Tract Number 31347
- Assessor Parcel Number 466391019
Community Details
Overview
- Marigold Association, Phone Number (760) 520-9263
- Maintained Community
Amenities
- Picnic Area
Recreation
- Community Playground
Ownership History
Purchase Details
Home Financials for this Owner
Home Financials are based on the most recent Mortgage that was taken out on this home.Purchase Details
Home Financials for this Owner
Home Financials are based on the most recent Mortgage that was taken out on this home.Purchase Details
Home Financials for this Owner
Home Financials are based on the most recent Mortgage that was taken out on this home.Purchase Details
Purchase Details
Home Financials for this Owner
Home Financials are based on the most recent Mortgage that was taken out on this home.Purchase Details
Purchase Details
Purchase Details
Similar Homes in the area
Home Values in the Area
Average Home Value in this Area
Purchase History
| Date | Type | Sale Price | Title Company |
|---|---|---|---|
| Grant Deed | -- | Fidelity National Title Compan | |
| Grant Deed | $645,000 | Fidelity National Title Compan | |
| Grant Deed | $400,000 | Ticor Title Company Of Calif | |
| Interfamily Deed Transfer | -- | Fntg | |
| Grant Deed | $365,500 | Fntg | |
| Grant Deed | -- | Chicago Title Company | |
| Corporate Deed | -- | Chicago Title Company | |
| Trustee Deed | $5,111,900 | Accommodation |
Mortgage History
| Date | Status | Loan Amount | Loan Type |
|---|---|---|---|
| Open | $612,750 | New Conventional | |
| Previous Owner | $375,349 | VA | |
| Previous Owner | $369,584 | VA | |
| Previous Owner | $377,534 | VA |
Property History
| Date | Event | Price | Change | Sq Ft Price |
|---|---|---|---|---|
| 02/20/2025 02/20/25 | Sold | $645,000 | -7.2% | $232 / Sq Ft |
| 01/17/2025 01/17/25 | Pending | -- | -- | -- |
| 10/31/2024 10/31/24 | Price Changed | $695,000 | -4.1% | $250 / Sq Ft |
| 08/14/2024 08/14/24 | For Sale | $725,000 | +81.3% | $261 / Sq Ft |
| 01/19/2018 01/19/18 | Sold | $400,000 | -2.9% | $144 / Sq Ft |
| 12/01/2017 12/01/17 | Price Changed | $412,000 | -1.4% | $148 / Sq Ft |
| 10/24/2017 10/24/17 | Price Changed | $418,000 | -0.9% | $151 / Sq Ft |
| 09/27/2017 09/27/17 | For Sale | $422,000 | -- | $152 / Sq Ft |
Tax History Compared to Growth
Tax History
| Year | Tax Paid | Tax Assessment Tax Assessment Total Assessment is a certain percentage of the fair market value that is determined by local assessors to be the total taxable value of land and additions on the property. | Land | Improvement |
|---|---|---|---|---|
| 2023 | $9,163 | $437,455 | $65,617 | $371,838 |
| 2022 | $9,030 | $428,879 | $64,331 | $364,548 |
| 2021 | $8,965 | $420,470 | $63,070 | $357,400 |
| 2020 | $8,799 | $416,160 | $62,424 | $353,736 |
| 2019 | $8,642 | $408,000 | $61,200 | $346,800 |
| 2018 | $8,228 | $380,266 | $52,020 | $328,246 |
| 2017 | $8,114 | $372,810 | $51,000 | $321,810 |
| 2016 | $7,944 | $365,500 | $50,000 | $315,500 |
| 2015 | $1,142 | $87,426 | $87,426 | $0 |
| 2014 | $1,097 | $85,714 | $85,714 | $0 |
Agents Affiliated with this Home
-
Dale Hite

Seller's Agent in 2025
Dale Hite
Integrity Pro Real Estate Services
(951) 258-8240
4 Total Sales
-
NoEmail NoEmail
N
Buyer's Agent in 2025
NoEmail NoEmail
NONMEMBER MRML
(646) 541-2551
5,647 Total Sales
-
Autumn Leroux

Seller's Agent in 2018
Autumn Leroux
eXp Realty of California Inc
(951) 691-9282
123 Total Sales
-
M
Buyer's Agent in 2018
Melanie Clark
Integrity Pro Real Estate Services
(951) 258-8240
2 Total Sales
Map
Source: California Regional Multiple Listing Service (CRMLS)
MLS Number: SW17226629
APN: 466-391-019
- 32234 Bullard St
- 30582 Rodriquez Loop
- 32696 Bullard St
- 32808 Jaenichen Ln
- 30546 Rodriquez Loop
- 32345 Jeter Ln
- 0 Scott Rd Unit SW24027439
- 32797 Secretariat Ct
- 32966 Forgecroft St
- 30590 Ipara Rd
- 32939 Fleets Rd
- 29465 Siderite Cir
- 32932 Gelder Cir
- 29444 Siderite Cir
- 30339 Roebuck Ct
- 29451 Siderite Cir
- 33340 Breighton Wood St
- 30277 Marshall Ln
- 30289 Marshall Ln
- 32359 Peters St
