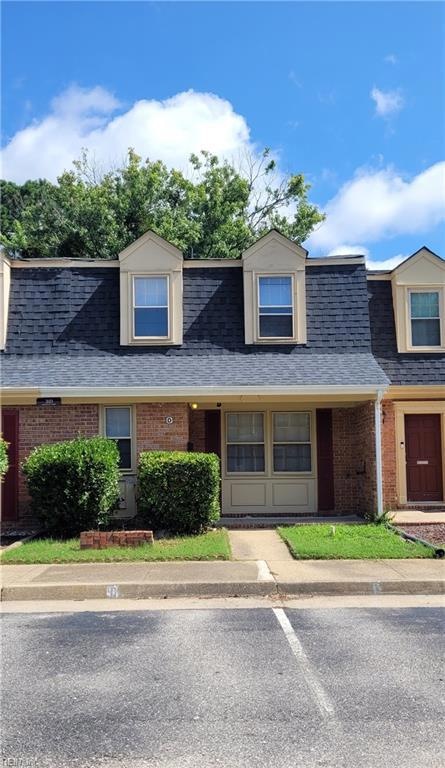
301 Advocate Ct Unit D Newport News, VA 23608
Epes NeighborhoodHighlights
- Porch
- Community Playground
- Ceramic Tile Flooring
- Patio
- En-Suite Primary Bedroom
- Storm Doors
About This Home
As of September 2024This Dutch Colonial style townhome with new laminate flooring, new ber-ber carpet, new Stainless-Steel refrigerator and stove. Granite countertop in kitchen plus wave backsplash. Freshly painted interior, epoxy on rear patio, new privacy fence, new LED canned lights throughout, and new blinds. Low HOA fees; front porch, 3 bedrooms, living room, updated kitchen w/columns that open up to Great room. Combination storage/laundry room. Primary bedroom with dual closets, bathroom with sliding glass shower door, tile flooring, separate vanity/sink area that adjoins hallway. Roof approx 2 yrs old, and HVAC less than 5 years old. Convenient to I-64, eateries, and shopping c
Townhouse Details
Home Type
- Townhome
Est. Annual Taxes
- $1,468
Year Built
- Built in 1972
Lot Details
- 1,307 Sq Ft Lot
- Privacy Fence
- Wood Fence
- Back Yard Fenced
HOA Fees
- $46 Monthly HOA Fees
Home Design
- Brick Exterior Construction
- Slab Foundation
- Asphalt Shingled Roof
- Vinyl Siding
Interior Spaces
- 1,392 Sq Ft Home
- 2-Story Property
- Window Treatments
- Utility Room
- Washer and Dryer Hookup
- Pull Down Stairs to Attic
Kitchen
- Electric Range
- Dishwasher
Flooring
- Carpet
- Laminate
- Ceramic Tile
Bedrooms and Bathrooms
- 3 Bedrooms
- En-Suite Primary Bedroom
Home Security
Parking
- 2 Car Parking Spaces
- Assigned Parking
Outdoor Features
- Patio
- Porch
Schools
- Willis A. Jenkins Elementary School
- Mary Passage Middle School
- Denbigh High School
Utilities
- Heat Pump System
- Electric Water Heater
Community Details
Overview
- Courthouse Green Subdivision
Recreation
- Community Playground
Additional Features
- Door to Door Trash Pickup
- Storm Doors
Ownership History
Purchase Details
Home Financials for this Owner
Home Financials are based on the most recent Mortgage that was taken out on this home.Purchase Details
Home Financials for this Owner
Home Financials are based on the most recent Mortgage that was taken out on this home.Purchase Details
Home Financials for this Owner
Home Financials are based on the most recent Mortgage that was taken out on this home.Similar Homes in Newport News, VA
Home Values in the Area
Average Home Value in this Area
Purchase History
| Date | Type | Sale Price | Title Company |
|---|---|---|---|
| Bargain Sale Deed | $199,900 | Fidelity National Title | |
| Warranty Deed | $126,900 | -- | |
| Deed | $55,900 | -- |
Mortgage History
| Date | Status | Loan Amount | Loan Type |
|---|---|---|---|
| Open | $6,996 | New Conventional | |
| Open | $196,278 | FHA | |
| Previous Owner | $91,200 | New Conventional | |
| Previous Owner | $100,000 | New Conventional | |
| Previous Owner | $25,000 | Stand Alone Second | |
| Previous Owner | $57,000 | VA |
Property History
| Date | Event | Price | Change | Sq Ft Price |
|---|---|---|---|---|
| 09/30/2024 09/30/24 | Sold | $199,900 | 0.0% | $144 / Sq Ft |
| 09/05/2024 09/05/24 | Pending | -- | -- | -- |
| 08/09/2024 08/09/24 | Price Changed | $199,900 | -2.4% | $144 / Sq Ft |
| 07/24/2024 07/24/24 | For Sale | $204,900 | -- | $147 / Sq Ft |
Tax History Compared to Growth
Tax History
| Year | Tax Paid | Tax Assessment Tax Assessment Total Assessment is a certain percentage of the fair market value that is determined by local assessors to be the total taxable value of land and additions on the property. | Land | Improvement |
|---|---|---|---|---|
| 2024 | $1,645 | $139,400 | $39,100 | $100,300 |
| 2023 | $1,615 | $124,400 | $34,000 | $90,400 |
| 2022 | $1,405 | $104,800 | $29,300 | $75,500 |
| 2021 | $1,082 | $88,700 | $22,500 | $66,200 |
| 2020 | $1,055 | $74,400 | $18,000 | $56,400 |
| 2019 | $1,005 | $70,700 | $18,000 | $52,700 |
| 2018 | $1,096 | $78,400 | $18,000 | $60,400 |
| 2017 | $1,096 | $78,400 | $18,000 | $60,400 |
| 2016 | $1,091 | $78,400 | $18,000 | $60,400 |
| 2015 | $1,085 | $78,400 | $18,000 | $60,400 |
| 2014 | $1,098 | $81,600 | $18,000 | $63,600 |
Agents Affiliated with this Home
-
Susan Mellon

Seller's Agent in 2024
Susan Mellon
Creative Realty Services LLC
(757) 286-1031
1 in this area
66 Total Sales
-
Melissa Zendrosky

Buyer's Agent in 2024
Melissa Zendrosky
Prodigy Realty
(910) 987-2014
2 in this area
99 Total Sales
Map
Source: Real Estate Information Network (REIN)
MLS Number: 10543951
APN: 098.00-05-70
- 301 Advocate Ct Unit A
- 404 Hustings Ln Unit E
- 390 Jury Ln Unit E
- 394 Deputy Ln Unit C
- 388 Deputy Ln Unit D
- 384 Deputy Ln Unit A
- 304 Circuit Ln Unit A
- 14501 Old Courthouse Way
- 363 Deputy Ln Unit F
- 492 Denbigh Blvd
- 128 John Rolfe Dr
- 350 Paulette Dr
- 14375 Old Courthouse Way
- 385 Susan Constant Dr
- 114 Tillerson Dr
- 928 Coloma Dr
- 881 Clemson Dr
- 328 Thalia Dr
- 57 Tillerson Dr
- 14305 Penrith Ln
