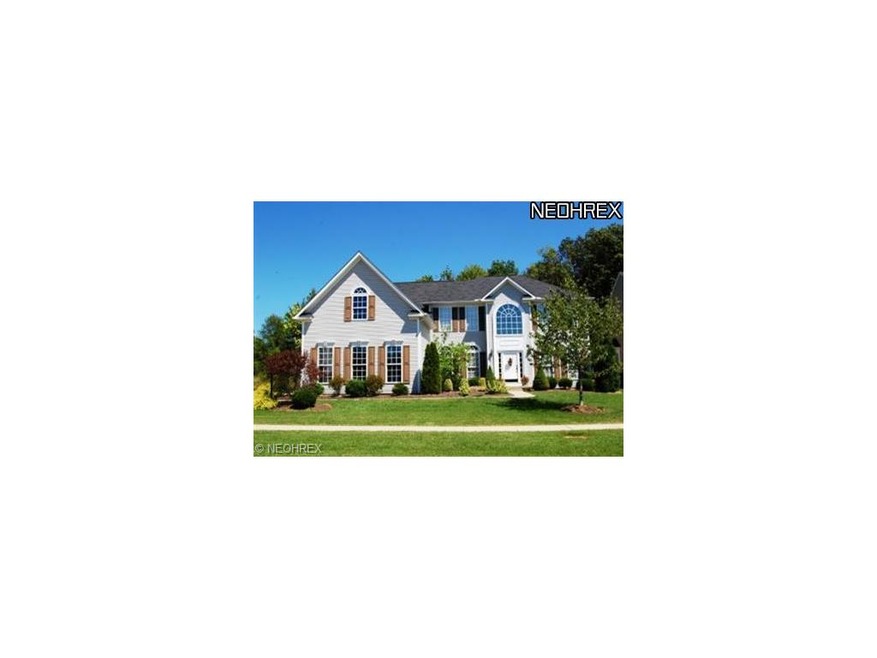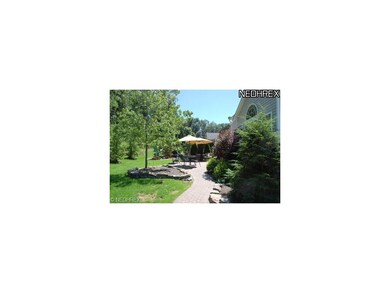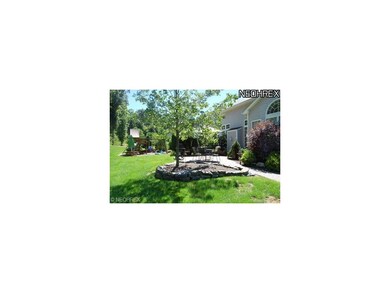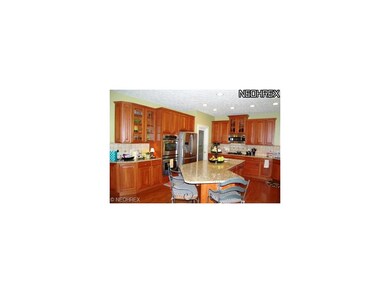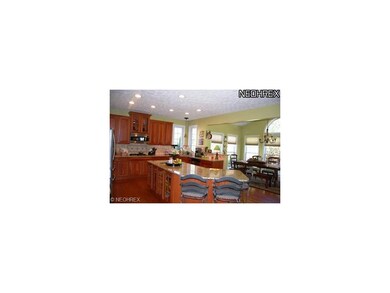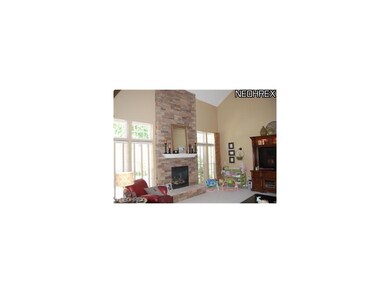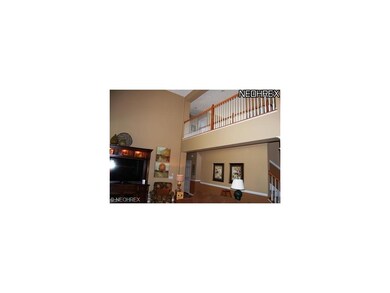
301 Alexander Ct Copley, OH 44321
Highlights
- Colonial Architecture
- 1 Fireplace
- 3 Car Attached Garage
- Richfield Elementary School Rated A-
- Cul-De-Sac
- Patio
About This Home
As of March 2020Nearly new 4 bedroom 2-story on cul de sac in Hillside Estates. Gourmet kitchen w/granite countertops, center island, upgraded stainless appliances and hardwood floors. Double/convection oven. Large walk in pantry. 2 story great room w/floor to ceiling stone fireplace. 2 story foyer. FF office and living room/parlor. Double staircase. Hardwood floors throughout hallways. Vaulted master suite w/large walk in closet. Catwalk overlooks 2-story great room and foyer. Multi zone heating & cooling. 3-car side entry garage. Sun room. Beautiful lush landscaping and patios.
Home Details
Home Type
- Single Family
Est. Annual Taxes
- $7,268
Year Built
- Built in 2006
Lot Details
- 0.28 Acre Lot
- Lot Dimensions are 90x133
- Cul-De-Sac
HOA Fees
- $19 Monthly HOA Fees
Home Design
- Colonial Architecture
- Asphalt Roof
- Vinyl Construction Material
Interior Spaces
- 3,605 Sq Ft Home
- 2-Story Property
- 1 Fireplace
- Basement Fills Entire Space Under The House
Kitchen
- Built-In Oven
- Range
- Microwave
- Dishwasher
- Disposal
Bedrooms and Bathrooms
- 4 Bedrooms
Home Security
- Home Security System
- Fire and Smoke Detector
Parking
- 3 Car Attached Garage
- Garage Door Opener
Outdoor Features
- Patio
Utilities
- Forced Air Heating and Cooling System
- Heating System Uses Gas
Community Details
- Hillside Estates Community
Listing and Financial Details
- Assessor Parcel Number 1702270
Ownership History
Purchase Details
Home Financials for this Owner
Home Financials are based on the most recent Mortgage that was taken out on this home.Purchase Details
Home Financials for this Owner
Home Financials are based on the most recent Mortgage that was taken out on this home.Purchase Details
Home Financials for this Owner
Home Financials are based on the most recent Mortgage that was taken out on this home.Purchase Details
Home Financials for this Owner
Home Financials are based on the most recent Mortgage that was taken out on this home.Purchase Details
Similar Homes in the area
Home Values in the Area
Average Home Value in this Area
Purchase History
| Date | Type | Sale Price | Title Company |
|---|---|---|---|
| Warranty Deed | $430,000 | Kingdom Title | |
| Warranty Deed | $430,000 | Kingdom Title | |
| Survivorship Deed | $350,000 | None Available | |
| Corporate Deed | $352,990 | Nvr Title Agency Llc | |
| Warranty Deed | $68,200 | None Available |
Mortgage History
| Date | Status | Loan Amount | Loan Type |
|---|---|---|---|
| Open | $98,000 | Credit Line Revolving | |
| Closed | $53,750 | Credit Line Revolving | |
| Open | $310,000 | New Conventional | |
| Closed | $310,000 | New Conventional | |
| Previous Owner | $50,000 | Commercial | |
| Previous Owner | $280,000 | New Conventional | |
| Previous Owner | $304,023 | New Conventional | |
| Previous Owner | $282,300 | Purchase Money Mortgage |
Property History
| Date | Event | Price | Change | Sq Ft Price |
|---|---|---|---|---|
| 03/10/2020 03/10/20 | Sold | $430,000 | -2.3% | $119 / Sq Ft |
| 02/01/2020 02/01/20 | Pending | -- | -- | -- |
| 01/23/2020 01/23/20 | For Sale | $440,000 | +25.7% | $122 / Sq Ft |
| 12/07/2012 12/07/12 | Sold | $350,000 | -2.8% | $97 / Sq Ft |
| 10/28/2012 10/28/12 | Pending | -- | -- | -- |
| 08/07/2012 08/07/12 | For Sale | $359,900 | -- | $100 / Sq Ft |
Tax History Compared to Growth
Tax History
| Year | Tax Paid | Tax Assessment Tax Assessment Total Assessment is a certain percentage of the fair market value that is determined by local assessors to be the total taxable value of land and additions on the property. | Land | Improvement |
|---|---|---|---|---|
| 2025 | $9,240 | $161,183 | $27,997 | $133,186 |
| 2024 | $9,240 | $161,183 | $27,997 | $133,186 |
| 2023 | $9,240 | $161,183 | $27,997 | $133,186 |
| 2022 | $8,829 | $132,119 | $22,950 | $109,169 |
| 2021 | $8,549 | $132,119 | $22,950 | $109,169 |
| 2020 | $8,594 | $136,210 | $22,950 | $113,260 |
| 2019 | $8,725 | $129,280 | $22,490 | $106,790 |
| 2018 | $8,352 | $129,280 | $22,490 | $106,790 |
| 2017 | $7,558 | $129,280 | $22,490 | $106,790 |
| 2016 | $7,678 | $116,540 | $22,490 | $94,050 |
| 2015 | $7,558 | $116,540 | $22,490 | $94,050 |
| 2014 | $7,486 | $116,540 | $22,490 | $94,050 |
| 2013 | $7,593 | $123,440 | $23,690 | $99,750 |
Agents Affiliated with this Home
-

Seller's Agent in 2020
L. Tricia Saum
Keller Williams Chervenic Rlty
(330) 608-6163
4 in this area
171 Total Sales
-

Buyer's Agent in 2020
Katie Pahls
KMH Realty & Auctions
(330) 221-1327
63 Total Sales
-

Seller's Agent in 2012
Tom Boggs
Berkshire Hathaway HomeServices Stouffer Realty
(330) 322-7500
16 in this area
228 Total Sales
Map
Source: MLS Now
MLS Number: 3342191
APN: 17-02270
- 184 Creekledge Ln
- 31 Westwick Way
- 4339 Sierra Dr
- 196 Scenic View Dr
- 282 Hollythorn Dr
- 30 Harvester Dr
- 464 Marfa Cir
- 5118 Duxbury Dr
- V/L 4655 Medina Rd
- 4388 Wedgewood Dr
- 4548 Regal Dr
- 4474 Litchfield Dr
- 230 S Medina Line Rd
- 620 Waverly Cir
- 4193 Meadowcreek Ln
- 4212 Castle Ridge
- 255 Harmony Hills Dr
- 519 S Medina Line Rd
- 523 Arbor Ln
- 4122 Kingsbury Blvd
