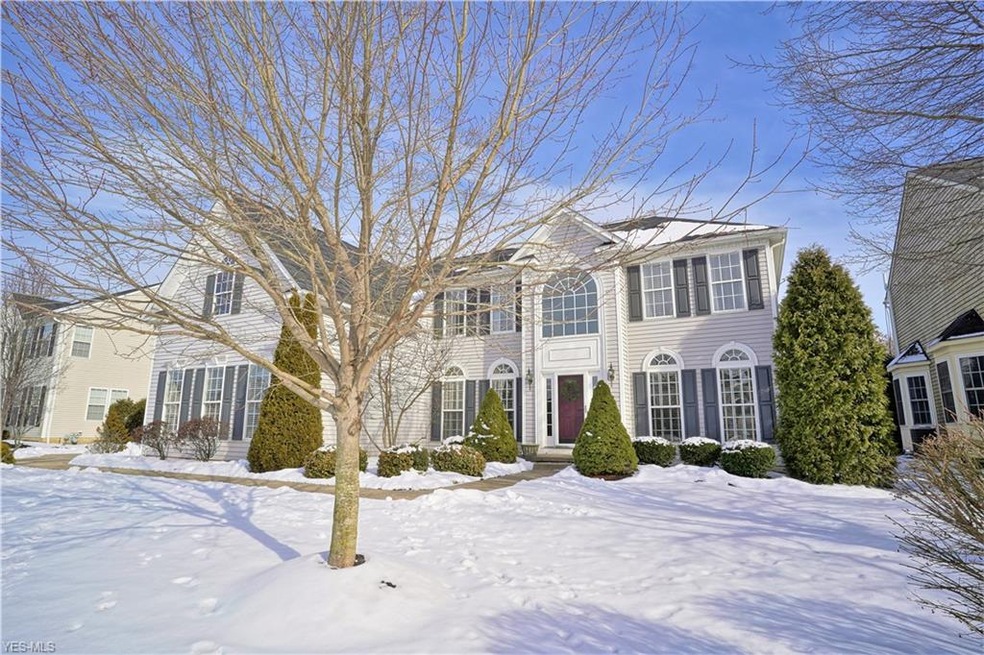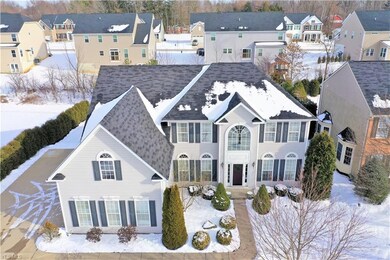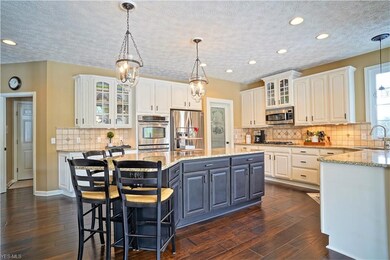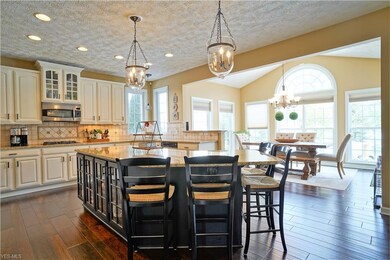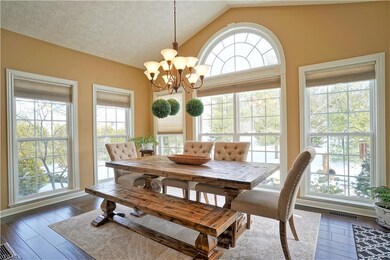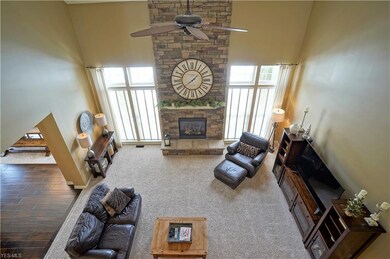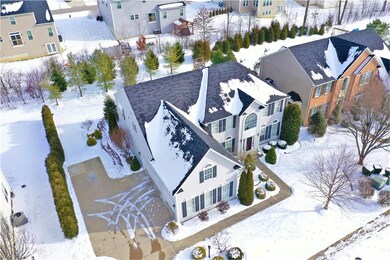
301 Alexander Ct Copley, OH 44321
Highlights
- Colonial Architecture
- 1 Fireplace
- 3 Car Attached Garage
- Richfield Elementary School Rated A-
- Cul-De-Sac
- Forced Air Heating and Cooling System
About This Home
As of March 2020301 Alexander Ct. is a great opportunity to own a home in the sought after Hillside neighborhood located in the award-winning Revere Schools. This home features wonderful landscaping with mature trees for privacy while dining on the large brick patio. Fantastic open concept floor plan with an updated kitchen, new hardwood floors, and wainscoting throughout the first floor. Upon entering the home your eye goes directly to the soaring Great Room with a beautiful two-story stone fireplace. The large gourmet kitchen is a chef's dream with beautiful white cabinetry, large island, granite countertops, S.S. appliances and a huge pantry. The kitchen includes a morning room with access to the backyard. A private office, dining room, living room, laundry with plenty of cabinet space complete the first floor. A split staircase leads to the second floor. The master bedroom features a vaulted ceiling, large garden tub, h/h sinks and a walk-in closet. The three additional bedrooms are spacious and include large closets. The main bath provides plenty of space with dual vanity and tub/shower. Three car garage. Easy access to Montrose shopping, Summit Mall and highways. A Home Warranty is included with this property.
Last Agent to Sell the Property
Keller Williams Chervenic Rlty License #2017005068 Listed on: 01/23/2020

Home Details
Home Type
- Single Family
Est. Annual Taxes
- $8,725
Year Built
- Built in 2006
Lot Details
- 0.27 Acre Lot
- Cul-De-Sac
HOA Fees
- $15 Monthly HOA Fees
Home Design
- Colonial Architecture
- Asphalt Roof
- Vinyl Construction Material
Interior Spaces
- 3,605 Sq Ft Home
- 2-Story Property
- 1 Fireplace
Bedrooms and Bathrooms
- 4 Bedrooms
Parking
- 3 Car Attached Garage
- Garage Door Opener
Utilities
- Forced Air Heating and Cooling System
- Heating System Uses Gas
Community Details
- Association fees include entrance maint.
- Hillside Estates Ph 2 Community
Listing and Financial Details
- Assessor Parcel Number 1702270
Ownership History
Purchase Details
Home Financials for this Owner
Home Financials are based on the most recent Mortgage that was taken out on this home.Purchase Details
Home Financials for this Owner
Home Financials are based on the most recent Mortgage that was taken out on this home.Purchase Details
Home Financials for this Owner
Home Financials are based on the most recent Mortgage that was taken out on this home.Purchase Details
Home Financials for this Owner
Home Financials are based on the most recent Mortgage that was taken out on this home.Purchase Details
Similar Homes in Copley, OH
Home Values in the Area
Average Home Value in this Area
Purchase History
| Date | Type | Sale Price | Title Company |
|---|---|---|---|
| Warranty Deed | $430,000 | Kingdom Title | |
| Warranty Deed | $430,000 | Kingdom Title | |
| Survivorship Deed | $350,000 | None Available | |
| Corporate Deed | $352,990 | Nvr Title Agency Llc | |
| Warranty Deed | $68,200 | None Available |
Mortgage History
| Date | Status | Loan Amount | Loan Type |
|---|---|---|---|
| Open | $98,000 | Credit Line Revolving | |
| Closed | $53,750 | Credit Line Revolving | |
| Open | $310,000 | New Conventional | |
| Closed | $310,000 | New Conventional | |
| Previous Owner | $50,000 | Commercial | |
| Previous Owner | $280,000 | New Conventional | |
| Previous Owner | $304,023 | New Conventional | |
| Previous Owner | $282,300 | Purchase Money Mortgage |
Property History
| Date | Event | Price | Change | Sq Ft Price |
|---|---|---|---|---|
| 03/10/2020 03/10/20 | Sold | $430,000 | -2.3% | $119 / Sq Ft |
| 02/01/2020 02/01/20 | Pending | -- | -- | -- |
| 01/23/2020 01/23/20 | For Sale | $440,000 | +25.7% | $122 / Sq Ft |
| 12/07/2012 12/07/12 | Sold | $350,000 | -2.8% | $97 / Sq Ft |
| 10/28/2012 10/28/12 | Pending | -- | -- | -- |
| 08/07/2012 08/07/12 | For Sale | $359,900 | -- | $100 / Sq Ft |
Tax History Compared to Growth
Tax History
| Year | Tax Paid | Tax Assessment Tax Assessment Total Assessment is a certain percentage of the fair market value that is determined by local assessors to be the total taxable value of land and additions on the property. | Land | Improvement |
|---|---|---|---|---|
| 2025 | $9,240 | $161,183 | $27,997 | $133,186 |
| 2024 | $9,240 | $161,183 | $27,997 | $133,186 |
| 2023 | $9,240 | $161,183 | $27,997 | $133,186 |
| 2022 | $8,829 | $132,119 | $22,950 | $109,169 |
| 2021 | $8,549 | $132,119 | $22,950 | $109,169 |
| 2020 | $8,594 | $136,210 | $22,950 | $113,260 |
| 2019 | $8,725 | $129,280 | $22,490 | $106,790 |
| 2018 | $8,352 | $129,280 | $22,490 | $106,790 |
| 2017 | $7,558 | $129,280 | $22,490 | $106,790 |
| 2016 | $7,678 | $116,540 | $22,490 | $94,050 |
| 2015 | $7,558 | $116,540 | $22,490 | $94,050 |
| 2014 | $7,486 | $116,540 | $22,490 | $94,050 |
| 2013 | $7,593 | $123,440 | $23,690 | $99,750 |
Agents Affiliated with this Home
-
L. Tricia Saum

Seller's Agent in 2020
L. Tricia Saum
Keller Williams Chervenic Rlty
(330) 608-6163
4 in this area
170 Total Sales
-
Katie Pahls

Buyer's Agent in 2020
Katie Pahls
KMH Realty & Auctions
(330) 221-1327
63 Total Sales
-
Tom Boggs

Seller's Agent in 2012
Tom Boggs
Berkshire Hathaway HomeServices Stouffer Realty
(330) 322-7500
16 in this area
230 Total Sales
Map
Source: MLS Now
MLS Number: 4162438
APN: 17-02270
- 116 Millstream Ct
- 224 Weatherstone Ct
- 4523 Northledge Ct
- 31 Westwick Way
- 4554 Briarcliff Trail
- 4535 Pinewood Path
- 292 Greensfield Ln
- 163 Pineland Dr
- 464 Marfa Cir
- 5118 Duxbury Dr
- V/L 4655 Medina Rd
- 4388 Wedgewood Dr
- 562 Brookstone Ct
- 4530 Swan Lake Dr
- 4474 Litchfield Dr
- 620 Waverly Cir
- 504 Robinwood Ln Unit B
- 522 Robinwood Ln Unit D
- 4212 Castle Ridge
- 523 Arbor Ln
