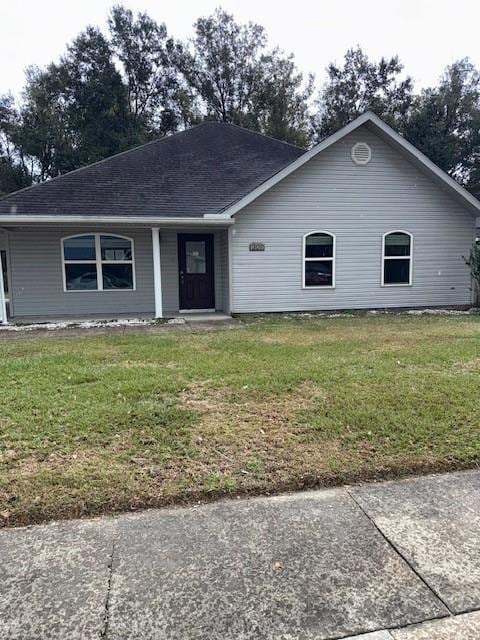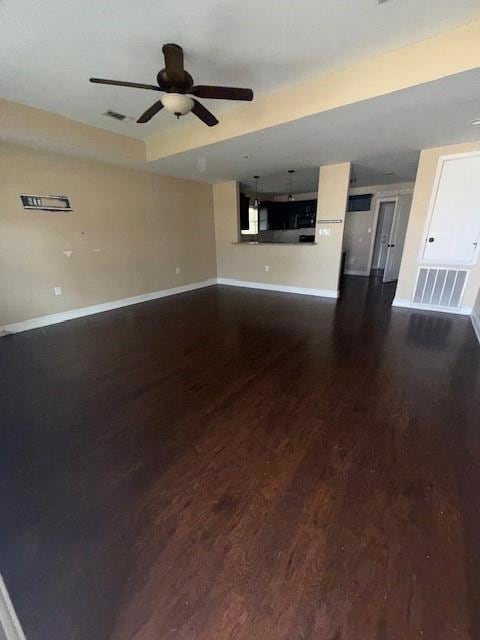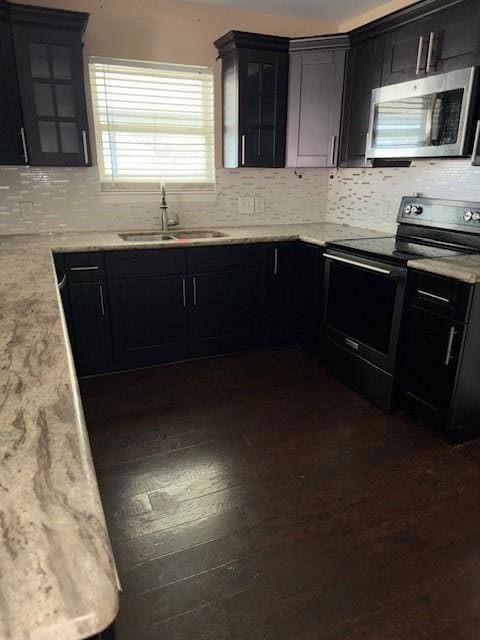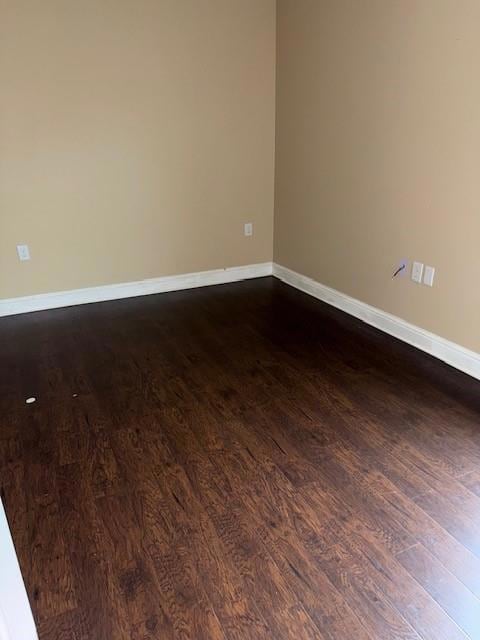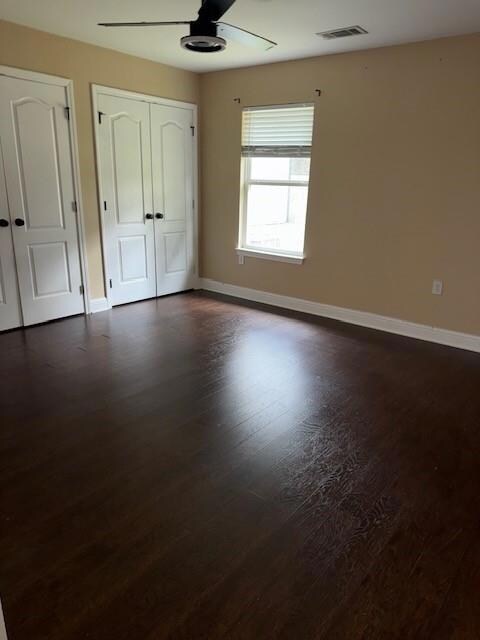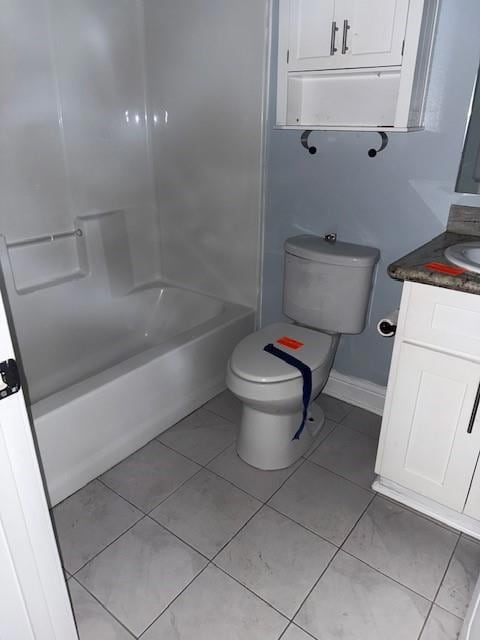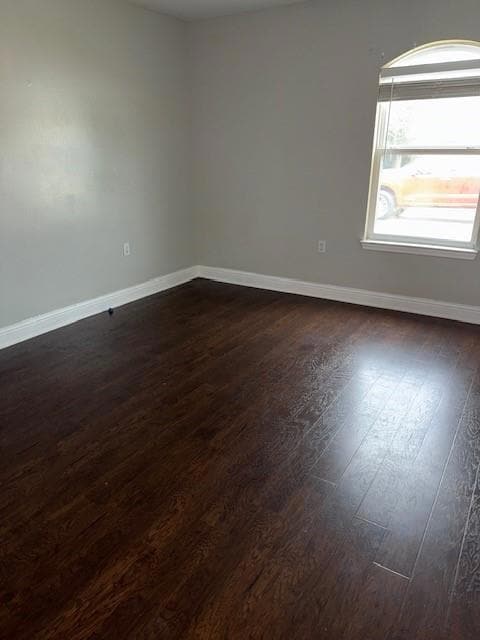301 Allie Ln Luling, LA 70070
Estimated payment $1,309/month
Total Views
3,513
4
Beds
2
Baths
1,560
Sq Ft
$138
Price per Sq Ft
Highlights
- Parking available for a boat
- Granite Countertops
- Central Heating and Cooling System
- R.K. Smith Middle School Rated A-
- Concrete Porch or Patio
- Property is in very good condition
About This Home
Great 4 bed/2 bath 10-yr-old home. Granite countertops/big backyard and carport. Room to park a boat and rear yard access. Vinyl wood flooring throughout, no carpet.
Home Details
Home Type
- Single Family
Year Built
- Built in 2015
Lot Details
- 6,138 Sq Ft Lot
- Lot Dimensions are 100 x 60
- Irregular Lot
- Property is in very good condition
Home Design
- Slab Foundation
- Shingle Roof
- Asphalt Shingled Roof
- Vinyl Siding
Interior Spaces
- 1,560 Sq Ft Home
- Property has 1 Level
- Granite Countertops
Bedrooms and Bathrooms
- 4 Bedrooms
- 2 Full Bathrooms
Parking
- 3 Parking Spaces
- Carport
- Parking available for a boat
- RV Access or Parking
Additional Features
- Concrete Porch or Patio
- City Lot
- Central Heating and Cooling System
Listing and Financial Details
- Assessor Parcel Number 105400000030
Map
Create a Home Valuation Report for This Property
The Home Valuation Report is an in-depth analysis detailing your home's value as well as a comparison with similar homes in the area
Home Values in the Area
Average Home Value in this Area
Tax History
| Year | Tax Paid | Tax Assessment Tax Assessment Total Assessment is a certain percentage of the fair market value that is determined by local assessors to be the total taxable value of land and additions on the property. | Land | Improvement |
|---|---|---|---|---|
| 2024 | $2,336 | $23,110 | $3,310 | $19,800 |
| 2023 | $2,372 | $16,978 | $3,310 | $13,668 |
| 2022 | $1,985 | $16,978 | $3,310 | $13,668 |
| 2021 | $1,802 | $15,280 | $2,979 | $12,301 |
| 2020 | $2,006 | $16,978 | $3,310 | $13,668 |
| 2019 | $1,783 | $15,037 | $2,120 | $12,917 |
| 2018 | $1,769 | $15,037 | $2,120 | $12,917 |
| 2017 | $1,767 | $15,037 | $2,120 | $12,917 |
| 2016 | $1,775 | $15,037 | $2,120 | $12,917 |
| 2015 | $249 | $2,120 | $2,120 | $0 |
| 2014 | $240 | $2,120 | $2,120 | $0 |
Source: Public Records
Property History
| Date | Event | Price | List to Sale | Price per Sq Ft | Prior Sale |
|---|---|---|---|---|---|
| 01/15/2026 01/15/26 | Price Changed | $215,280 | -8.0% | $138 / Sq Ft | |
| 12/01/2025 12/01/25 | For Sale | $234,000 | -15.8% | $150 / Sq Ft | |
| 06/17/2022 06/17/22 | Sold | -- | -- | -- | View Prior Sale |
| 05/18/2022 05/18/22 | Pending | -- | -- | -- | |
| 05/13/2022 05/13/22 | For Sale | $278,000 | -- | $178 / Sq Ft |
Source: ROAM MLS
Purchase History
| Date | Type | Sale Price | Title Company |
|---|---|---|---|
| Deed | $263,016 | None Listed On Document | |
| Sheriffs Deed | $170,000 | -- | |
| Deed | $276,000 | Southern Title | |
| Cash Sale Deed | $96,000 | None Available | |
| Interfamily Deed Transfer | -- | None Available | |
| Deed | $22,000 | Choice Title Llc |
Source: Public Records
Mortgage History
| Date | Status | Loan Amount | Loan Type |
|---|---|---|---|
| Previous Owner | $271,000 | FHA | |
| Previous Owner | $152,889 | USDA |
Source: Public Records
Source: ROAM MLS
MLS Number: 2532663
APN: 105400000030
Nearby Homes
- 214 Ashton Oaks Ln
- 320 Allie Ln
- 201 Ashton Oaks Ln
- 324 Ashton Oaks Ln
- 1216 Gassen St
- 1214 Gassen St
- 405 Ashton Oaks Ln
- 1282 Luling Estates Dr
- 1262 Luling Estates Dr
- 204 Lac Segnette Dr
- 1008 Gassen St
- 118 Lac Segnette Dr
- 225 Cove Pointe Dr
- 109 Moonlight Cove Ln
- 116 Cove Pointe Dr
- 109 Cove Glen Ln
- 132 Moonlight Cove Ln
- 181 Boutte Estates Dr
- 184 Boutte Estates Dr
- 176 Boutte Estates Dr
- 827 Milling Ave Unit 67
- 13270 Highway 90
- 13278 Hwy 90 Hwy
- 1250 Primrose Dr Unit 30
- 313 Post Dr
- 336 Woodland Dr
- 352 Woodland Dr
- 319 Desoto Dr
- 133 Ristroph St
- 226 Monsanto Ave
- 214 River Oaks Dr
- 105 Magnolia Manor Blvd
- 126 Lakewood Dr Unit 37
- 133 Lakewood Dr Unit B
- 152 Longview Dr
- 211 Meadows Dr
- 114 Gregory Dr
- 246 Meadows Dr
- 76 Carriage Ln Unit 1
- 1952 Ormond Blvd
