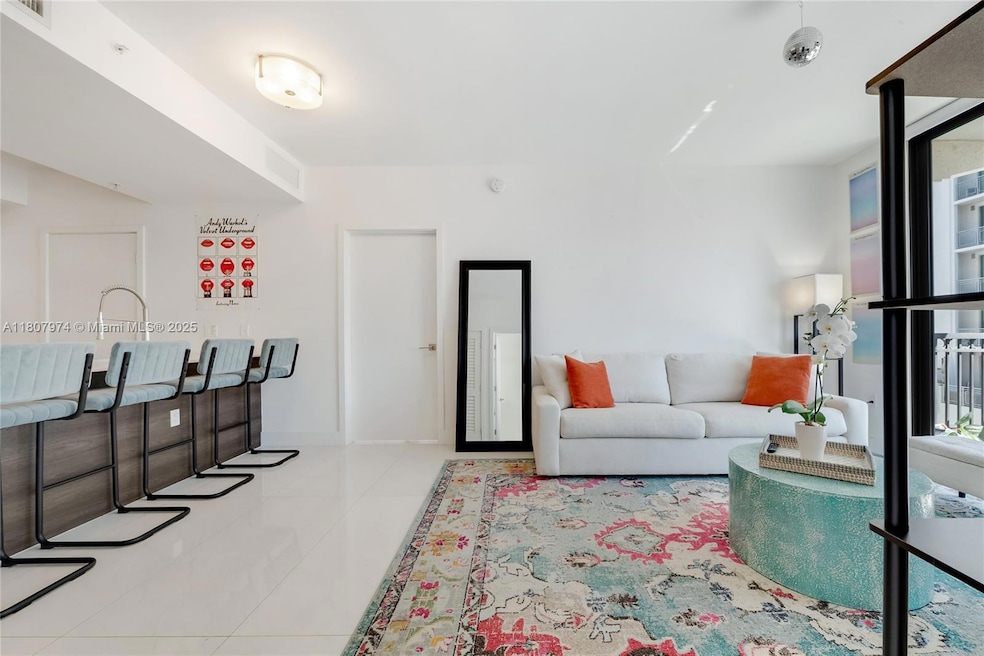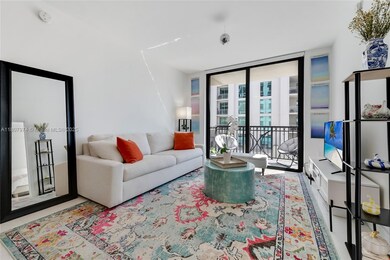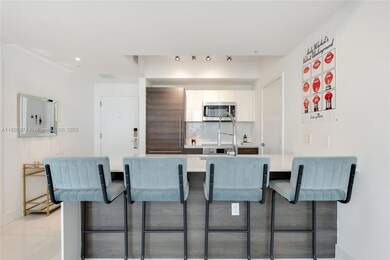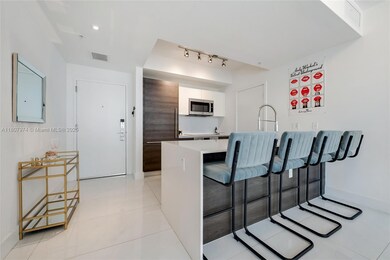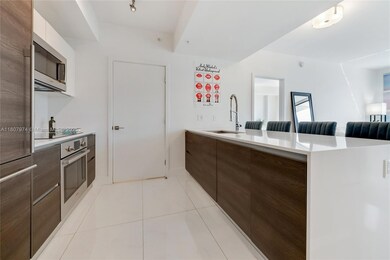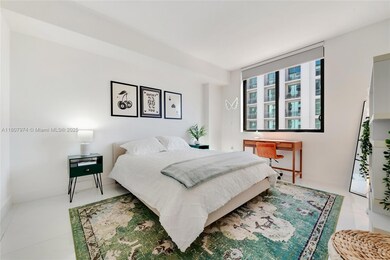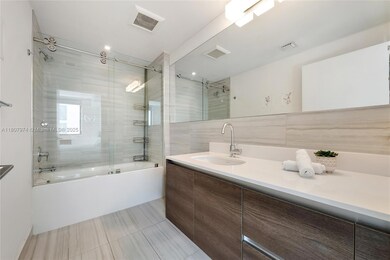Merrick Manor 301 Altara Ave Unit 509 Coral Gables, FL 33146
Southeast Gables NeighborhoodHighlights
- Full Time Lobby Attendant
- Fitness Center
- No HOA
- Coral Gables Senior High School Rated A-
- Outdoor Pool
- Game Room
About This Home
Discover luxury living in this Mediterranean-inspired residence at the exclusive Merrick Manor Condo. This unit features a gourmet kitchen with sleek quartz countertops, custom Italkraft cabinetry, and premium Bosch appliances. Enjoy resort-style amenities, including a sparkling pool, state-of-the-art gym, business center, pet wash station, and BBQ area, 24 hours Concierge. With one dedicated parking space, this prime location offers unparalleled convenience near shopping, dining, and the University of Miami. Experience the perfect lifestyle in the heart of Coral Gables!
Condo Details
Home Type
- Condominium
Est. Annual Taxes
- $11,088
Year Built
- Built in 2019
Parking
- 1 Car Attached Garage
Interior Spaces
- 895 Sq Ft Home
- Combination Dining and Living Room
- Ceramic Tile Flooring
- Door Monitored By TV
- Property Views
Kitchen
- Eat-In Kitchen
- Self-Cleaning Oven
- Electric Range
- Microwave
- Dishwasher
- Disposal
Bedrooms and Bathrooms
- 2 Bedrooms
- Closet Cabinetry
- Walk-In Closet
- 2 Full Bathrooms
Laundry
- Laundry in Utility Room
- Dryer
- Washer
Outdoor Features
- Outdoor Pool
- Porch
Schools
- Tucker;F.S. Elementary School
- Ponce De Leon Middle School
- Coral Gables High School
Utilities
- Central Heating and Cooling System
- Electric Water Heater
Additional Features
- Accessible Elevator Installed
- Energy-Efficient Thermostat
- East Facing Home
Listing and Financial Details
- Property Available on 5/22/25
- Assessor Parcel Number 03-41-20-074-0760
Community Details
Overview
- No Home Owners Association
- Merrick Manor Condo
- Merrick Manor Condo Subdivision, 09 Line Floorplan
- Maintained Community
- 10-Story Property
Amenities
- Full Time Lobby Attendant
- Game Room
- Community Center
- Elevator
Recreation
- Community Spa
Pet Policy
- Pets Allowed
- Pet Size Limit
Security
- Resident Manager or Management On Site
- High Impact Windows
- High Impact Door
Map
About Merrick Manor
Source: MIAMI REALTORS® MLS
MLS Number: A11807974
APN: 03-4120-074-0760
- 301 Altara Ave Unit UPH1004
- 301 Altara Ave Unit 403
- 301 Altara Ave Unit 718
- 301 Altara Ave Unit 509
- 301 Altara Ave Unit 814
- 301 Altara Ave Unit 201
- 301 Altara Ave
- 301 Altara Ave Unit 305
- 301 Altara Ave Unit 702
- 301 Altara Ave Unit 1008
- 301 Altara Ave Unit 608
- 4100 Salzedo St Unit 618
- 4100 Salzedo St Unit 912
- 4100 Salzedo St Unit 411
- 4100 Salzedo St Unit 513
- 4100 Salzedo St Unit 816
- 351 San Lorenzo Ave Unit 508
- 351 San Lorenzo Ave Unit 503
- 351 San Lorenzo Ave Unit 403
- 4011 Salzedo St Unit 617
