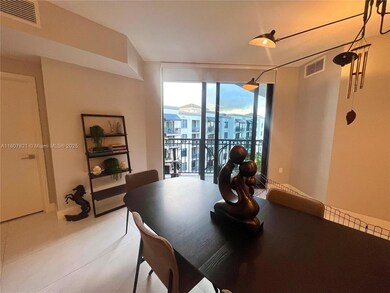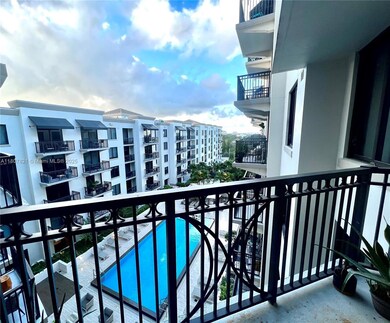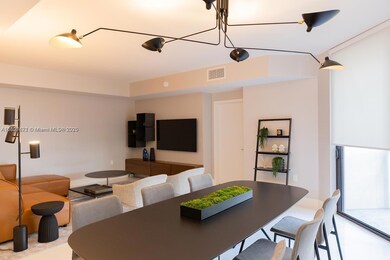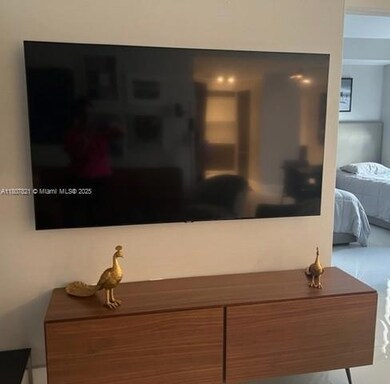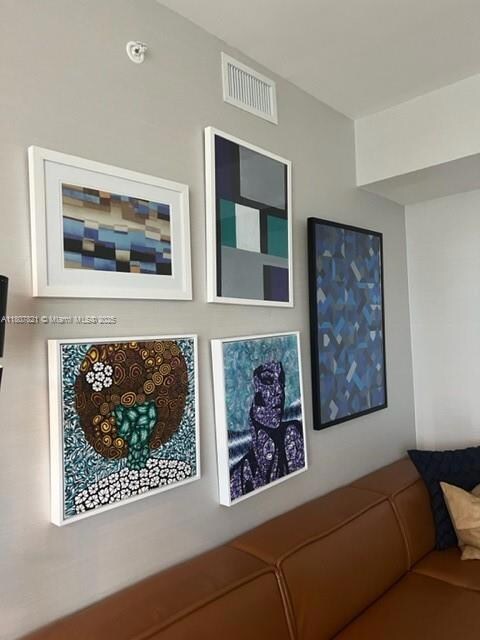Merrick Manor 301 Altara Ave Unit 810 Coral Gables, FL 33146
Southeast Gables NeighborhoodHighlights
- Full Time Lobby Attendant
- Fitness Center
- Gated Community
- Coral Gables Senior High School Rated A-
- Above Ground Pool
- Clubhouse
About This Home
2 Bedroom, 2.5 Bath split-floorplan condo, tastefully designer-furnished. PRIME location, stroll to Merrick Park Mall from this stunning, bright, and modern unit at Merrick Manor 5 star building. Includes 2 tandem self-parking spaces—hard to find in this area! Features sleek contemporary finishes: Italkraft cabinetry, walk-in closets, white quartz counters, Bosch/Miele appliances, Nest thermostat, keyless entry, in-unit washer/dryer, and marble floors throughout. Enjoy a high-end lifestyle with resort-style amenities: saline-heated pool, summer kitchen/BBQ, full gym, media lounge, 24HR concierge, security, valet & more. Steps to top shopping, dining, and a school across the street. Pet-friendly building!
Condo Details
Home Type
- Condominium
Est. Annual Taxes
- $11,294
Year Built
- Built in 2019
Lot Details
- Fenced
Parking
- 2 Car Garage
- Assigned Parking
Property Views
- Garden
Interior Spaces
- 1,109 Sq Ft Home
- 1-Story Property
- Custom Mirrors
- Furnished
- Built-In Features
- Skylights
- Blinds
- Sliding Windows
- Entrance Foyer
- Formal Dining Room
- Ceramic Tile Flooring
- Door Monitored By TV
Kitchen
- Built-In Oven
- Electric Range
- Microwave
- Ice Maker
- Dishwasher
- Disposal
Bedrooms and Bathrooms
- 2 Bedrooms
- Split Bedroom Floorplan
- Closet Cabinetry
Laundry
- Dryer
- Washer
Outdoor Features
- Above Ground Pool
- Exterior Lighting
- Outdoor Grill
- Porch
Utilities
- Central Air
- Heating Available
- Electric Water Heater
Listing and Financial Details
- Property Available on 6/23/25
- 1 Year With Renewal Option,More Than 1 Year,Short Term Lease Lease Term
- Assessor Parcel Number 03-41-20-074-0880
Community Details
Overview
- No Home Owners Association
- Merrick Manor Condo
- Merrick Manor Condo Subdivision
- Maintained Community
- The community has rules related to no trucks or trailers
Amenities
- Full Time Lobby Attendant
- Picnic Area
- Community Kitchen
- Community Center
- Elevator
Recreation
- Recreation Facilities
Pet Policy
- Breed Restrictions
Security
- Resident Manager or Management On Site
- Gated Community
- High Impact Windows
- High Impact Door
- Fire and Smoke Detector
- Fire Sprinkler System
Map
About Merrick Manor
Source: MIAMI REALTORS® MLS
MLS Number: A11807821
APN: 03-4120-074-0880
- 301 Altara Ave Unit UPH1004
- 301 Altara Ave Unit 403
- 301 Altara Ave Unit 718
- 301 Altara Ave Unit 509
- 301 Altara Ave Unit 814
- 301 Altara Ave Unit 201
- 301 Altara Ave
- 301 Altara Ave Unit 305
- 301 Altara Ave Unit 702
- 301 Altara Ave Unit 1008
- 301 Altara Ave Unit 608
- 351 San Lorenzo Ave Unit 508
- 351 San Lorenzo Ave Unit 503
- 351 San Lorenzo Ave Unit 403
- 4100 Salzedo St Unit 618
- 4100 Salzedo St Unit 912
- 4100 Salzedo St Unit 411
- 4100 Salzedo St Unit 513
- 4100 Salzedo St Unit 816
- 4011 Salzedo St Unit 617

