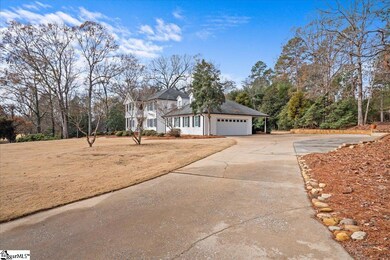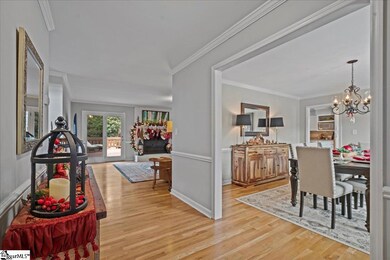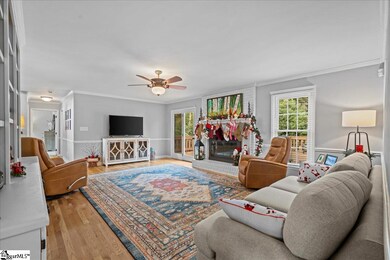
301 Ashwick Ct Spartanburg, SC 29301
Highlights
- Colonial Architecture
- Deck
- Attic
- Dorman High School Rated A-
- Wood Flooring
- Bonus Room
About This Home
As of March 2025****Price Improvement**** Sellers are very motivated Welcome to this absolutely stunning 5-bedroom, 5-bathroom home, located in a gated community! Each bedroom features a spacious walk-in closet, while every bathroom is a full bath, ensuring privacy and convenience for everyone in the household. On the main level, you’ll find the luxurious primary suite with dual walk-in closets, along with an additional bedroom—also complete with a walk-in closet. The spacious kitchen is a chef’s dream, perfect for preparing meals to impress, and is complemented by both a formal dining room and a cozy breakfast nook. Upstairs, you’ll discover a versatile living space that could serve as a family room or entertainment area. Step out onto the balcony to unwind and enjoy a peaceful moment. This level also features three more bedrooms, each with its own walk-in closet, and three additional full bathrooms. A walk-out attic provides ample storage, making organization a breeze. The holidays just got a whole lot easier with the expansive layout of this home, perfect for hosting gatherings without the worry of cramped spaces. Recent updates include new gutters with gutter guards, a retaining wall, and additional driveway space to accommodate large get-togethers. A complete list of updates are available. Outside, you’ll find a covered patio and an impressive 24x24 deck—ideal for relaxing after a long day or entertaining guests. Don’t let this incredible home slip away. Call today to schedule your private tour and make this your dream home!
Last Agent to Sell the Property
Real Broker, LLC License #93066 Listed on: 12/18/2024

Last Buyer's Agent
NON MLS MEMBER
Non MLS
Home Details
Home Type
- Single Family
Est. Annual Taxes
- $2,249
Lot Details
- 0.85 Acre Lot
- Level Lot
HOA Fees
- $129 Monthly HOA Fees
Home Design
- Colonial Architecture
- Composition Roof
- Vinyl Siding
Interior Spaces
- 3,394 Sq Ft Home
- 3,200-3,399 Sq Ft Home
- 2-Story Property
- Smooth Ceilings
- Ceiling height of 9 feet or more
- Gas Log Fireplace
- Living Room
- Breakfast Room
- Dining Room
- Bonus Room
- Crawl Space
- Storage In Attic
Kitchen
- Electric Oven
- Electric Cooktop
- Dishwasher
- Granite Countertops
Flooring
- Wood
- Carpet
- Ceramic Tile
- Luxury Vinyl Plank Tile
Bedrooms and Bathrooms
- 5 Bedrooms | 2 Main Level Bedrooms
- Walk-In Closet
- 5 Full Bathrooms
Laundry
- Laundry Room
- Laundry on upper level
Parking
- 2 Car Attached Garage
- Parking Pad
Outdoor Features
- Balcony
- Deck
- Patio
- Front Porch
Schools
- West View Elementary School
- Fairforest Middle School
- Dorman High School
Utilities
- Heating System Uses Natural Gas
- Underground Utilities
- Electric Water Heater
- Septic Tank
Community Details
- Shadowlakes Subdivision
- Mandatory home owners association
Listing and Financial Details
- Assessor Parcel Number 6-24-01-051.00
Ownership History
Purchase Details
Home Financials for this Owner
Home Financials are based on the most recent Mortgage that was taken out on this home.Purchase Details
Home Financials for this Owner
Home Financials are based on the most recent Mortgage that was taken out on this home.Purchase Details
Purchase Details
Similar Homes in Spartanburg, SC
Home Values in the Area
Average Home Value in this Area
Purchase History
| Date | Type | Sale Price | Title Company |
|---|---|---|---|
| Deed | $600,000 | None Listed On Document | |
| Deed | $530,000 | -- | |
| Deed | $530,000 | -- | |
| Interfamily Deed Transfer | -- | None Available | |
| Deed | $225,000 | Magnolia Title Agency |
Mortgage History
| Date | Status | Loan Amount | Loan Type |
|---|---|---|---|
| Previous Owner | $424,000 | New Conventional | |
| Previous Owner | $45,000 | Commercial | |
| Previous Owner | $79,000 | Credit Line Revolving |
Property History
| Date | Event | Price | Change | Sq Ft Price |
|---|---|---|---|---|
| 03/10/2025 03/10/25 | Sold | $600,000 | -3.2% | $188 / Sq Ft |
| 01/17/2025 01/17/25 | Price Changed | $620,000 | -2.4% | $194 / Sq Ft |
| 01/11/2025 01/11/25 | Price Changed | $635,000 | -1.6% | $198 / Sq Ft |
| 12/18/2024 12/18/24 | For Sale | $645,000 | +21.7% | $202 / Sq Ft |
| 03/30/2023 03/30/23 | Sold | $530,000 | +1.0% | $156 / Sq Ft |
| 02/19/2023 02/19/23 | Pending | -- | -- | -- |
| 02/15/2023 02/15/23 | For Sale | $524,999 | -- | $155 / Sq Ft |
Tax History Compared to Growth
Tax History
| Year | Tax Paid | Tax Assessment Tax Assessment Total Assessment is a certain percentage of the fair market value that is determined by local assessors to be the total taxable value of land and additions on the property. | Land | Improvement |
|---|---|---|---|---|
| 2024 | $3,325 | $20,276 | $2,880 | $17,396 |
| 2023 | $3,325 | $13,574 | $1,928 | $11,646 |
| 2022 | $6,629 | $17,706 | $3,104 | $14,602 |
| 2021 | $2,084 | $11,804 | $2,069 | $9,735 |
| 2020 | $2,036 | $11,804 | $2,069 | $9,735 |
| 2019 | $2,018 | $11,804 | $2,069 | $9,735 |
| 2018 | $2,000 | $11,804 | $2,069 | $9,735 |
| 2017 | $1,713 | $10,264 | $2,400 | $7,864 |
| 2016 | $1,677 | $10,264 | $2,400 | $7,864 |
| 2015 | $1,694 | $10,264 | $2,400 | $7,864 |
| 2014 | $1,641 | $10,264 | $2,400 | $7,864 |
Agents Affiliated with this Home
-
KENDRA LOVINGOOD

Seller's Agent in 2025
KENDRA LOVINGOOD
Real Broker, LLC
(864) 580-1164
21 Total Sales
-
N
Buyer's Agent in 2025
NON MLS MEMBER
Non MLS
-
Michelle Manion

Seller's Agent in 2023
Michelle Manion
Keller Williams Realty
(864) 804-7054
266 Total Sales
Map
Source: Greater Greenville Association of REALTORS®
MLS Number: 1544143
APN: 6-24-01-051.00
- 318 Ashwick Ct
- 223 Hillsboro Trace
- 891 Oakcrest Rd
- 210 Trailwood Dr
- 234 Crestline Dr
- 520 Verdae Dr
- 414 Mayburgh Ct
- 405 Shafer Ct
- 204 Thornhill Dr
- 242 Dartmoor Dr
- 95 Brandermill Rd
- 688 Mosswood Ln
- 209 Thornhill Dr
- 312 Old Towne Rd
- 261 Dartmoor Dr
- 909 Burkshire Ct
- 75 Sweetbriar Ln
- 269 Dartmoor Dr
- 270 Dartmoor Dr
- 155 Lake Park Dr






