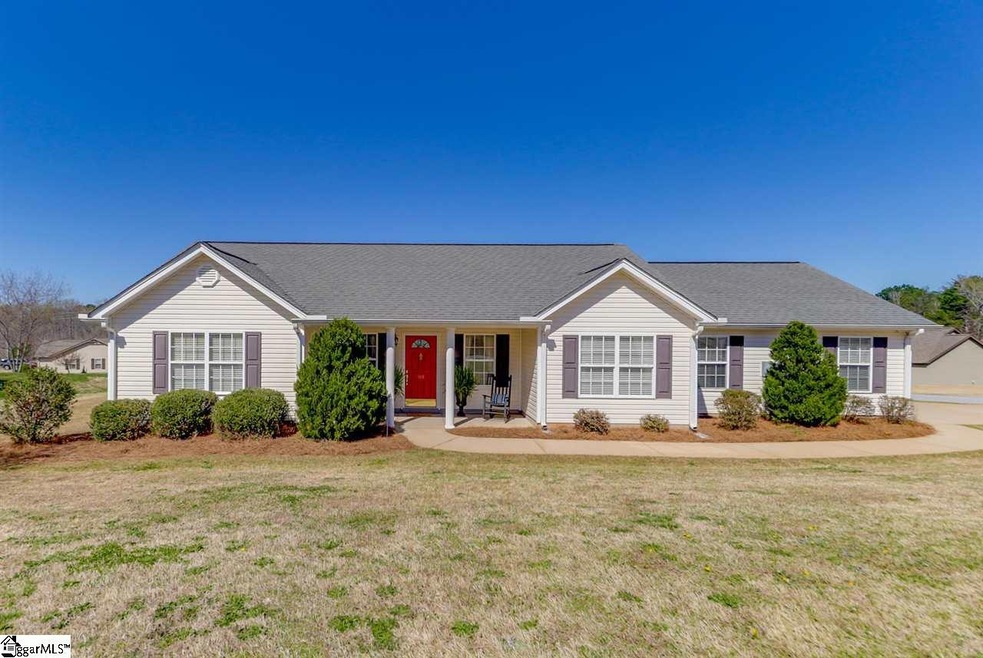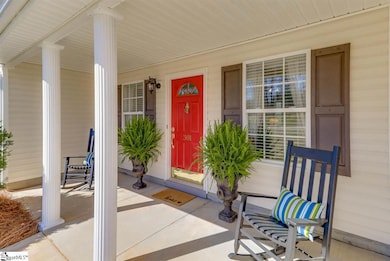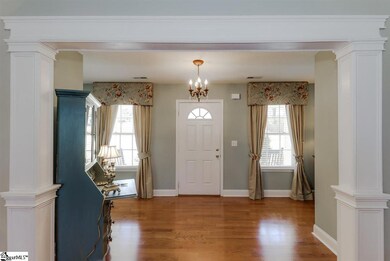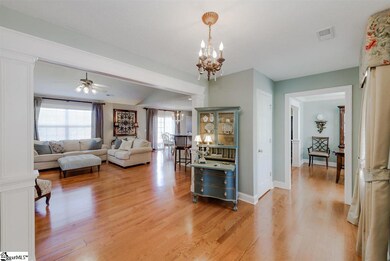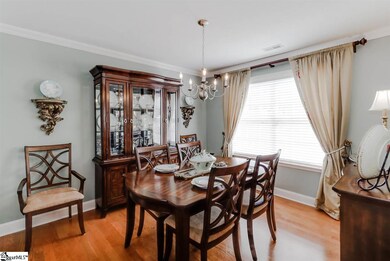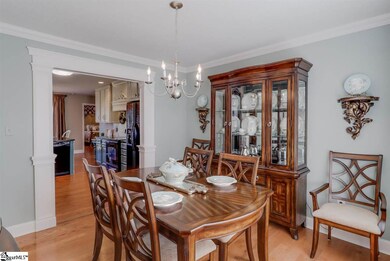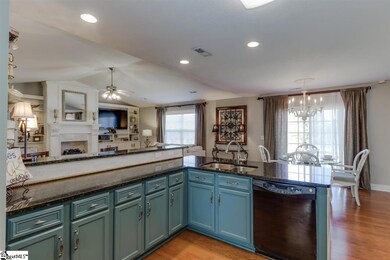
Estimated Value: $381,805 - $420,000
Highlights
- Open Floorplan
- Ranch Style House
- Wood Flooring
- Skyland Elementary School Rated A-
- Cathedral Ceiling
- Jetted Tub in Primary Bathroom
About This Home
As of May 2019This Greer home is in a small, quiet neighborhood but only 10 minutes from Wade Hampton Blvd. It features a large family room, formal dining room, a lovely kitchen with breakfast area, 3 bedrooms, 2 baths, & a 2-car garage. You'll fall in love with the master suite, which has a huge walk-in closet/dressing room, and updated bathroom with a jetted tub and newly tiled floors & shower. The current owner has completed many other updates as well, including custom built-ins, custom window treatments, heavy molding & trim added, 2 faux fireplaces with electric heated logs, upgraded light fixtures, & much more! There are also hardwood floors throughout home. The yard has an inground sprinkler system, which is great for this 0.64 acre lot (it’s also flat so it would be great for a pool!). Refrigerator, stand-alone microwave, all window treatments, & mirror in the master closet all convey with the house.
Last Agent to Sell the Property
Tiffany Clark
BHHS C Dan Joyner - Pelham License #107607 Listed on: 03/29/2019
Last Buyer's Agent
Josh Stuart
Keller Williams DRIVE License #109357
Home Details
Home Type
- Single Family
Est. Annual Taxes
- $1,169
Year Built
- 2008
Lot Details
- 0.64 Acre Lot
- Lot Dimensions are 96 x 208 x 160 x 193 x 35
- Corner Lot
- Level Lot
- Sprinkler System
HOA Fees
- $26 Monthly HOA Fees
Home Design
- Ranch Style House
- Traditional Architecture
- Slab Foundation
- Architectural Shingle Roof
- Vinyl Siding
Interior Spaces
- 2,225 Sq Ft Home
- 1,800-1,999 Sq Ft Home
- Open Floorplan
- Bookcases
- Cathedral Ceiling
- Ceiling Fan
- Thermal Windows
- Window Treatments
- Great Room
- Breakfast Room
- Dining Room
- Fire and Smoke Detector
Kitchen
- Self-Cleaning Oven
- Free-Standing Electric Range
- Microwave
- Dishwasher
- Granite Countertops
- Disposal
Flooring
- Wood
- Ceramic Tile
- Vinyl
Bedrooms and Bathrooms
- 3 Main Level Bedrooms
- Walk-In Closet
- 2 Full Bathrooms
- Dual Vanity Sinks in Primary Bathroom
- Jetted Tub in Primary Bathroom
- Hydromassage or Jetted Bathtub
- Separate Shower
Laundry
- Laundry Room
- Laundry on main level
- Electric Dryer Hookup
Attic
- Storage In Attic
- Pull Down Stairs to Attic
Parking
- 2 Car Attached Garage
- Garage Door Opener
Outdoor Features
- Patio
- Front Porch
Utilities
- Heating Available
- Underground Utilities
- Electric Water Heater
- Septic Tank
- Satellite Dish
- Cable TV Available
Community Details
- Ron Lyman / 607 745 5773 HOA
- Ridgedale Subdivision
- Mandatory home owners association
Listing and Financial Details
- Tax Lot 15
Ownership History
Purchase Details
Home Financials for this Owner
Home Financials are based on the most recent Mortgage that was taken out on this home.Purchase Details
Home Financials for this Owner
Home Financials are based on the most recent Mortgage that was taken out on this home.Purchase Details
Home Financials for this Owner
Home Financials are based on the most recent Mortgage that was taken out on this home.Purchase Details
Home Financials for this Owner
Home Financials are based on the most recent Mortgage that was taken out on this home.Purchase Details
Similar Homes in Greer, SC
Home Values in the Area
Average Home Value in this Area
Purchase History
| Date | Buyer | Sale Price | Title Company |
|---|---|---|---|
| Mcgill Jeffrey | -- | Amrock Inc | |
| Mcgill Jeffrey | $245,000 | None Available | |
| Painter Mary W | $184,900 | None Available | |
| Clarke William A | $156,000 | -- | |
| R & R Builders Llc | $112,500 | Attorney |
Mortgage History
| Date | Status | Borrower | Loan Amount |
|---|---|---|---|
| Open | Mcgill Jeffrey | $284,493 | |
| Closed | Mcgill Jeffrey | $243,100 | |
| Closed | Mcgill Jeffrey | $242,029 | |
| Closed | Mcgill Jeffrey | $240,562 | |
| Previous Owner | Painter Mary W | $181,550 | |
| Previous Owner | Clarke William A | $135,000 | |
| Previous Owner | Clarke William A | $139,500 |
Property History
| Date | Event | Price | Change | Sq Ft Price |
|---|---|---|---|---|
| 05/14/2019 05/14/19 | Sold | $245,000 | +2.1% | $136 / Sq Ft |
| 04/11/2019 04/11/19 | Pending | -- | -- | -- |
| 03/29/2019 03/29/19 | For Sale | $239,900 | +29.7% | $133 / Sq Ft |
| 10/23/2015 10/23/15 | Sold | $184,900 | -2.6% | $92 / Sq Ft |
| 10/05/2015 10/05/15 | Pending | -- | -- | -- |
| 07/27/2015 07/27/15 | For Sale | $189,900 | -- | $95 / Sq Ft |
Tax History Compared to Growth
Tax History
| Year | Tax Paid | Tax Assessment Tax Assessment Total Assessment is a certain percentage of the fair market value that is determined by local assessors to be the total taxable value of land and additions on the property. | Land | Improvement |
|---|---|---|---|---|
| 2024 | $1,564 | $9,460 | $1,200 | $8,260 |
| 2023 | $1,564 | $9,460 | $1,200 | $8,260 |
| 2022 | $1,458 | $9,460 | $1,200 | $8,260 |
| 2021 | $1,443 | $9,460 | $1,200 | $8,260 |
| 2020 | $1,522 | $9,460 | $1,200 | $8,260 |
| 2019 | $1,172 | $7,270 | $960 | $6,310 |
| 2018 | $1,169 | $7,270 | $960 | $6,310 |
| 2017 | $3,215 | $10,910 | $1,440 | $9,470 |
| 2016 | $3,125 | $181,850 | $24,000 | $157,850 |
| 2015 | $1,000 | $166,060 | $24,000 | $142,060 |
| 2014 | $1,183 | $198,199 | $35,175 | $163,024 |
Agents Affiliated with this Home
-

Seller's Agent in 2019
Tiffany Clark
BHHS C Dan Joyner - Pelham
-
Krista Ligon

Seller Co-Listing Agent in 2019
Krista Ligon
BHHS C Dan Joyner - Midtown
(864) 430-1845
41 Total Sales
-

Buyer's Agent in 2019
Josh Stuart
Keller Williams DRIVE
-

Seller's Agent in 2015
Pat Allen
OTHER
(843) 240-5495
1 Total Sale
Map
Source: Greater Greenville Association of REALTORS®
MLS Number: 1388714
APN: 0631.21-01-015.00
- 113 Glastonbury Dr
- 200 Noble St
- 205 Glastonbury Dr
- 113 Noble St
- 6 Kelvyn St
- 205 Wicker Park Ave
- 22 Kelvyn St
- 620 Springbank Alley
- 618 Springbank
- 102 Lawndale Dr
- 113 Faulkner Cir
- 107 Meritage St
- 110 Faulkner Cir
- 120 Care Ln
- 1101 Rosabella Ln
- 1204 Rosabella Ln
- 10 Marah Ln
- 203 Glendon St
- 105 Devonfield Dr
- 105 Wakelon Dr
- 301 Barberry Ln
- 300 Barberry Ln
- 14 Crossland Way
- 229 Barberry Ln
- 230 Barberry Ln
- 315 Barberry Ln
- 224 Barberry Ln
- 308 Barberry Ln
- 5 Crossland Way
- 22 Crossland Way
- 316 Barberry Ln
- 216 Barberry Ln
- 323 Barberry Ln
- 19 Crossland Way
- 9 Crossland Way
- 15 Crossland Way
- 30 Crossland Way
- 208 Barberry Ln
- 324 Barberry Ln
- 23 Crossland Way
