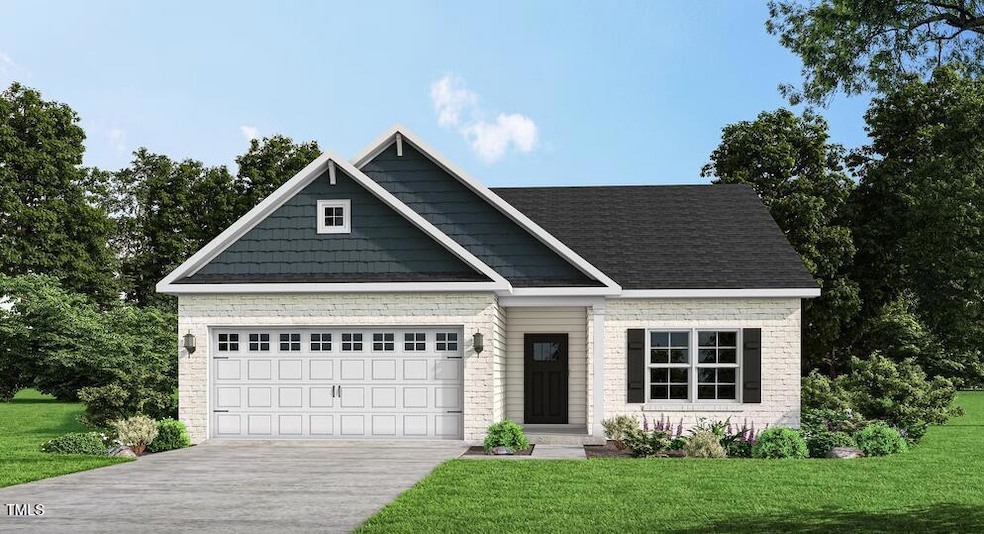
301 Barhams Mill Pond Way Wendell, NC 27591
Wilders Neighborhood
4
Beds
2
Baths
1,854
Sq Ft
1.04
Acres
Highlights
- New Construction
- 1.04 Acre Lot
- Community Pool
- Archer Lodge Middle School Rated A-
- Ranch Style House
- 3 Car Attached Garage
About This Home
As of July 2025Welcome to the Weymouth floor plan.
Last Agent to Sell the Property
HomeTowne Realty License #251264 Listed on: 10/27/2024

Home Details
Home Type
- Single Family
Est. Annual Taxes
- $4,000
Year Built
- Built in 2025 | New Construction
Lot Details
- 1.04 Acre Lot
HOA Fees
- $53 Monthly HOA Fees
Parking
- 3 Car Attached Garage
- 4 Open Parking Spaces
Home Design
- 1,854 Sq Ft Home
- Home is estimated to be completed on 6/1/25
- Ranch Style House
- Architectural Shingle Roof
- Vinyl Siding
- Radiant Barrier
Flooring
- Carpet
- Luxury Vinyl Tile
Bedrooms and Bathrooms
- 4 Bedrooms
- 2 Full Bathrooms
Schools
- Corinth Holder Elementary School
- Archer Lodge Middle School
- Corinth Holder High School
Utilities
- Forced Air Zoned Heating and Cooling System
- Septic Tank
Listing and Financial Details
- Assessor Parcel Number P.B. 98, PG. 188-189; PIN #178200-63-8699
Community Details
Overview
- Cams Association, Phone Number (919) 585-4240
- Maggie Way Subdivision
- Pond Year Round
Recreation
- Community Playground
- Community Pool
Similar Homes in Wendell, NC
Create a Home Valuation Report for This Property
The Home Valuation Report is an in-depth analysis detailing your home's value as well as a comparison with similar homes in the area
Home Values in the Area
Average Home Value in this Area
Property History
| Date | Event | Price | Change | Sq Ft Price |
|---|---|---|---|---|
| 07/18/2025 07/18/25 | Sold | $458,194 | +3.0% | $247 / Sq Ft |
| 10/27/2024 10/27/24 | For Sale | $444,900 | -- | $240 / Sq Ft |
| 10/02/2024 10/02/24 | Pending | -- | -- | -- |
Source: Doorify MLS
Tax History Compared to Growth
Agents Affiliated with this Home
-
Nicole Orringer

Seller's Agent in 2025
Nicole Orringer
HomeTowne Realty
(919) 464-4145
72 in this area
307 Total Sales
-
Mason Pickard
M
Seller Co-Listing Agent in 2025
Mason Pickard
HomeTowne Realty
(760) 783-3300
12 in this area
16 Total Sales
-
Peter Kima

Buyer's Agent in 2025
Peter Kima
Real Broker, LLC
(919) 609-6777
3 in this area
337 Total Sales
Map
Source: Doorify MLS
MLS Number: 10060448
Nearby Homes
- 276 Pretty Run Branch Ln
- 294 Pretty Run Branch Ln
- 310 Pretty Run Branch Ln
- 200 Pretty Run Branch Ln
- 214 Pretty Run Branch Ln
- 217 Fish Camp Dr
- 260 Pretty Run Branch Ln
- 192 Fish Camp Dr
- 230 Pretty Run Branch Ln
- 142 Fish Camp Dr
- 163 Fish Camp Dr
- 193 Fish Camp Dr
- 215 Pretty Run Branch Ln
- 199 Pretty Run Branch Ln
- 218 Fish Camp Dr
- 85 Fish Camp Dr
- 164 Fish Camp Dr
- 131 Fish Camp Dr
- 239 Pretty Run Branch Ln
- 262 Cardovia Way

