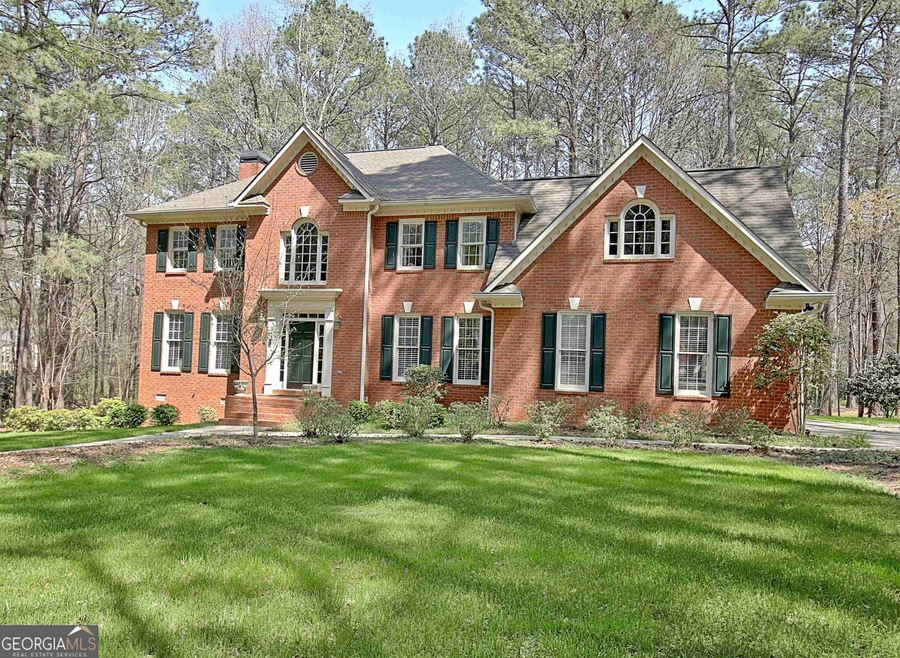Beautifully maintained and nicely updated..gorgeous hardwoods on main, smooth ceilings, separate dining room, pretty and open kitchen layout with bay window, breakfast area and high bar, built in desk. Large walk in pantry too! All stainless appliances stay, including refrigerator. Plus washer and dryer are included in the thoughtfully re-designed laundry room upstairs, convenient to primary and guest rooms. Back stairway from kitchen takes you up to a fantastic, revamped and vaulted, bonus space with bar and beverage cooler..awesome for watching movies or enjoying game night! Three large guest rooms,, each with walk in closet, share a large, renovated full bath with double vanity. Primary suite has sitting area, two separate walk in closets, totally modernized and glamourous spa bath with double sinks, free standing tub, separate glassed shower...all new tile, new linen cabinet too. Great room on main has custom bookcases, cabinets, flanking the gas fireplace with cozy gas logs. Library/office also on main with glass doors for privacy. Such a fabulous home and location..award winning public and private schools, shopping, dining, international airport, ATL Motor Speedway, the Trilith Community, and new US Soccer Facility all near by!! Call Ginna with questions.

