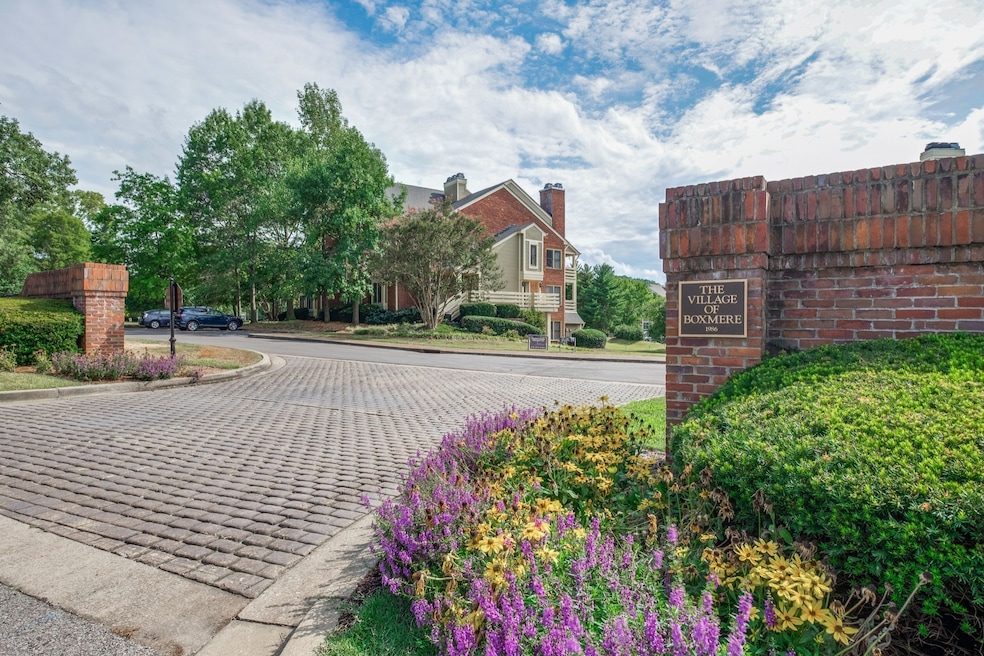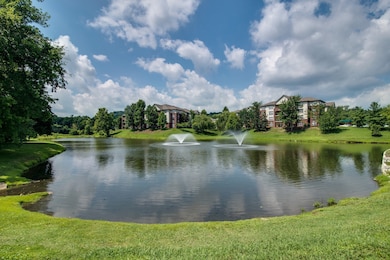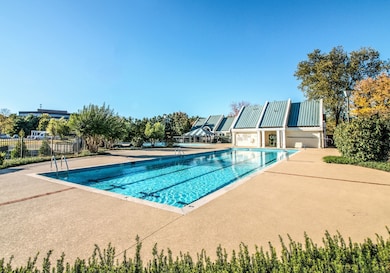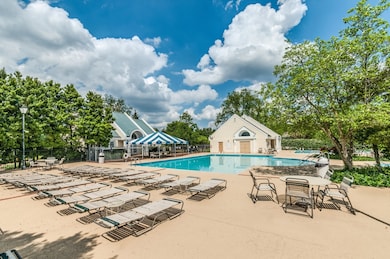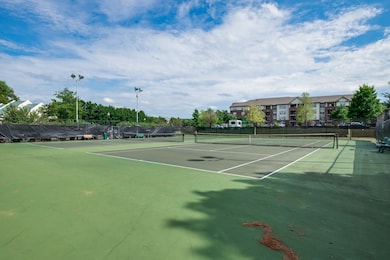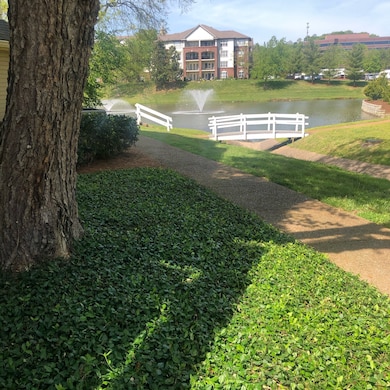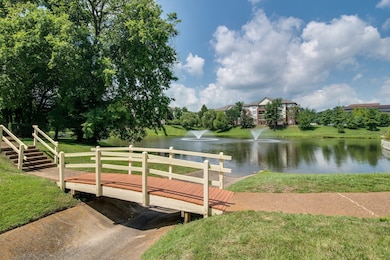301 Boxmere Place Unit 301 Nashville, TN 37215
Green Hills NeighborhoodHighlights
- In Ground Pool
- 1 Fireplace
- Covered Patio or Porch
- Percy Priest Elementary School Rated A-
- End Unit
- Tile Flooring
About This Home
Nashville's finest / convenient location...Green Hills...This 2/2 condo is amazing with fresh paint, new carpet in bedrooms, fireplace and all new appliances. 3rd space perfect for office/library/exercise room, third bedroom, etc. Split bedroom plan perfect for roommates. Over 500 sq ft of covered patio, overlooking Burton Hills pond with fans. Walk to the pool, lighted tennis courts & clubhouse...2 exterior storage areas and lots of closet space. Exterior renovations just completed and great walking trails. Trash picked up weekly. 1 unassigned parking spot but plenty of additional parking. $460 HOA fee included in the rental fee. Renter to pay utilities. Pets on a case by case basis. Fireplace is not being used currently.
Listing Agent
Fridrich & Clark Realty Brokerage Phone: 6155130125 License #334448 Listed on: 11/05/2025

Condo Details
Home Type
- Condominium
Est. Annual Taxes
- $2,708
Year Built
- Built in 1985
Lot Details
- End Unit
Home Design
- Brick Exterior Construction
- Frame Construction
- Asphalt Roof
Interior Spaces
- 1,470 Sq Ft Home
- Property has 1 Level
- Ceiling Fan
- 1 Fireplace
- Combination Dining and Living Room
Kitchen
- Freezer
- Dishwasher
- Disposal
Flooring
- Carpet
- Laminate
- Tile
Bedrooms and Bathrooms
- 2 Main Level Bedrooms
- 2 Full Bathrooms
Laundry
- Dryer
- Washer
Home Security
Parking
- 2 Open Parking Spaces
- 2 Parking Spaces
- Parking Lot
- Unassigned Parking
Outdoor Features
- In Ground Pool
- Covered Patio or Porch
Schools
- Percy Priest Elementary School
- John Trotwood Moore Middle School
- Hillsboro Comp High School
Utilities
- Central Heating and Cooling System
- High Speed Internet
- Cable TV Available
Listing and Financial Details
- Property Available on 11/16/25
- The owner pays for association fees
- Rent includes association fees
- Assessor Parcel Number 131060E30100CO
Community Details
Overview
- Property has a Home Owners Association
- Association fees include ground maintenance, recreation facilities, trash
- Burton Hills Village Of Bo Subdivision
Pet Policy
- Call for details about the types of pets allowed
Security
- Fire and Smoke Detector
Map
Source: Realtracs
MLS Number: 3040017
APN: 131-06-0E-301-00
- 225 Boxmere Place Unit 225
- 224 Boxmere Place
- 502 Ashlawn Ct Unit 502
- 57 Brookhill Cir
- 641 Cherry Glen Cir
- 700 Summerwind Cir
- 2020 Castleman Dr
- 2046 Castleman Dr
- 4220 Kirtland Rd
- 2048 Castleman Dr
- 2021B Overhill Dr Unit B
- 65 Ravenwood Hills Cir
- 1553 Harding Place
- 4201 Farrar Ave
- 1918 Randolph Place Unit 3A
- 2031 Overhill Dr
- 128 Abbeywood Dr
- 4613 Chalmers Dr
- 4516 Shys Hill Rd
- 4521 Shys Hill Rd
- 409 Ashlawn Ct Unit 409
- 5000 Hillsboro Pike Unit C1
- 2019B Overhill Dr Unit B
- 212 Summit Ridge Dr
- 210 Summit Ridge Dr Unit Green Hills 1 bed 1 bath
- 2006A Galbraith Dr Unit A
- 212 Summit Ridge Cir
- 221 Summit Ridge Dr
- 4606 Shys Hill Rd
- 4100 Hillsboro Pike
- 2116 Hobbs Rd Unit M5
- 2116 Hobbs Rd Unit K2
- 514 Hobbs Creek Dr
- 2215 Abbott Martin Rd
- 4000 Hillsboro Pike
- 2011 Richard Jones Rd
- 4112 Oriole Place
- 4311 Granny White Pike
- 2424 Abbott Martin Rd
- 1743 Glen Echo Rd
