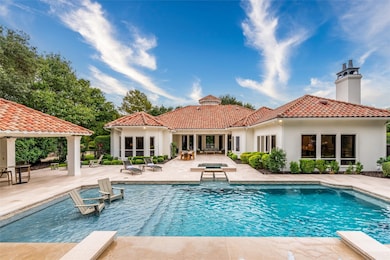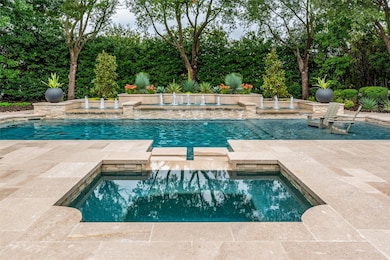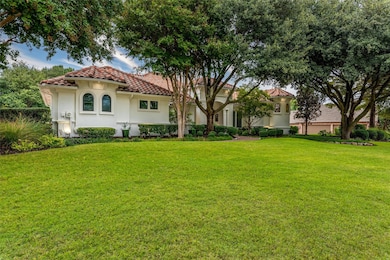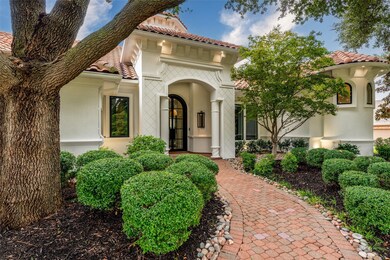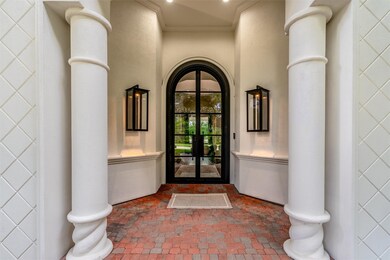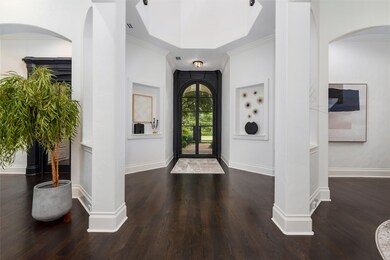
301 Brakebill Hill Dr McKinney, TX 75071
Stonebridge Ranch NeighborhoodHighlights
- Heated In Ground Pool
- Gated Community
- Open Floorplan
- Gary And Bobbye Jack Minshew Elementary School Rated A
- 0.66 Acre Lot
- Fireplace in Bedroom
About This Home
As of June 2025Single story, modern mediterranean home in a gated community on an estate sized lot with an amazing backyard. Modernization of home completed in Q1 of 2024, including a complete backyard remodel of resort style pool, with a huge tanning ledge and multiple fountains. Approx 3000 sq ft of Diamond Platinum Travertine decking, which is barefoot friendly even in the Texas Summer.
Open floor plan with high ceilings. Kitchen has two islands and a buffet serving area, perfect for gatherings. Cooktop is both gas and induction with a built in sous vide cooker. All countertops and sinks are quartz. Primary suite includes a LARGE walk in closet and a gym. No detail has been overlooked.
Golf cart accessible to both of Stonebridge Ranch Country Club's golf courses, the Dye Course course and the Hills Course.
Unique opportunity for a turn key single story home on .66 of an acre in a quiet community. Office could be converted into a fourth bedroom.
Home professionally decorated, and is available fully furnished- including art work. Owner very flexible on timing
Last Agent to Sell the Property
DHS Realty Brokerage Phone: 469-400-4336 License #0663068 Listed on: 05/07/2025

Last Buyer's Agent
DHS Realty Brokerage Phone: 469-400-4336 License #0663068 Listed on: 05/07/2025

Home Details
Home Type
- Single Family
Est. Annual Taxes
- $26,904
Year Built
- Built in 2002
Lot Details
- 0.66 Acre Lot
- Wrought Iron Fence
- Many Trees
HOA Fees
- $213 Monthly HOA Fees
Parking
- 3 Car Attached Garage
- Side Facing Garage
- Additional Parking
Home Design
- Mediterranean Architecture
- Spanish Tile Roof
Interior Spaces
- 4,549 Sq Ft Home
- 1-Story Property
- Open Floorplan
- Cathedral Ceiling
- Great Room with Fireplace
- 2 Fireplaces
- Wood Flooring
Kitchen
- <<convectionOvenToken>>
- Gas Cooktop
- <<microwave>>
- Ice Maker
- Dishwasher
- Kitchen Island
- Disposal
Bedrooms and Bathrooms
- 3 Bedrooms
- Fireplace in Bedroom
- Walk-In Closet
Outdoor Features
- Heated In Ground Pool
- Courtyard
- Deck
- Covered patio or porch
- Outdoor Gas Grill
- Rain Gutters
Schools
- Minshew Elementary School
- Mckinney Boyd High School
Utilities
- Central Heating and Cooling System
- Water Softener
Listing and Financial Details
- Legal Lot and Block 11 / B
- Assessor Parcel Number R458000B01101
Community Details
Overview
- Association fees include ground maintenance
- Grand Manor Association
- Stonebridge Estates Ph Ii Subdivision
Security
- Gated Community
Ownership History
Purchase Details
Purchase Details
Purchase Details
Home Financials for this Owner
Home Financials are based on the most recent Mortgage that was taken out on this home.Purchase Details
Home Financials for this Owner
Home Financials are based on the most recent Mortgage that was taken out on this home.Similar Homes in the area
Home Values in the Area
Average Home Value in this Area
Purchase History
| Date | Type | Sale Price | Title Company |
|---|---|---|---|
| Warranty Deed | -- | Capital Title | |
| Warranty Deed | -- | None Listed On Document | |
| Warranty Deed | -- | None Available | |
| Warranty Deed | -- | Texas Title Company | |
| Special Warranty Deed | -- | Texas Title Company |
Mortgage History
| Date | Status | Loan Amount | Loan Type |
|---|---|---|---|
| Previous Owner | $225,000 | Credit Line Revolving | |
| Previous Owner | $500,000 | No Value Available |
Property History
| Date | Event | Price | Change | Sq Ft Price |
|---|---|---|---|---|
| 06/30/2025 06/30/25 | Sold | -- | -- | -- |
| 05/14/2025 05/14/25 | Price Changed | $2,199,000 | -8.3% | $483 / Sq Ft |
| 05/07/2025 05/07/25 | For Sale | $2,399,000 | +43.2% | $527 / Sq Ft |
| 08/02/2023 08/02/23 | Sold | -- | -- | -- |
| 07/24/2023 07/24/23 | Price Changed | $1,675,000 | -4.2% | $368 / Sq Ft |
| 07/14/2023 07/14/23 | Pending | -- | -- | -- |
| 06/02/2023 06/02/23 | For Sale | $1,749,000 | +59.1% | $384 / Sq Ft |
| 05/07/2018 05/07/18 | Sold | -- | -- | -- |
| 04/02/2018 04/02/18 | Pending | -- | -- | -- |
| 03/08/2018 03/08/18 | For Sale | $1,099,000 | -- | $246 / Sq Ft |
Tax History Compared to Growth
Tax History
| Year | Tax Paid | Tax Assessment Tax Assessment Total Assessment is a certain percentage of the fair market value that is determined by local assessors to be the total taxable value of land and additions on the property. | Land | Improvement |
|---|---|---|---|---|
| 2024 | $25,419 | $1,518,917 | $440,000 | $1,078,917 |
| 2023 | $25,419 | $1,303,685 | $440,000 | $1,174,279 |
| 2022 | $23,751 | $1,185,168 | $440,000 | $1,162,126 |
| 2021 | $22,881 | $1,113,330 | $330,000 | $783,330 |
| 2020 | $22,137 | $979,477 | $291,500 | $687,977 |
| 2019 | $22,687 | $954,385 | $275,000 | $679,385 |
| 2018 | $22,217 | $913,414 | $250,000 | $663,414 |
| 2017 | $20,324 | $990,351 | $190,000 | $800,351 |
| 2016 | $18,859 | $919,069 | $180,000 | $739,069 |
| 2015 | $15,810 | $875,013 | $180,000 | $695,013 |
Agents Affiliated with this Home
-
Mike Renfro
M
Seller's Agent in 2025
Mike Renfro
DHS Realty
(469) 400-4336
2 in this area
2 Total Sales
-
Cathy Browne

Seller's Agent in 2023
Cathy Browne
Compass RE Texas, LLC
(214) 733-1555
1 in this area
47 Total Sales
-
Efrem Silerio

Buyer's Agent in 2023
Efrem Silerio
Keller Williams Legacy
(214) 535-1337
12 in this area
122 Total Sales
-
A
Seller's Agent in 2018
Annette McCorkle
Fathom Realty
-
JR Russell

Seller Co-Listing Agent in 2018
JR Russell
Fathom Realty
(469) 231-8088
2 in this area
21 Total Sales
Map
Source: North Texas Real Estate Information Systems (NTREIS)
MLS Number: 20928541
APN: R-4580-00B-0110-1
- 615 Tribble Dr
- 417 Windwood Ct
- 109 Joplin Dr
- 5809 Sterling Trail
- 6205 Altamura Ln
- 5604 Turtle Way
- 5436 Devils River Dr
- 5505 Pandale Valley Dr
- 5501 Pandale Valley Dr
- 321 Hitch Wagon Dr
- 300 Turtle Ct
- 5424 Pandale Valley Dr
- 507 Clover Leaf Ln
- 6001 Autumn Way
- 6400 Orchard Park Dr
- 6404 Spring Wagon Dr
- 5404 Devils River Dr
- 10021 Virginia Pkwy
- 7013 Emerald Creek Dr
- 505 Peterhouse Dr

