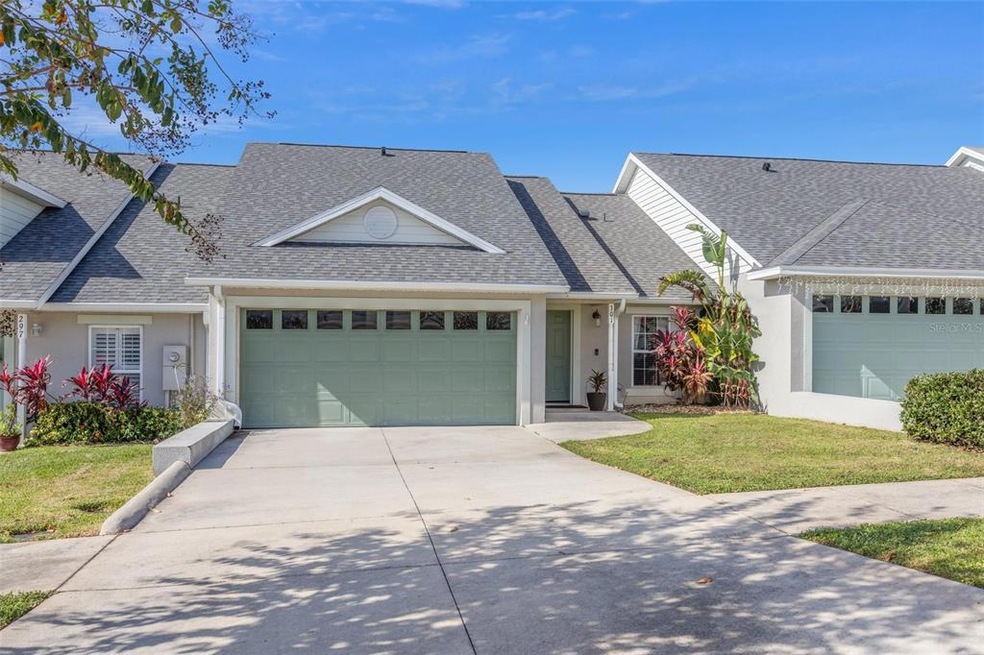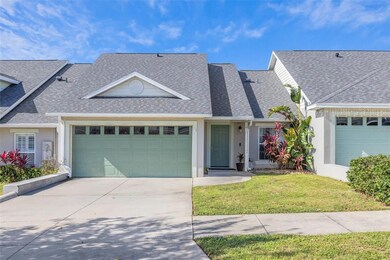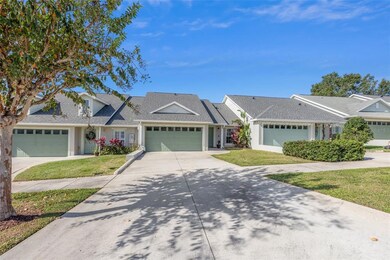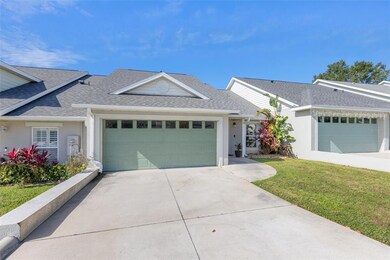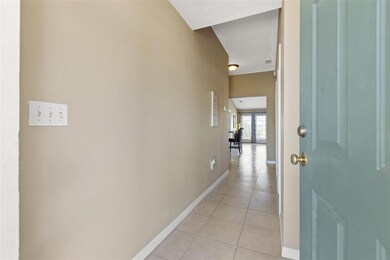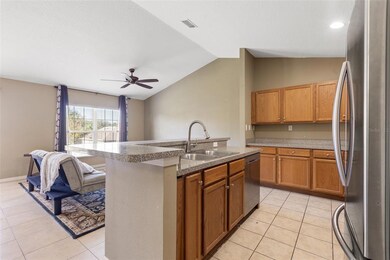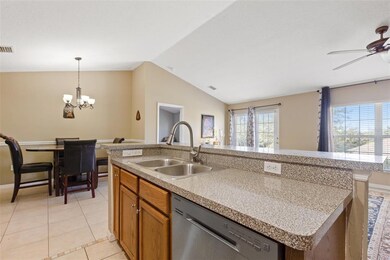
301 Brookdale Loop Clermont, FL 34711
Highlights
- High Ceiling
- Front Porch
- Walk-In Closet
- Solid Surface Countertops
- 2 Car Attached Garage
- Landscaped with Trees
About This Home
As of January 2023Welcome to East Lake Estates in the heart of Clermont! This home is centrally located within walking distance to Lake Minneola and Waterfront park, a short drive to Downtown Clermont, the Sunday Morning Market, close to restaurants and shopping, 35 minutes to Orlando Int'l airport, and nearby the FL Citrus Tower. This private single story residence is block construction and features a brand new shingle roof as of 2022, vaulted ceilings throughout, SS appliances, in unit washer & dryer, spacious 2 car garage, low monthly HOA fee's, and low maintenance living at its finest. The split yet open floor plan features the guest bedroom (with a large walk in closet and ensuite bathroom w/ a tub shower) in the front of the home and the primary bedroom located in the rear of the home for maximum privacy. The primary bathroom boasts dual sinks, walk in shower, separate soaking tub, and walk in closet. The living room, dining room and kitchen complete this home and adjoin the 2 bedrooms. There is a plethora of living room space for an office, flex space, children's play area, or whatever your desires may be! This immaculate home has been meticulously cared for and has had the same owner for almost 10 years! This niche community is pet friendly and included in the HOA fee's - yard Maitenance (grass cutting, edging, blowing, mowing).
Last Agent to Sell the Property
KELLER WILLIAMS ST PETE REALTY Brokerage Phone: 727-894-1600 License #3346201 Listed on: 12/08/2022

Townhouse Details
Home Type
- Townhome
Est. Annual Taxes
- $2,955
Year Built
- Built in 2008
Lot Details
- 3,740 Sq Ft Lot
- East Facing Home
- Landscaped with Trees
- Garden
HOA Fees
- $97 Monthly HOA Fees
Parking
- 2 Car Attached Garage
- On-Street Parking
Home Design
- Slab Foundation
- Shingle Roof
- Block Exterior
Interior Spaces
- 1,215 Sq Ft Home
- 1-Story Property
- High Ceiling
- Ceiling Fan
- Ceramic Tile Flooring
Kitchen
- Range
- Microwave
- Dishwasher
- Solid Surface Countertops
Bedrooms and Bathrooms
- 2 Bedrooms
- Split Bedroom Floorplan
- Walk-In Closet
- 2 Full Bathrooms
Laundry
- Dryer
- Washer
Outdoor Features
- Rain Gutters
- Front Porch
Utilities
- Central Air
- Heating Available
Listing and Financial Details
- Visit Down Payment Resource Website
- Tax Lot 68
- Assessor Parcel Number 19-22-26-0402-000-06800
Community Details
Overview
- Association fees include ground maintenance
- Judi George President Association
- East Lake Estates Subdivision
- The community has rules related to building or community restrictions
Pet Policy
- 2 Pets Allowed
- Extra large pets allowed
Ownership History
Purchase Details
Home Financials for this Owner
Home Financials are based on the most recent Mortgage that was taken out on this home.Purchase Details
Home Financials for this Owner
Home Financials are based on the most recent Mortgage that was taken out on this home.Purchase Details
Purchase Details
Purchase Details
Purchase Details
Purchase Details
Home Financials for this Owner
Home Financials are based on the most recent Mortgage that was taken out on this home.Similar Homes in Clermont, FL
Home Values in the Area
Average Home Value in this Area
Purchase History
| Date | Type | Sale Price | Title Company |
|---|---|---|---|
| Warranty Deed | $285,000 | Leading Edge Title | |
| Warranty Deed | $104,900 | Homeland Title Services Inc | |
| Special Warranty Deed | $74,900 | New House Title | |
| Trustee Deed | -- | Attorney | |
| Special Warranty Deed | -- | New House Title | |
| Trustee Deed | -- | Attorney | |
| Special Warranty Deed | $153,500 | None Available |
Mortgage History
| Date | Status | Loan Amount | Loan Type |
|---|---|---|---|
| Open | $279,837 | FHA | |
| Previous Owner | $25,000 | Credit Line Revolving | |
| Previous Owner | $147,000 | New Conventional | |
| Previous Owner | $34,500 | Credit Line Revolving | |
| Previous Owner | $108,571 | FHA | |
| Previous Owner | $138,150 | Purchase Money Mortgage | |
| Closed | $13,992 | No Value Available |
Property History
| Date | Event | Price | Change | Sq Ft Price |
|---|---|---|---|---|
| 01/18/2023 01/18/23 | Sold | $285,000 | +1.8% | $235 / Sq Ft |
| 12/13/2022 12/13/22 | Pending | -- | -- | -- |
| 12/08/2022 12/08/22 | For Sale | $279,888 | +166.8% | $230 / Sq Ft |
| 08/29/2013 08/29/13 | Sold | $104,900 | 0.0% | $86 / Sq Ft |
| 03/22/2013 03/22/13 | Pending | -- | -- | -- |
| 03/21/2013 03/21/13 | For Sale | $104,900 | -- | $86 / Sq Ft |
Tax History Compared to Growth
Tax History
| Year | Tax Paid | Tax Assessment Tax Assessment Total Assessment is a certain percentage of the fair market value that is determined by local assessors to be the total taxable value of land and additions on the property. | Land | Improvement |
|---|---|---|---|---|
| 2025 | $3,342 | $219,359 | $78,750 | $140,609 |
| 2024 | $3,342 | $219,359 | $78,750 | $140,609 |
| 2023 | $3,342 | $215,122 | $78,750 | $136,372 |
| 2022 | $2,955 | $180,122 | $43,750 | $136,372 |
| 2021 | $2,527 | $149,101 | $0 | $0 |
| 2020 | $2,333 | $136,601 | $0 | $0 |
| 2019 | $2,448 | $136,601 | $0 | $0 |
| 2018 | $2,303 | $130,351 | $0 | $0 |
| 2017 | $909 | $91,910 | $0 | $0 |
| 2016 | $896 | $90,020 | $0 | $0 |
| 2015 | $915 | $89,395 | $0 | $0 |
| 2014 | $890 | $88,686 | $0 | $0 |
Agents Affiliated with this Home
-
Jac Smith

Seller's Agent in 2023
Jac Smith
KELLER WILLIAMS ST PETE REALTY
(727) 894-1600
1 in this area
417 Total Sales
-
Christine Bowen

Buyer's Agent in 2023
Christine Bowen
RE/MAX
(407) 489-0652
1 in this area
94 Total Sales
-
Victoria Myers

Buyer Co-Listing Agent in 2023
Victoria Myers
RE/MAX
(407) 401-3249
1 in this area
310 Total Sales
-
J
Seller's Agent in 2013
Jack Kruse, Jr.
Map
Source: Stellar MLS
MLS Number: U8184117
APN: 19-22-26-0402-000-06800
- 294 Hunt St
- 637 Harbor Villa Ct
- 520 Rob Roy Dr
- 654 Harbor Villa Ct
- 697 Winding Lake Dr
- 238 Hunt St
- 0 Roys Rd Unit MFRO6235691
- 475 Pitt St
- 500 Shady Nook Dr
- 211 Hunt St
- 0 E Minneola Ave
- 152 Riggings Way
- 130 Harbour Cove Way
- 833 Scott St
- 628 Drew Ave
- 330 Division St
- 164 Nautica Mile Dr
- 399 Division St
- 220 E Desoto St Unit c
- 135 Carroll St
