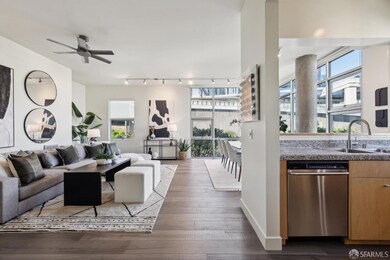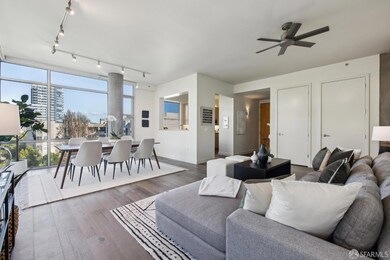
301 Bryant St Unit 201 San Francisco, CA 94107
South Beach NeighborhoodHighlights
- Bay View
- Waterfront
- Wood Flooring
- Daniel Webster Elementary School Rated 9+
- Contemporary Architecture
- 3-minute walk to Rincon Hill Dog Park
About This Home
As of July 2025Luxury two bedroom, two bath Condominium nestled on a Quiet Corner Unit in South Beach.Featuring soaring ceilings, beautiful new wide plank wood floors, upgraded Kitchen and baths, exposed concrete accents.Spacious and bright open living concept with expansive floor-to-ceiling windows showcasing dramatic views of the neighborhood and bay bridge.The kitchen has sleek maple cabinetry, granite counters, stainless steel appliances and a view window.Two spacious bedrooms.Primary with walk -in closet with organizers and en-suite bath. In unit washer/dryer and 1-car deeded Parking. Boutique elevator building with only 4 Units per floor, very quiet.Plenty of Storage available, enclosed area for bikes.Pet friendly.Rincon Hill dog park around the corner. Easy access to 101/280, downtown, cafes, Salesforce park/transit center.Lower entrance on Delancey street with the waterfront, shops, restaurants, just steps away!Come fall in love! The best of South Beach living! Welcome home! sfsouthbeachbeauty.com
Last Agent to Sell the Property
Vanguard Properties License #01195349 Listed on: 02/10/2025

Property Details
Home Type
- Condominium
Est. Annual Taxes
- $10,515
Year Built
- Built in 1998 | Remodeled
Lot Details
- Waterfront
- End Unit
HOA Fees
- $1,336 Monthly HOA Fees
Parking
- 1 Car Garage
- Front Facing Garage
- Side by Side Parking
- Garage Door Opener
- Assigned Parking
Property Views
- Bay
- Views of the Bay Bridge
- Panoramic
- City Lights
Home Design
- Contemporary Architecture
- Modern Architecture
- Wood Siding
- Metal Siding
Interior Spaces
- 1,268 Sq Ft Home
- 1-Story Property
- Ceiling Fan
- Great Room
- Combination Dining and Living Room
- Storage
- Stacked Washer and Dryer
- Video Cameras
Kitchen
- Free-Standing Gas Oven
- Gas Cooktop
- Range Hood
- Microwave
- Dishwasher
- Granite Countertops
- Disposal
Flooring
- Wood
- Stone
- Tile
Bedrooms and Bathrooms
- Walk-In Closet
- 2 Full Bathrooms
- Secondary Bathroom Double Sinks
- Dual Vanity Sinks in Primary Bathroom
- Bathtub with Shower
- Separate Shower
Eco-Friendly Details
- Energy-Efficient Appliances
- Energy-Efficient Windows
- Energy-Efficient Insulation
Location
- Unit is below another unit
Utilities
- Cooling System Mounted In Outer Wall Opening
- Heating Available
- Natural Gas Connected
- Cable TV Available
Listing and Financial Details
- Assessor Parcel Number 3774-165
Community Details
Overview
- Association fees include common areas, elevator, insurance, insurance on structure, maintenance exterior, management, sewer, trash, water
- 39 Units
- Bay West Property Management Association, Phone Number (415) 345-1270
- Mid-Rise Condominium
Pet Policy
- Limit on the number of pets
- Pet Size Limit
- Dogs and Cats Allowed
Security
- Carbon Monoxide Detectors
- Fire and Smoke Detector
Ownership History
Purchase Details
Home Financials for this Owner
Home Financials are based on the most recent Mortgage that was taken out on this home.Purchase Details
Home Financials for this Owner
Home Financials are based on the most recent Mortgage that was taken out on this home.Purchase Details
Home Financials for this Owner
Home Financials are based on the most recent Mortgage that was taken out on this home.Similar Homes in San Francisco, CA
Home Values in the Area
Average Home Value in this Area
Purchase History
| Date | Type | Sale Price | Title Company |
|---|---|---|---|
| Grant Deed | -- | First American Title | |
| Grant Deed | $543,500 | Old Republic Title Company | |
| Grant Deed | $475,000 | Old Republic Title Company |
Mortgage History
| Date | Status | Loan Amount | Loan Type |
|---|---|---|---|
| Open | $750,000 | New Conventional | |
| Previous Owner | $246,500 | New Conventional | |
| Previous Owner | $311,900 | New Conventional | |
| Previous Owner | $355,000 | New Conventional | |
| Previous Owner | $373,235 | Unknown | |
| Previous Owner | $350,000 | Credit Line Revolving | |
| Previous Owner | $320,000 | Credit Line Revolving | |
| Previous Owner | $434,450 | No Value Available | |
| Previous Owner | $380,000 | No Value Available | |
| Closed | $47,500 | No Value Available |
Property History
| Date | Event | Price | Change | Sq Ft Price |
|---|---|---|---|---|
| 07/07/2025 07/07/25 | Sold | $1,200,000 | +0.4% | $946 / Sq Ft |
| 06/22/2025 06/22/25 | Pending | -- | -- | -- |
| 05/16/2025 05/16/25 | Price Changed | $1,195,000 | -0.4% | $942 / Sq Ft |
| 04/24/2025 04/24/25 | Price Changed | $1,200,000 | -7.6% | $946 / Sq Ft |
| 03/24/2025 03/24/25 | Price Changed | $1,299,000 | -2.0% | $1,024 / Sq Ft |
| 02/22/2025 02/22/25 | Price Changed | $1,325,000 | -1.9% | $1,045 / Sq Ft |
| 02/10/2025 02/10/25 | For Sale | $1,350,000 | -- | $1,065 / Sq Ft |
Tax History Compared to Growth
Tax History
| Year | Tax Paid | Tax Assessment Tax Assessment Total Assessment is a certain percentage of the fair market value that is determined by local assessors to be the total taxable value of land and additions on the property. | Land | Improvement |
|---|---|---|---|---|
| 2025 | $10,515 | $851,407 | $391,919 | $459,488 |
| 2024 | $10,515 | $834,714 | $384,235 | $450,479 |
| 2023 | $10,338 | $818,348 | $376,701 | $441,647 |
| 2022 | $10,129 | $802,303 | $369,315 | $432,988 |
| 2021 | $9,946 | $786,573 | $362,074 | $424,499 |
| 2020 | $10,001 | $778,509 | $358,362 | $420,147 |
| 2019 | $9,659 | $763,245 | $351,336 | $411,909 |
| 2018 | $9,334 | $748,281 | $344,448 | $403,833 |
| 2017 | $8,924 | $733,610 | $337,695 | $395,915 |
| 2016 | $8,765 | $719,226 | $331,074 | $388,152 |
| 2015 | $8,655 | $708,423 | $326,101 | $382,322 |
| 2014 | $8,426 | $694,547 | $319,714 | $374,833 |
Agents Affiliated with this Home
-
Marva Lutich

Seller's Agent in 2025
Marva Lutich
Vanguard Properties
(415) 336-0348
1 in this area
7 Total Sales
-
Lawrence Fong
L
Buyer's Agent in 2025
Lawrence Fong
Vanguard Properties
(415) 321-7000
1 in this area
4 Total Sales
-
Jan Zheng

Buyer Co-Listing Agent in 2025
Jan Zheng
Vanguard Properties
(857) 204-8959
2 in this area
61 Total Sales
Map
Source: San Francisco Association of REALTORS® MLS
MLS Number: 425009497
APN: 3774-165
- 301 Bryant St Unit 601
- 1 Federal St Unit 12
- 200 Brannan St Unit 208
- 401 Harrison St Unit 44A
- 401 Harrison St Unit 25F
- 401 Harrison St Unit 46B
- 229 Brannan St Unit 7A
- 229 Brannan St Unit 12C
- 229 Brannan St Unit 15D
- 425 1st St Unit 803
- 425 1st St Unit 3104
- 425 1st St Unit 3406
- 425 1st St Unit 1207
- 425 1st St Unit 1601
- 425 1st St Unit 3301
- 425 1st St Unit 2007
- 425 1st St Unit 1307
- 425 1st St Unit 3401
- 461 2nd St Unit 660T
- 461 2nd St Unit C135






