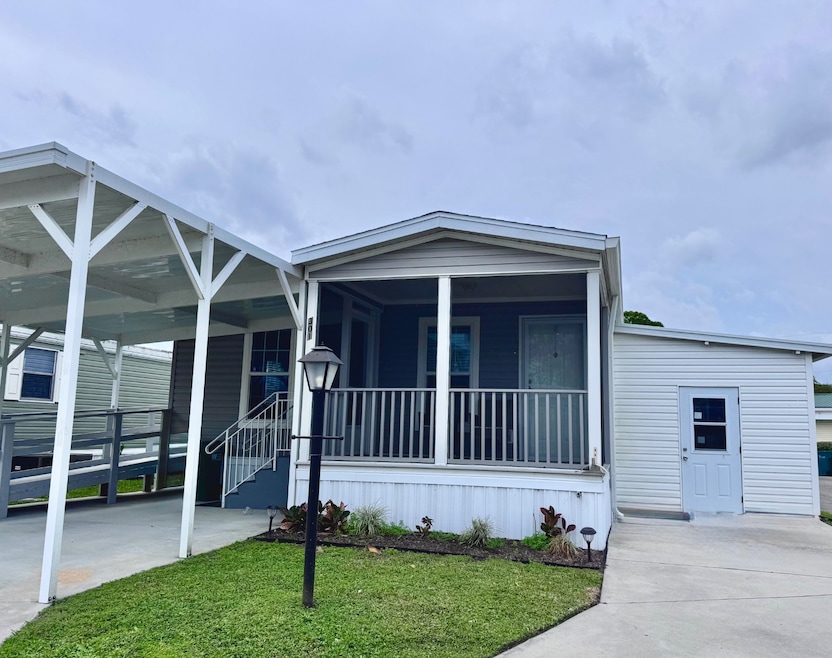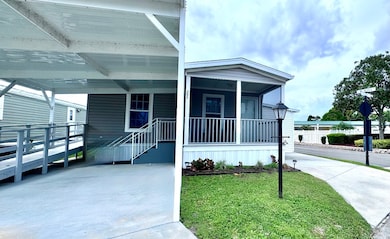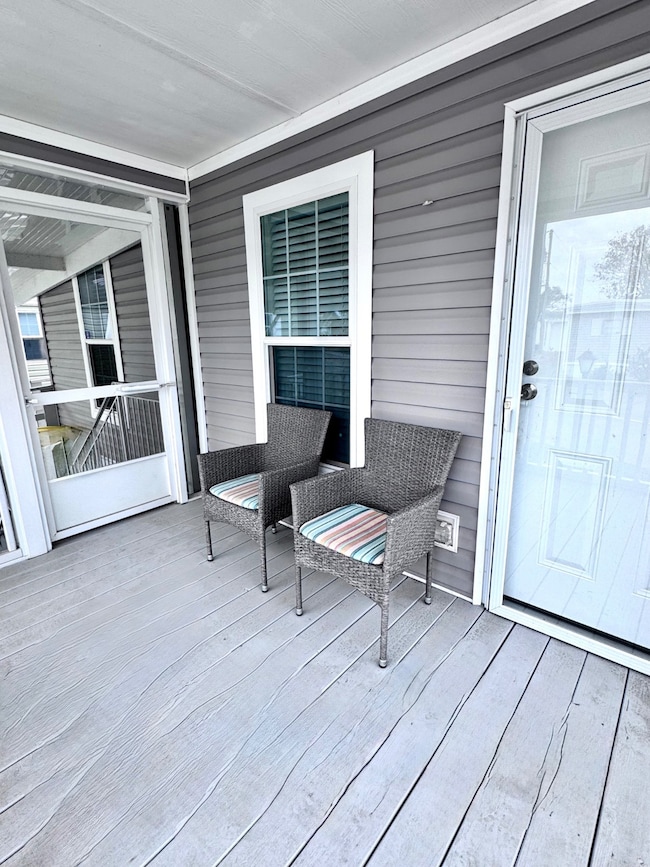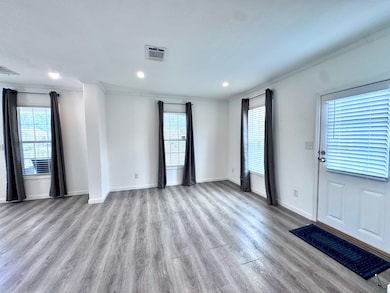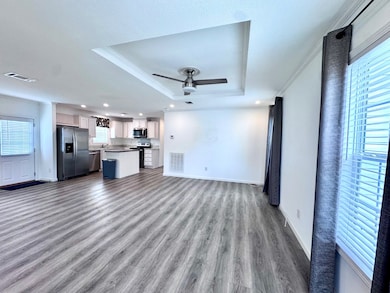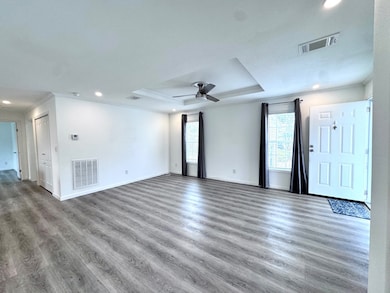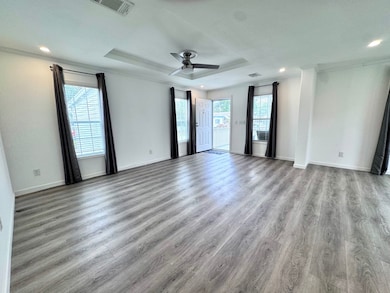Estimated payment $736/month
Highlights
- Open Floorplan
- Screened Porch
- Stainless Steel Appliances
- Rockledge Senior High School Rated A-
- Breakfast Room
- 2 Car Attached Garage
About This Home
Big Price Reduction!! This Homes of Merit, Signature Series manufactured home is designed to enhance your living experience. With large windows and doors to maximize natural light, this home is bright and inviting. One of the standout features is the dedicated dining area-a rare find in manufactured homes-along with a host of other thoughtful extras. This 1,152-square-foot home boasts a spacious, open floor plan, complete with a tray ceiling in the family room for added elegance. Throughout the home, you'll find 3-inch crown and base molding, adding a refined touch. A mosaic tile backsplash behind the cooktop provides a stylish accent to the kitchen, while wider doorways and hallways create a sense of openness and airiness. The master bedroom is designed to fit a king-sized bed comfortably, with ample space for relaxation. The large, well-appointed bathroom includes extra storage, ensuring practicality without sacrificing style. Located just steps from the community pool and clubhouse, you will enjoy easy access to a variety of activities like community parties, bingo nights, and craft sessions hosted by the friendly residents of Maplewood Village. The heated pool, maintained at a cozy 82F in the winter, offers year-round enjoyment. Whether you're entertaining guests, relaxing at home, or participating in community events, this Homes of Merit, Signature Series in Maplewood Village offers the perfect balance of luxury, comfort, and a vibrant social atmosphere. Maplewood Village requires a minimum down payment of 20% for home purchases.Resale manufactured homes in the state of Florida are subject to a 7%sales tax. Lot fee is $620/month, includes twice weekly curbside garbage pick up, use of the many amenities in Maplewood Village and maintenance of the common areas.
Property Details
Home Type
- Mobile/Manufactured
Year Built
- Built in 2020
Parking
- 2 Car Attached Garage
- Driveway
Home Design
- Asphalt Roof
- Vinyl Siding
Interior Spaces
- 1,152 Sq Ft Home
- Open Floorplan
- Family Room
- Living Room
- Breakfast Room
- Dining Room
- Screened Porch
Kitchen
- Oven
- Microwave
- Dishwasher
- Stainless Steel Appliances
- Laminate Countertops
Bedrooms and Bathrooms
- 2 Bedrooms
- En-Suite Primary Bedroom
- 2 Full Bathrooms
Laundry
- Laundry Room
- Dryer
- Washer
Utilities
- Forced Air Zoned Heating and Cooling System
- Water Heater
Additional Features
- Handicap Accessible
- Land Lease of $620
- Property is near bus stop
Community Details
- Maplewood Village Community
Map
Home Values in the Area
Average Home Value in this Area
Property History
| Date | Event | Price | List to Sale | Price per Sq Ft |
|---|---|---|---|---|
| 01/15/2026 01/15/26 | Price Changed | $120,000 | -11.1% | $104 / Sq Ft |
| 01/09/2026 01/09/26 | For Sale | $135,000 | 0.0% | $117 / Sq Ft |
| 01/03/2026 01/03/26 | Off Market | $135,000 | -- | -- |
| 09/03/2025 09/03/25 | Price Changed | $135,000 | -3.6% | $117 / Sq Ft |
| 08/19/2025 08/19/25 | For Sale | $140,000 | 0.0% | $122 / Sq Ft |
| 08/08/2025 08/08/25 | Off Market | $140,000 | -- | -- |
| 03/06/2025 03/06/25 | For Sale | $140,000 | -- | $122 / Sq Ft |
Source: NY State MLS
MLS Number: 11445756
- 613 W Lakeshore Dr
- 3885 Arden St
- 417 W Arden St
- 3891 E Barbara St
- 3817 S Lakeshore Dr
- 616 E Lakeshore Dr
- 101 Rosewood Dr
- 204 Cape Ave
- 115 Rosewood Dr
- 145 Forest Lake Dr
- 3905 Sugar Berry Place
- 300 Beech Ct
- 3995 Gatewood St
- 4100 Alder Place
- 4168 Gatewood St
- 201 Flamingo Dr
- 236 Flamingo Dr
- 228 Flamingo Dr
- 212 Flamingo Dr
- 205 Flamingo Dr
- 661 Snowbird Ave NW Unit 200
- 669 Snowbird Ave NW Unit 196
- 673 Snowbird Ave Unit 194
- 657 Snowbird Ave Unit 202
- 527 A Ln
- 6502 June Dr
- 3908 Magnolia Ct
- 557 Cox St
- 662 Cressa Cir
- 5230 Extravagant Ct
- 3737 Chambers Ln Unit 3
- 3782 Catalina Dr
- 589 Clarke St
- 655 N Burnett Rd
- 276 Timber Run Way
- 495 Outer Dr
- 5632 Talbot Blvd
- 1337 Mycroft Dr
- 1398 Mycroft Dr
- 5221 Talbot Blvd
Ask me questions while you tour the home.
