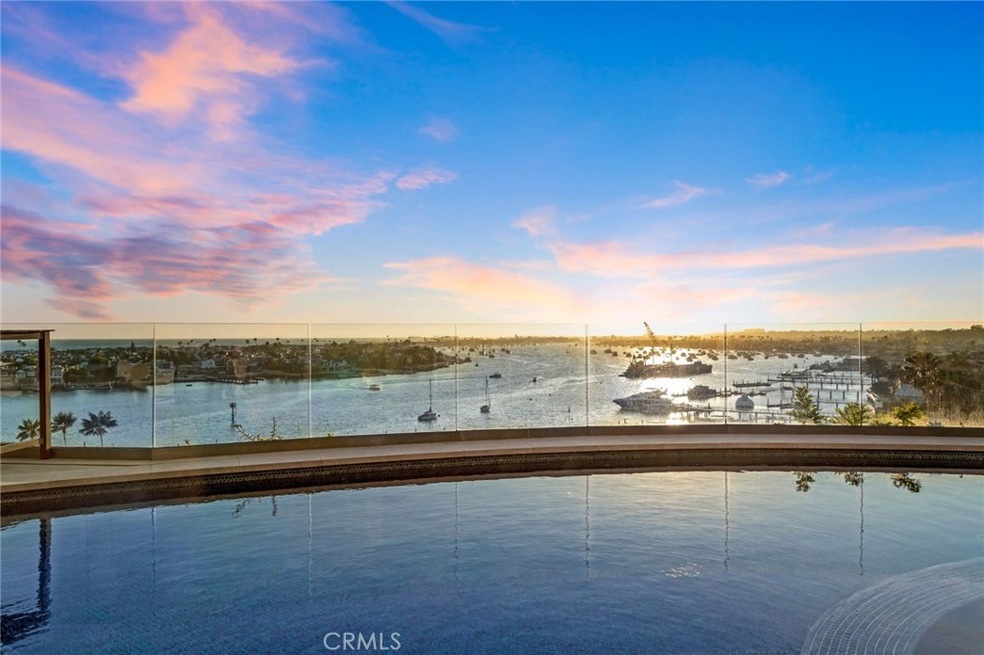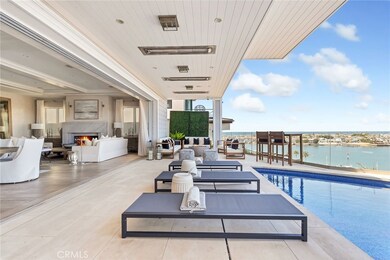
301 Carnation Ave Corona Del Mar, CA 92625
Corona Del Mar NeighborhoodHighlights
- White Water Ocean Views
- Beach Access
- Private Pool
- Harbor View Elementary School Rated A
- Home Theater
- Primary Bedroom Suite
About This Home
As of March 2022Dedicated to a lifestyle rich in amenities, the essence of the traditional-contemporary, 5-bedroom home harmonizes with seaside elements and enhances the paramount panoramas of the Pacific, Harbor and cities beyond.
Last Agent to Sell the Property
Christie's International R.E. Southern California License #01795953 Listed on: 07/05/2021

Home Details
Home Type
- Single Family
Est. Annual Taxes
- $168,433
Year Built
- Built in 2015 | Remodeled
Lot Details
- 8,500 Sq Ft Lot
Parking
- 3 Car Direct Access Garage
- Parking Storage or Cabinetry
- Parking Available
- Driveway
Property Views
- White Water Ocean
- Coastline
- Bay
- Harbor
- Views of a pier
- Catalina
- Panoramic
- City Lights
- Bluff
- Pool
- Neighborhood
Home Design
- Custom Home
- Turnkey
Interior Spaces
- 5,008 Sq Ft Home
- 2-Story Property
- Open Floorplan
- Wired For Sound
- Wired For Data
- Built-In Features
- Bar
- Coffered Ceiling
- High Ceiling
- Skylights
- Recessed Lighting
- Double Pane Windows
- Formal Entry
- Great Room
- Family Room Off Kitchen
- Living Room with Fireplace
- Dining Room
- Home Theater
- Home Office
- Bonus Room
- Storage
- Utility Room
- Smart Home
Kitchen
- Open to Family Room
- Eat-In Kitchen
- Breakfast Bar
- <<doubleOvenToken>>
- Gas Oven
- Gas Cooktop
- Range Hood
- <<microwave>>
- Ice Maker
- Dishwasher
- Kitchen Island
- Stone Countertops
- Pots and Pans Drawers
- Built-In Trash or Recycling Cabinet
Flooring
- Wood
- Carpet
Bedrooms and Bathrooms
- 5 Bedrooms | 1 Main Level Bedroom
- Fireplace in Primary Bedroom
- Primary Bedroom Suite
- Walk-In Closet
- Dressing Area
- Upgraded Bathroom
- In-Law or Guest Suite
- Stone Bathroom Countertops
- Makeup or Vanity Space
- Private Water Closet
- Soaking Tub
- Multiple Shower Heads
- Separate Shower
Laundry
- Laundry Room
- Laundry on upper level
Pool
- Private Pool
- Spa
Outdoor Features
- Beach Access
- Ocean Side of Highway 1
- Balcony
- Patio
- Porch
Schools
- Harbor View Elementary School
- Corona Del Mar Middle School
- Corona Del Mar High School
Utilities
- Two cooling system units
- Forced Air Heating and Cooling System
- Water Heater
Community Details
- No Home Owners Association
- Built by Nicholson Companies
- Corona Del Mar South Of Pch Subdivision
Listing and Financial Details
- Legal Lot and Block 1 / D
- Tax Tract Number 186
- Assessor Parcel Number 05201326
Ownership History
Purchase Details
Home Financials for this Owner
Home Financials are based on the most recent Mortgage that was taken out on this home.Purchase Details
Purchase Details
Home Financials for this Owner
Home Financials are based on the most recent Mortgage that was taken out on this home.Purchase Details
Home Financials for this Owner
Home Financials are based on the most recent Mortgage that was taken out on this home.Purchase Details
Similar Homes in Corona Del Mar, CA
Home Values in the Area
Average Home Value in this Area
Purchase History
| Date | Type | Sale Price | Title Company |
|---|---|---|---|
| Grant Deed | -- | Chicago Title | |
| Interfamily Deed Transfer | -- | None Available | |
| Interfamily Deed Transfer | -- | None Available | |
| Interfamily Deed Transfer | -- | None Available | |
| Interfamily Deed Transfer | -- | None Available | |
| Interfamily Deed Transfer | -- | None Available | |
| Interfamily Deed Transfer | -- | None Available | |
| Grant Deed | $4,195,000 | First American Title Company | |
| Grant Deed | $3,750,000 | First American Title Company |
Mortgage History
| Date | Status | Loan Amount | Loan Type |
|---|---|---|---|
| Previous Owner | $2,520,000 | Commercial | |
| Previous Owner | $2,000,000 | Unknown | |
| Previous Owner | $8,137,500 | New Conventional | |
| Previous Owner | $5,390,000 | New Conventional | |
| Previous Owner | $2,100,000 | New Conventional |
Property History
| Date | Event | Price | Change | Sq Ft Price |
|---|---|---|---|---|
| 03/01/2022 03/01/22 | Sold | $15,350,000 | -4.0% | $3,065 / Sq Ft |
| 02/17/2022 02/17/22 | Pending | -- | -- | -- |
| 01/04/2022 01/04/22 | Price Changed | $15,995,000 | -5.9% | $3,194 / Sq Ft |
| 09/21/2021 09/21/21 | Price Changed | $16,995,000 | -10.5% | $3,394 / Sq Ft |
| 07/05/2021 07/05/21 | For Sale | $18,995,000 | 0.0% | $3,793 / Sq Ft |
| 04/16/2020 04/16/20 | Rented | $25,000 | +4.2% | -- |
| 04/04/2020 04/04/20 | For Rent | $24,000 | 0.0% | -- |
| 08/05/2013 08/05/13 | Sold | $4,195,000 | 0.0% | $1,986 / Sq Ft |
| 03/18/2013 03/18/13 | Pending | -- | -- | -- |
| 01/15/2013 01/15/13 | Price Changed | $4,195,000 | -16.0% | $1,986 / Sq Ft |
| 05/16/2012 05/16/12 | Price Changed | $4,995,000 | -10.7% | $2,365 / Sq Ft |
| 05/02/2012 05/02/12 | For Sale | $5,595,000 | -- | $2,649 / Sq Ft |
Tax History Compared to Growth
Tax History
| Year | Tax Paid | Tax Assessment Tax Assessment Total Assessment is a certain percentage of the fair market value that is determined by local assessors to be the total taxable value of land and additions on the property. | Land | Improvement |
|---|---|---|---|---|
| 2024 | $168,433 | $15,970,140 | $14,045,400 | $1,924,740 |
| 2023 | $164,512 | $15,657,000 | $13,770,000 | $1,887,000 |
| 2022 | $65,107 | $6,162,250 | $4,728,584 | $1,433,666 |
| 2021 | $63,854 | $6,041,422 | $4,635,867 | $1,405,555 |
| 2020 | $63,241 | $5,979,475 | $4,588,332 | $1,391,143 |
| 2019 | $61,917 | $5,862,231 | $4,498,365 | $1,363,866 |
| 2018 | $60,677 | $5,747,286 | $4,410,162 | $1,337,124 |
| 2017 | $59,600 | $5,634,595 | $4,323,689 | $1,310,906 |
| 2016 | $58,267 | $5,524,113 | $4,238,911 | $1,285,202 |
| 2015 | $48,823 | $4,592,504 | $4,175,239 | $417,265 |
| 2014 | $44,438 | $4,195,000 | $4,093,452 | $101,548 |
Agents Affiliated with this Home
-
Casey Lesher

Seller's Agent in 2022
Casey Lesher
Christie's International R.E. Southern California
(949) 554-1200
182 in this area
325 Total Sales
-
Adrienne Brandes

Buyer's Agent in 2022
Adrienne Brandes
Surterre Properties Inc.
(714) 401-8277
23 in this area
33 Total Sales
-
T
Seller's Agent in 2020
Timothy Tamura
VALIA Properties
-
Jason Oppenheim

Seller Co-Listing Agent in 2020
Jason Oppenheim
The Oppenheim Group, Inc.
(310) 990-6656
3 in this area
161 Total Sales
-
Phillip Caruso

Buyer's Agent in 2020
Phillip Caruso
Christie's International R.E. Southern California
(949) 545-2000
4 in this area
66 Total Sales
Map
Source: California Regional Multiple Listing Service (CRMLS)
MLS Number: NP21132298
APN: 052-013-26
- 309 Carnation Ave Unit 4
- 221 Carnation Ave
- 115 Bayside Place
- 2516 Bayside Dr
- 2301 Pacific Dr
- 2614 Ocean Blvd
- 2495 Ocean Blvd
- 2525 Ocean Blvd Unit C-1
- 412 1/2 Goldenrod Ave
- 212 Goldenrod Ave
- 2800 Ocean Blvd
- 441 Goldenrod Ave
- 506 Avocado Ave
- 412 Heliotrope Ave
- 2258 Channel Rd
- 604 Begonia Ave
- 508 Goldenrod Ave
- 2015 Sabrina Terrace
- 430 1/2 Heliotrope Ave
- 2914 Ocean Blvd






